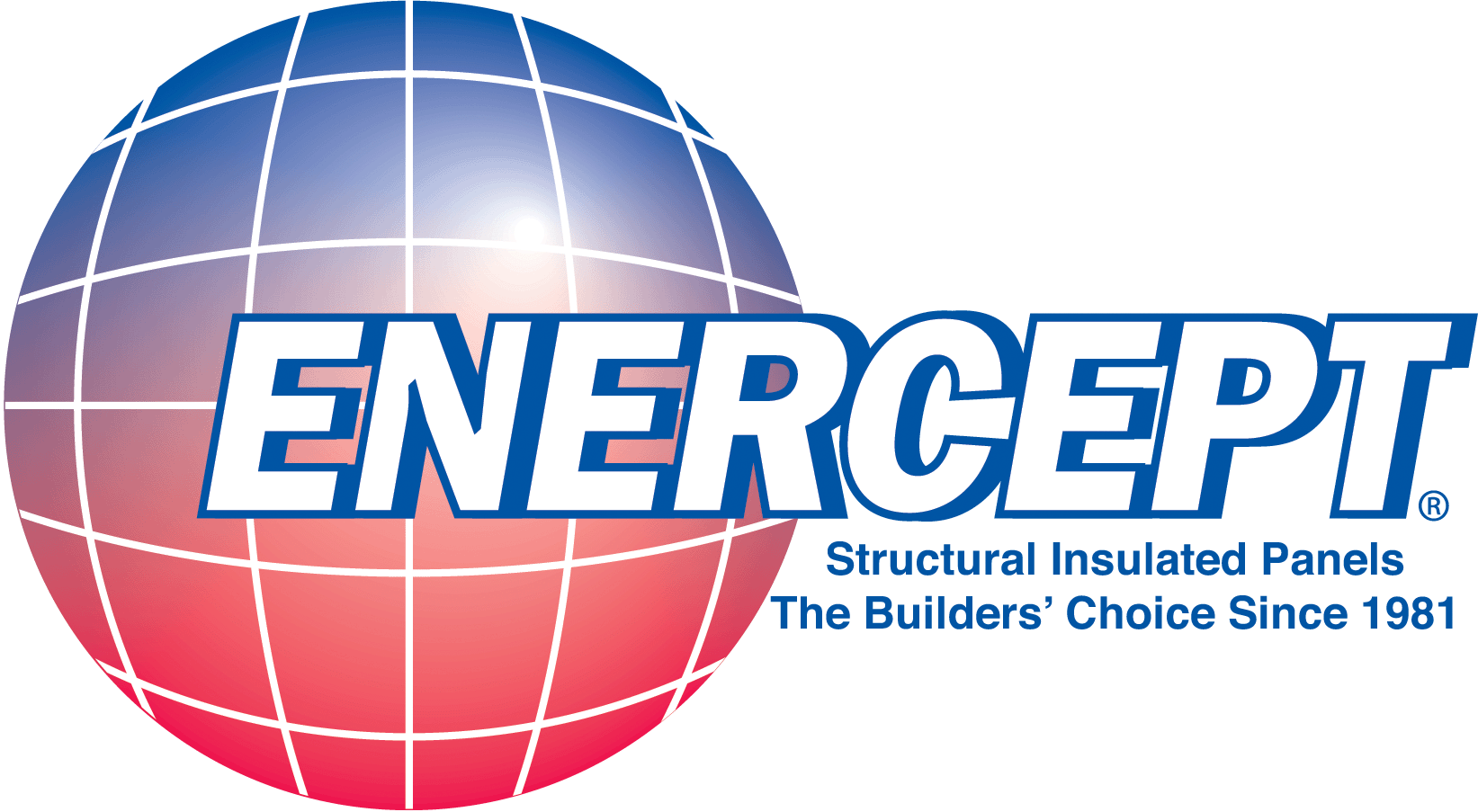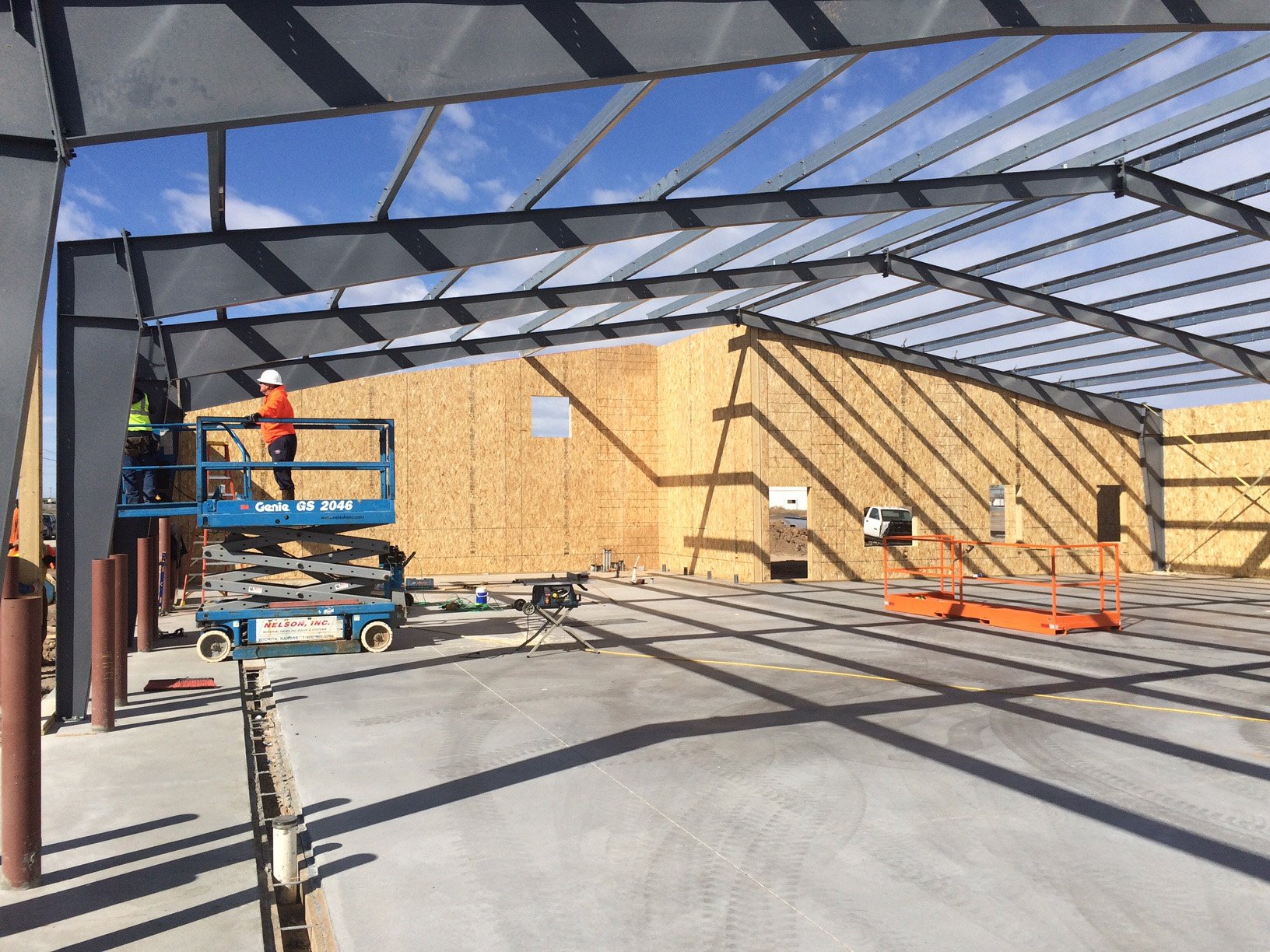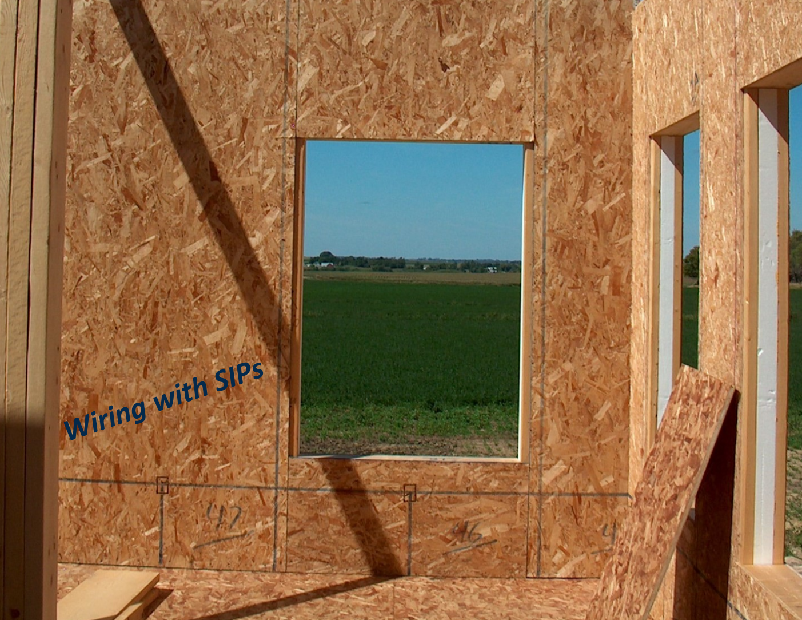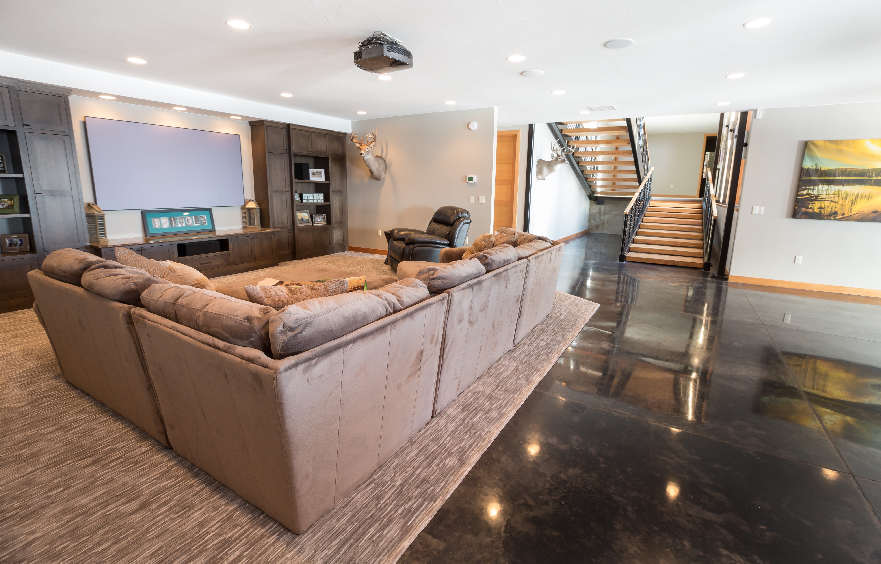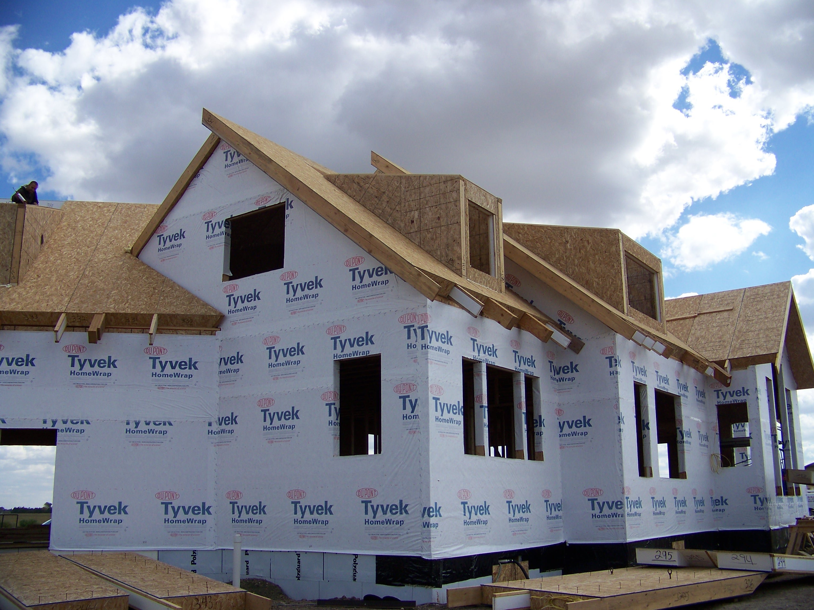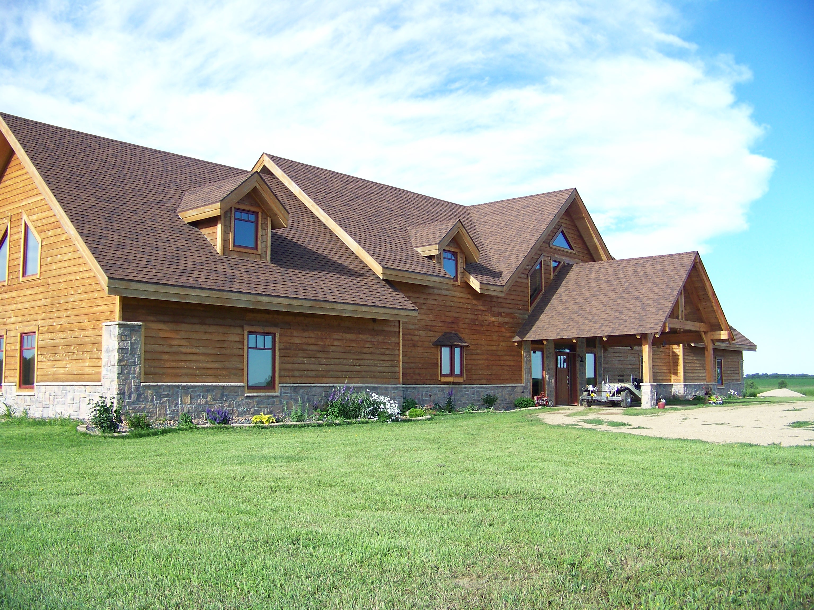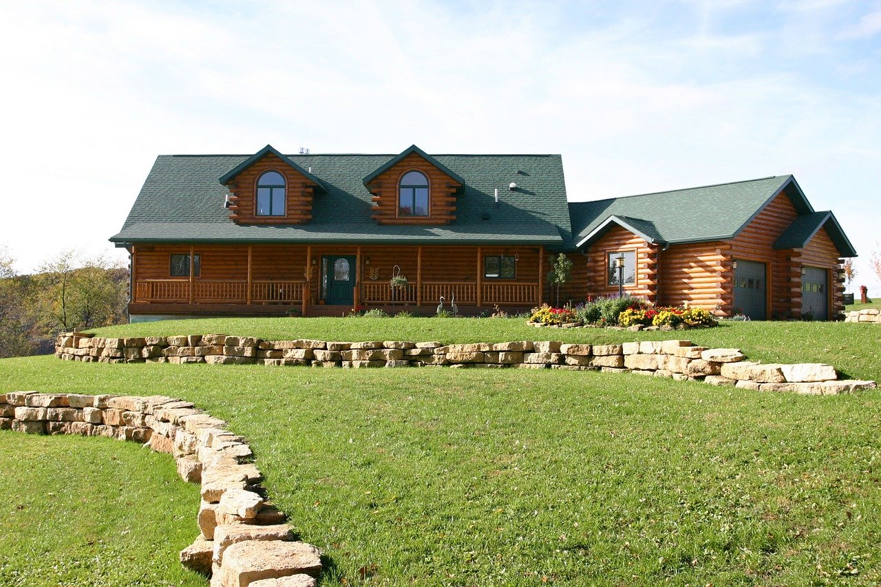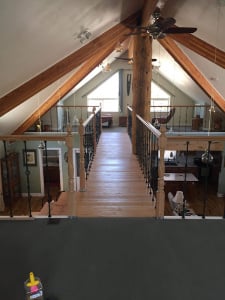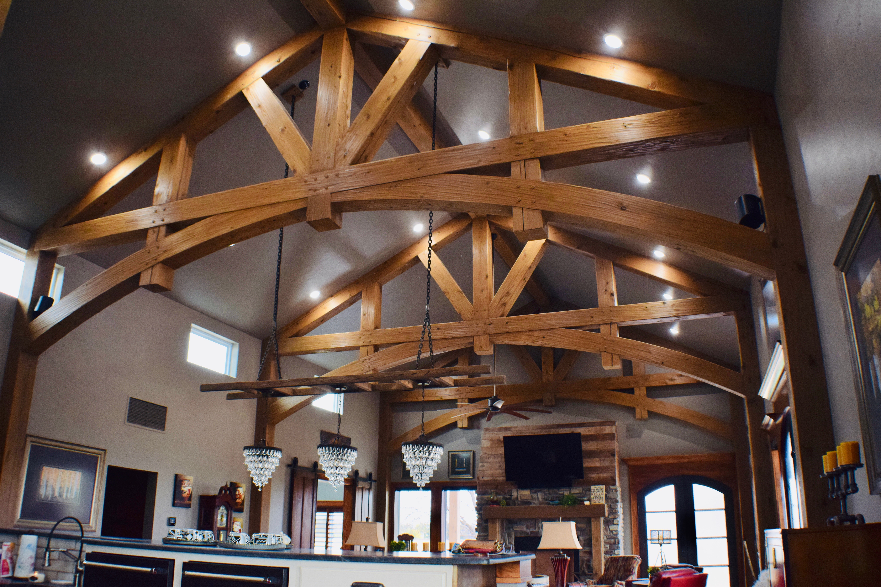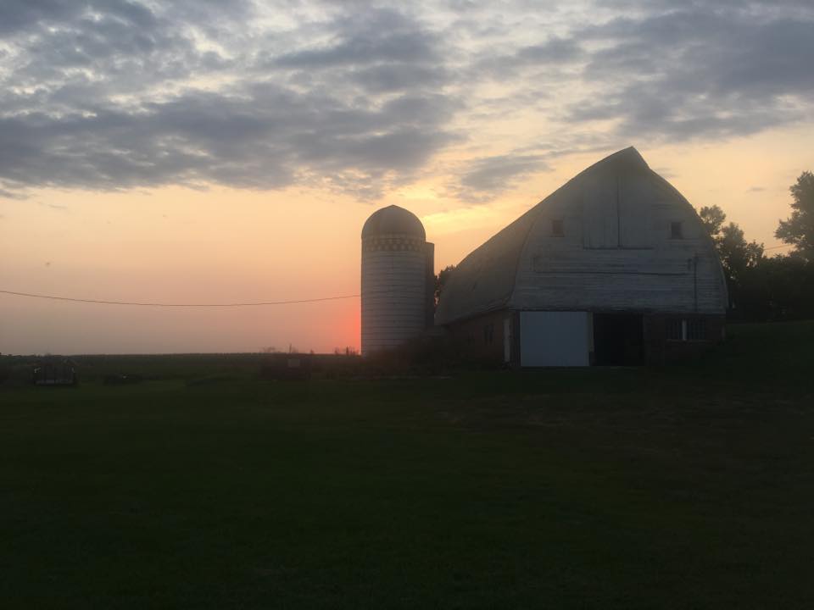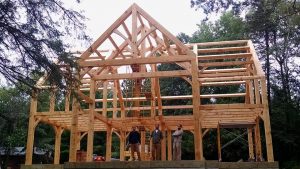Six Great Reasons to Enclose Your Timber Frame Home in SIPs
A SIP wall system may have the single most positive impact on your Timber Home's construction. A number of elements contribute to your unique timber home design. Structural insulated panels offer an eco-friendly ...
How Do SIPs Fit In Log Home Planning?
The beauty and charm of a log home or cabin are hard to resist. They can be rustic, charming and quaint, or simply breath-taking. The one thing they all have in common is the warm, natural appearance of the log ...
Confused: What's the Difference Between Post & Beam and Timber Frame?
They look similar. They both showcase the natural beauty of timbers and have a oft-sought rustic aesthetic. They both make for stunning structures. So what's the actual difference?
A New Home to Love in Ponca City
Tripling living space on a farmhouse renovation gives Oklahoma family more home to love ...
SIPs, Bringing New Life To Old Barns
One can easily imagine the idyllic, postcard-perfect scene: Lush fields, perhaps a lovely sunset and the iconic symbol of farm life — the barn.
Enclosing Timber Frames With Structural Insulated Panels
Enercept designs custom Structural Insulated Panels (SIPs) to exactly fit your timber frame. The custom SIP dimensions are taken right from the architectural plans and Enercept's drafting team customizes each one to ...
