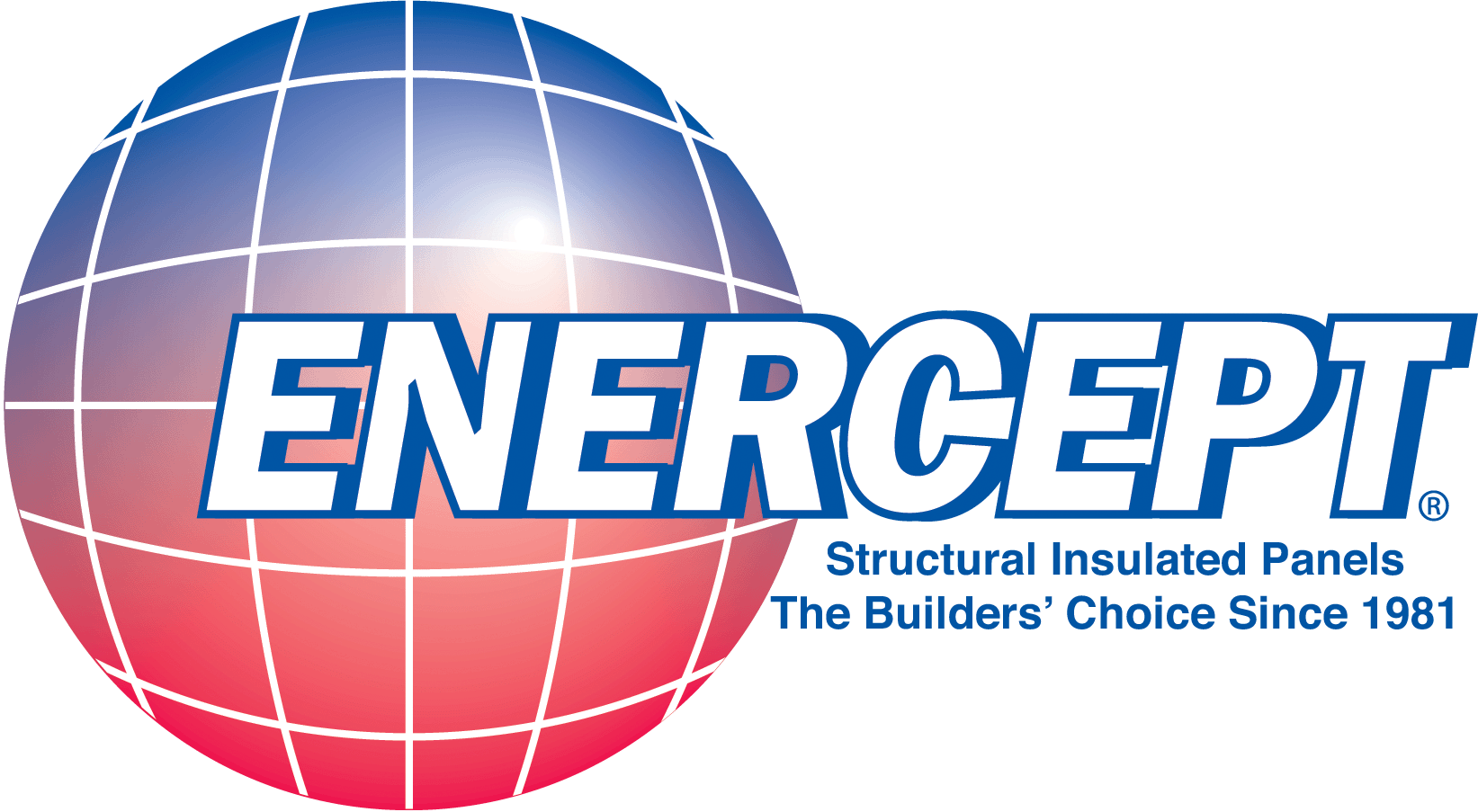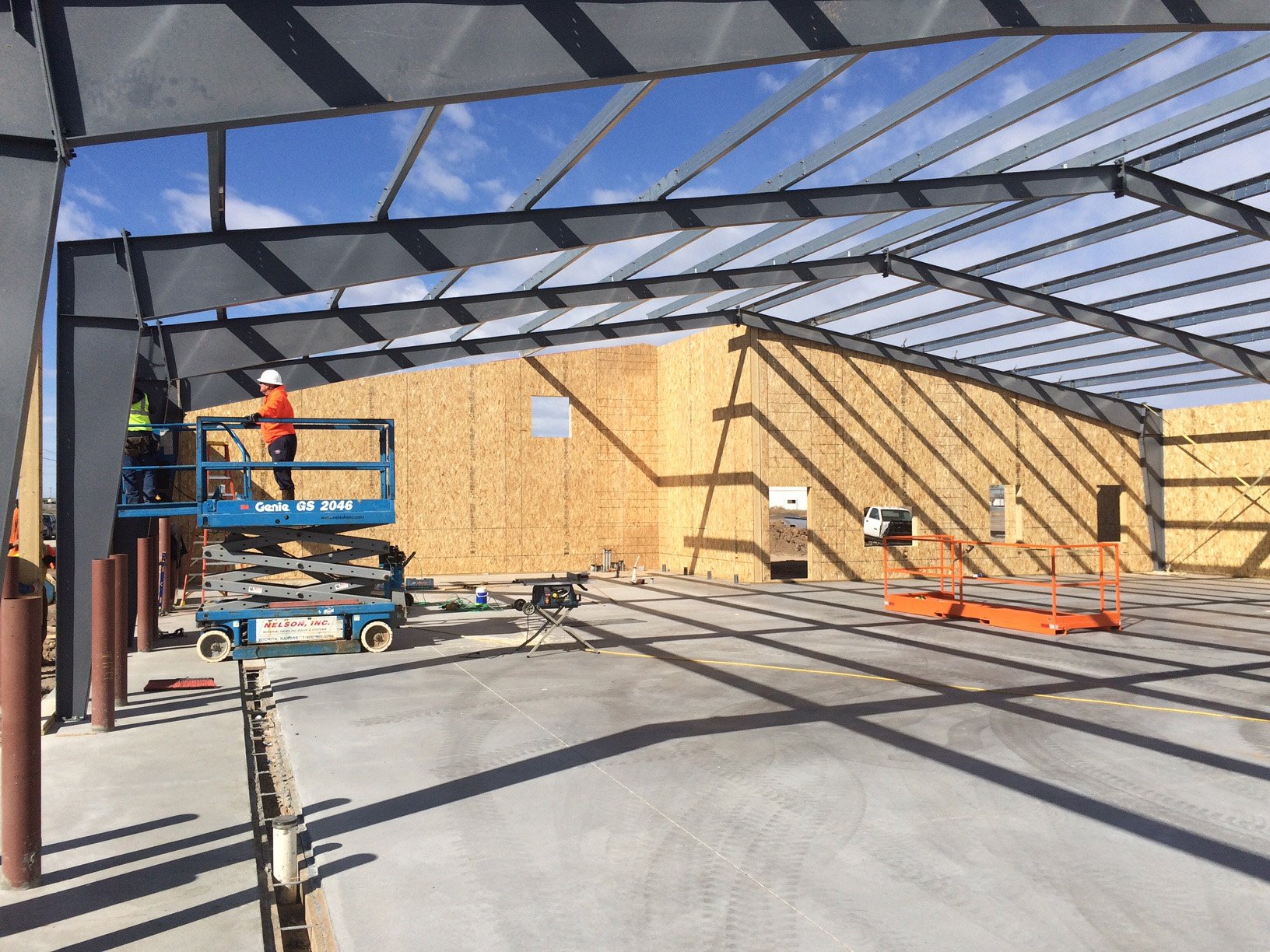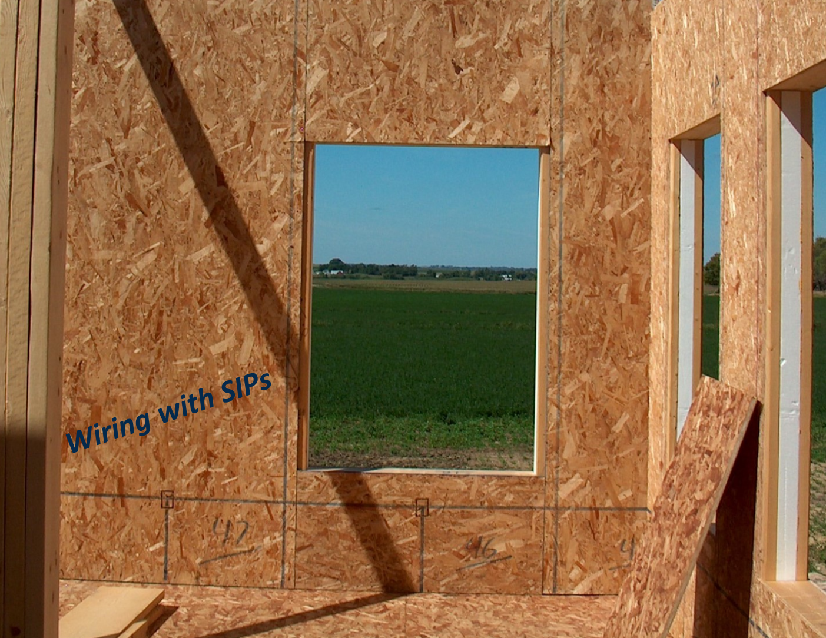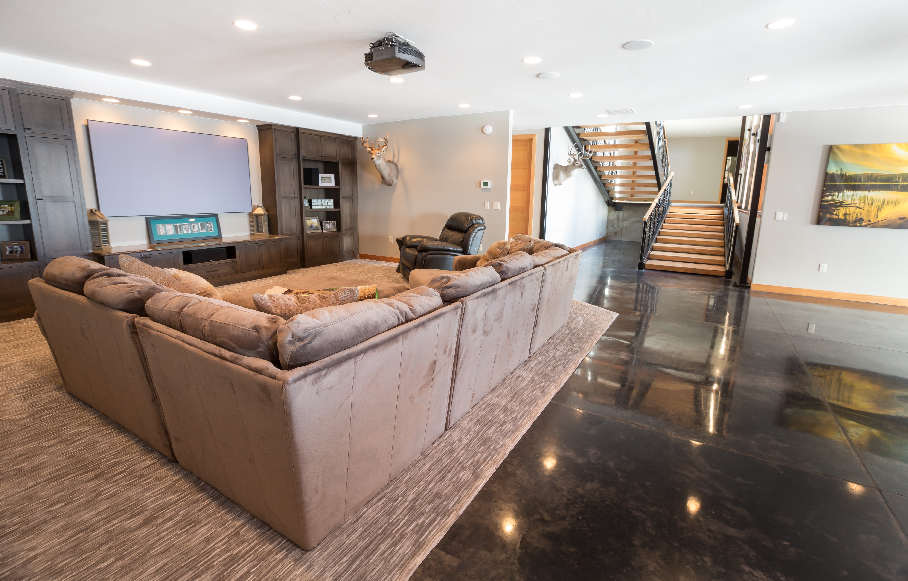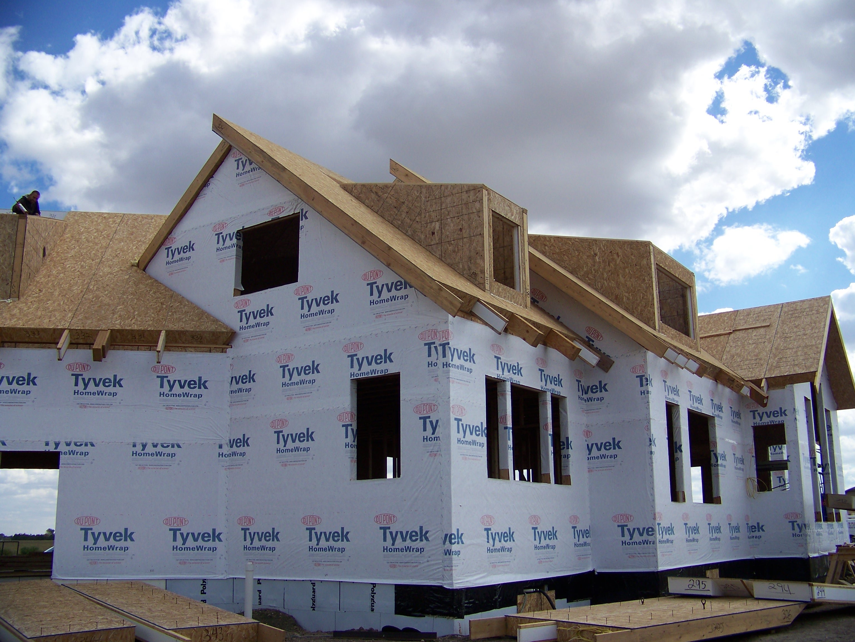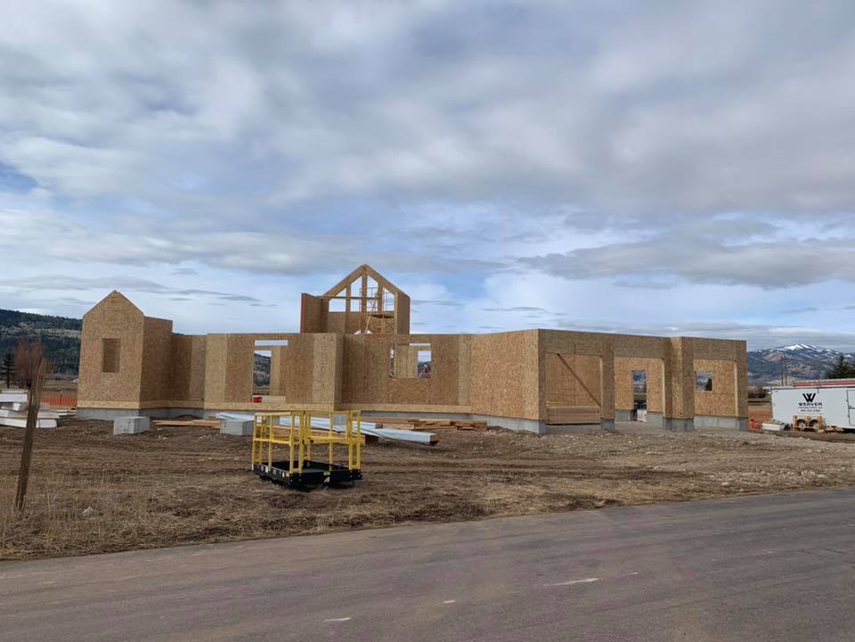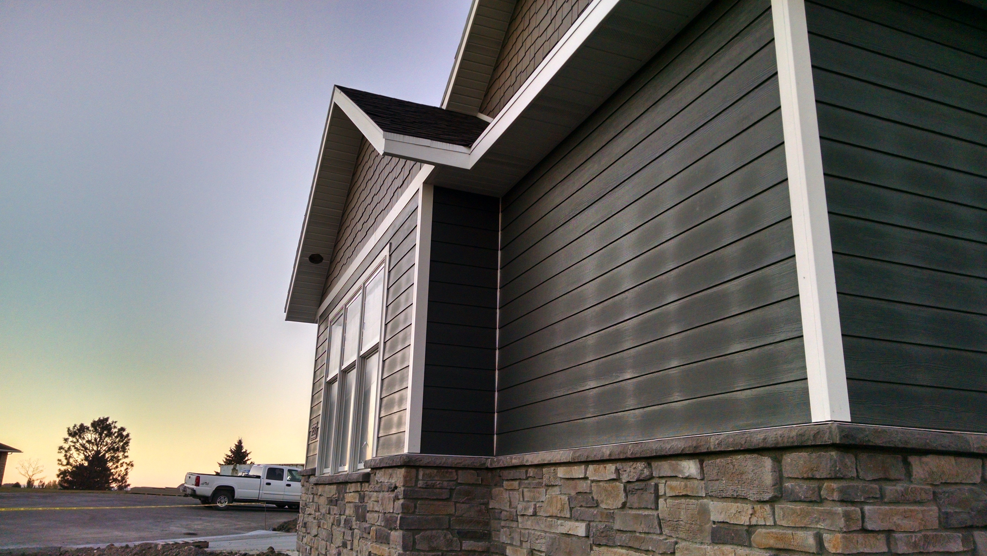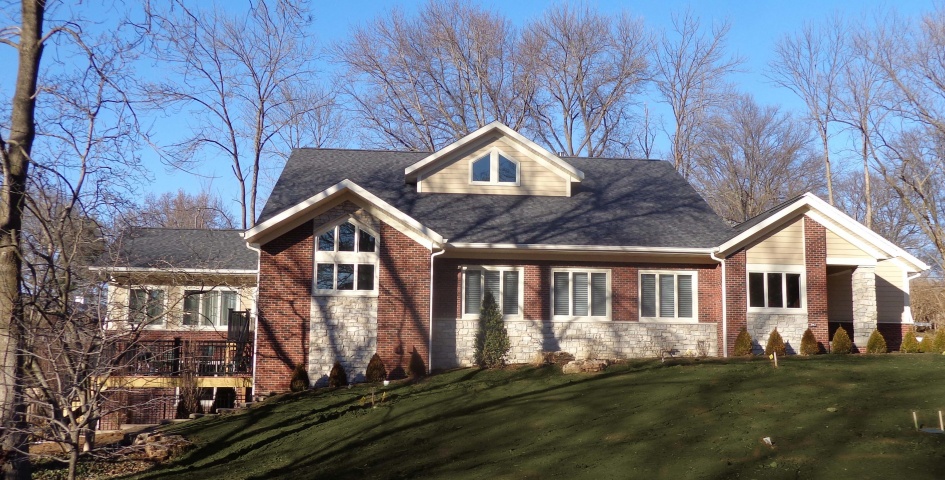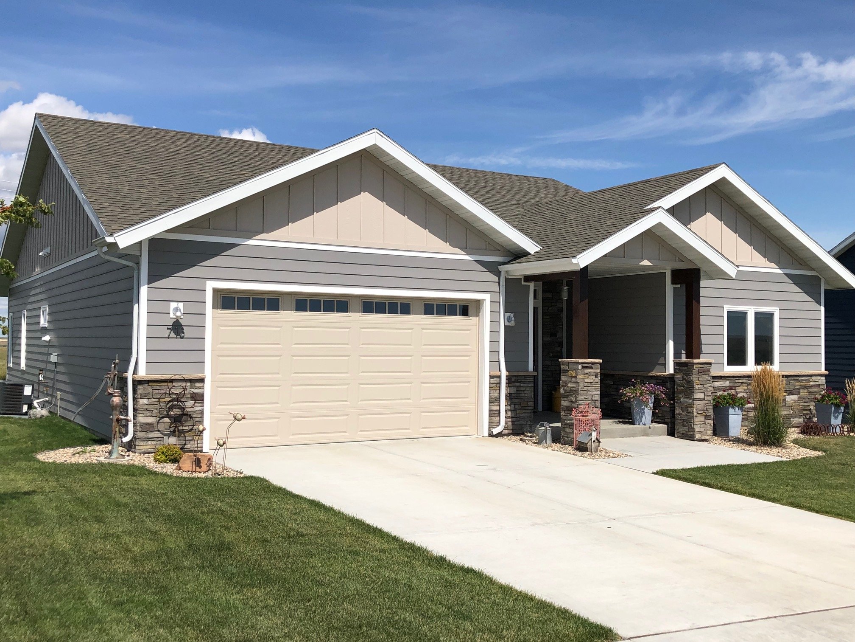The beauty and charm of a log home or cabin are hard to resist. They can be rustic, charming and quaint, or simply breath-taking. The one thing they all have in common is the warm, natural appearance of the log construction. The best way to top off your log home is with a SIP roof.
A SIP Roof
If you're planning a high-performance log home, a SIP roof is a must-have. Structural insulated panels provide better overall air-tightness and thermal performance than conventionally framed roof systems. Plus, you will be able to enjoy the natural vaulted ceiling that truss construction can't deliver.
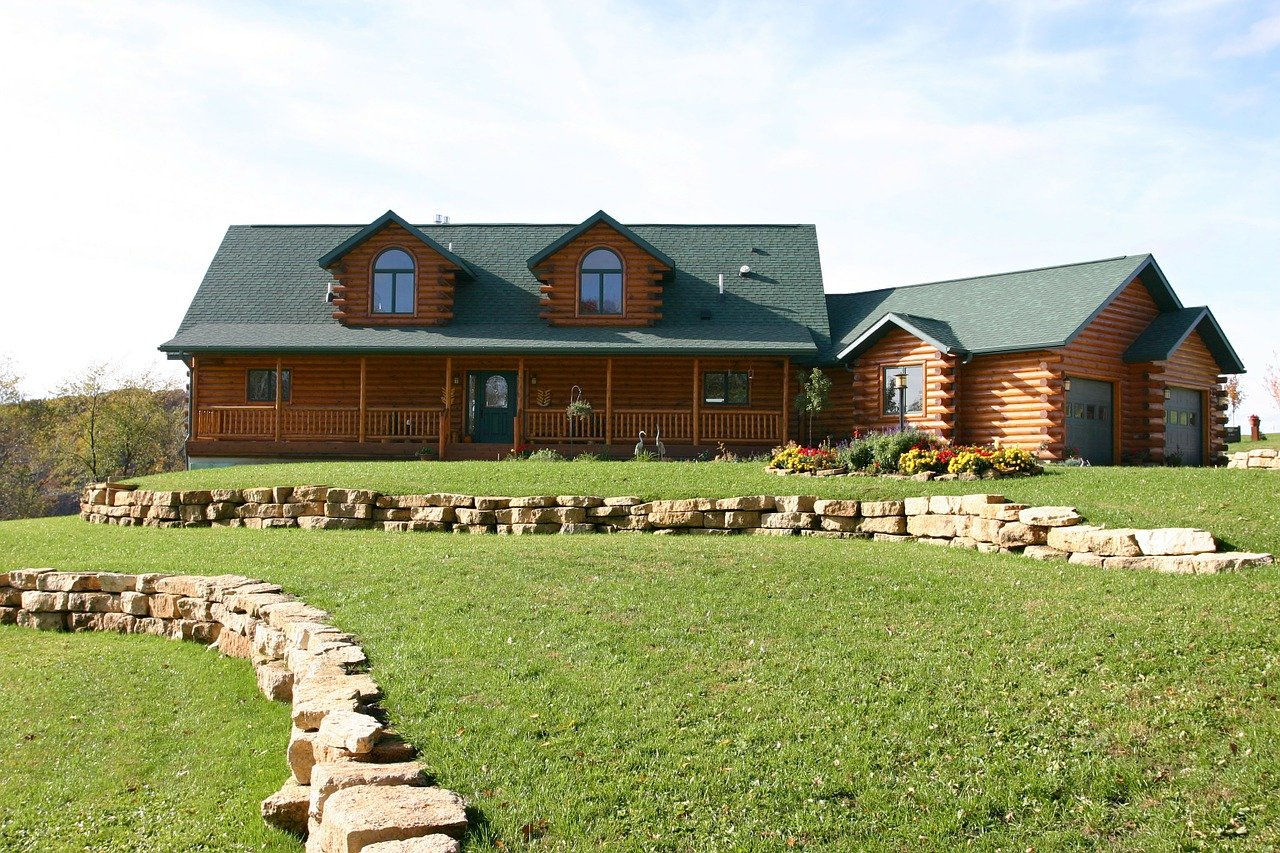
A SIP roof system provides superior insulation and durability. Enercept roof panels are pre-cut to your specifications, eliminating concerns about cutting and complex angles. Compound angles are no problem.
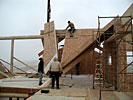
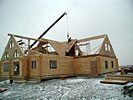
Roof panel thickness will vary depending on the load, R-value requirements and local building codes. Are you worried about snow? Don't be. A SIP roof can withstand snow loads up to 260 pounds per square foot!
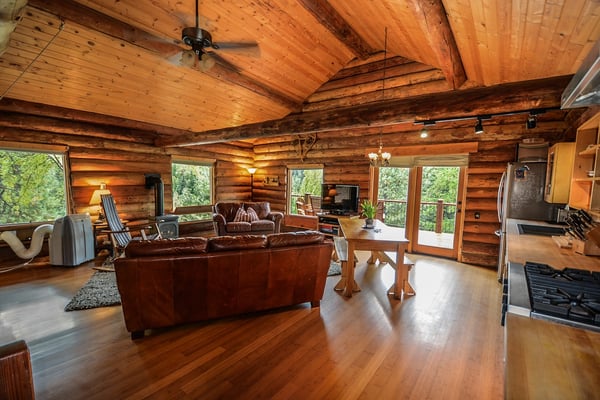
Other Ways SIPs Fit in Log Home Construction
SIPs can be utilized in floors, foundations, or basements. Building your log home on a crawl space? A SIP floor will keep your toes toasty in the winter months. A SIP basement will provide the warm feel of wood throughout your home. Here is an article you might enjoy regarding below-grade SIPs:
SIPs Underground; Five Smart Reasons to Use Below-Grade SIPs
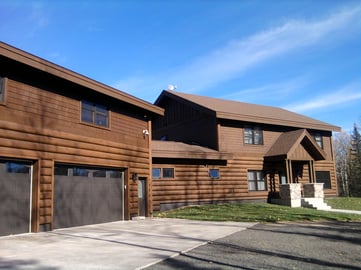
SIPs are also used as partial walls in some log home plans. This option provides additional energy-efficiency to the structure and a unique look to the log home.
To maximize the energy-efficiency of your home with the look of logs, investigate the option of a log siding installed over SIP walls.
July is National Log Homes Month - the perfect time to check out all the log home options. Just remember, the best way to top off you log home is with a SIP roof!
