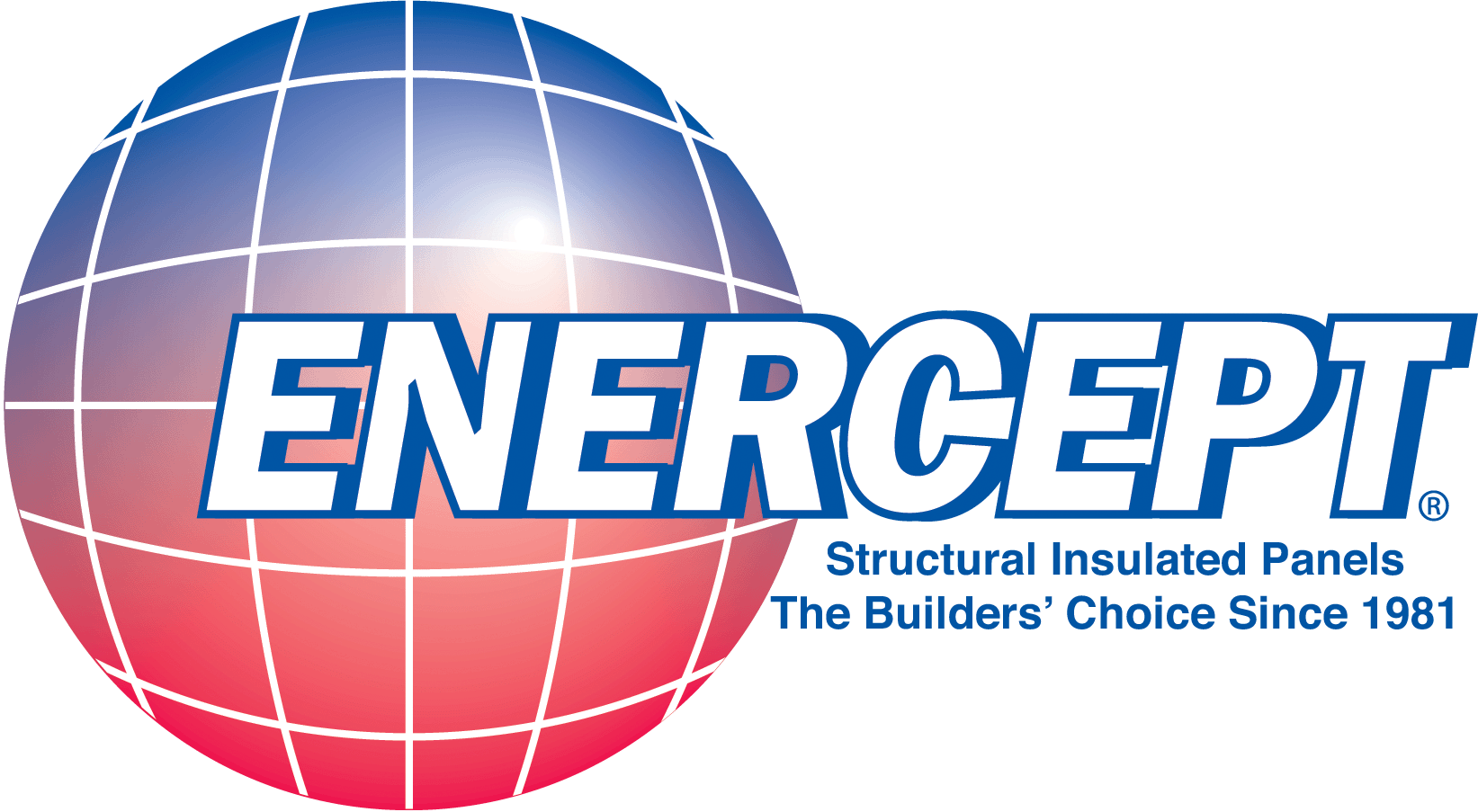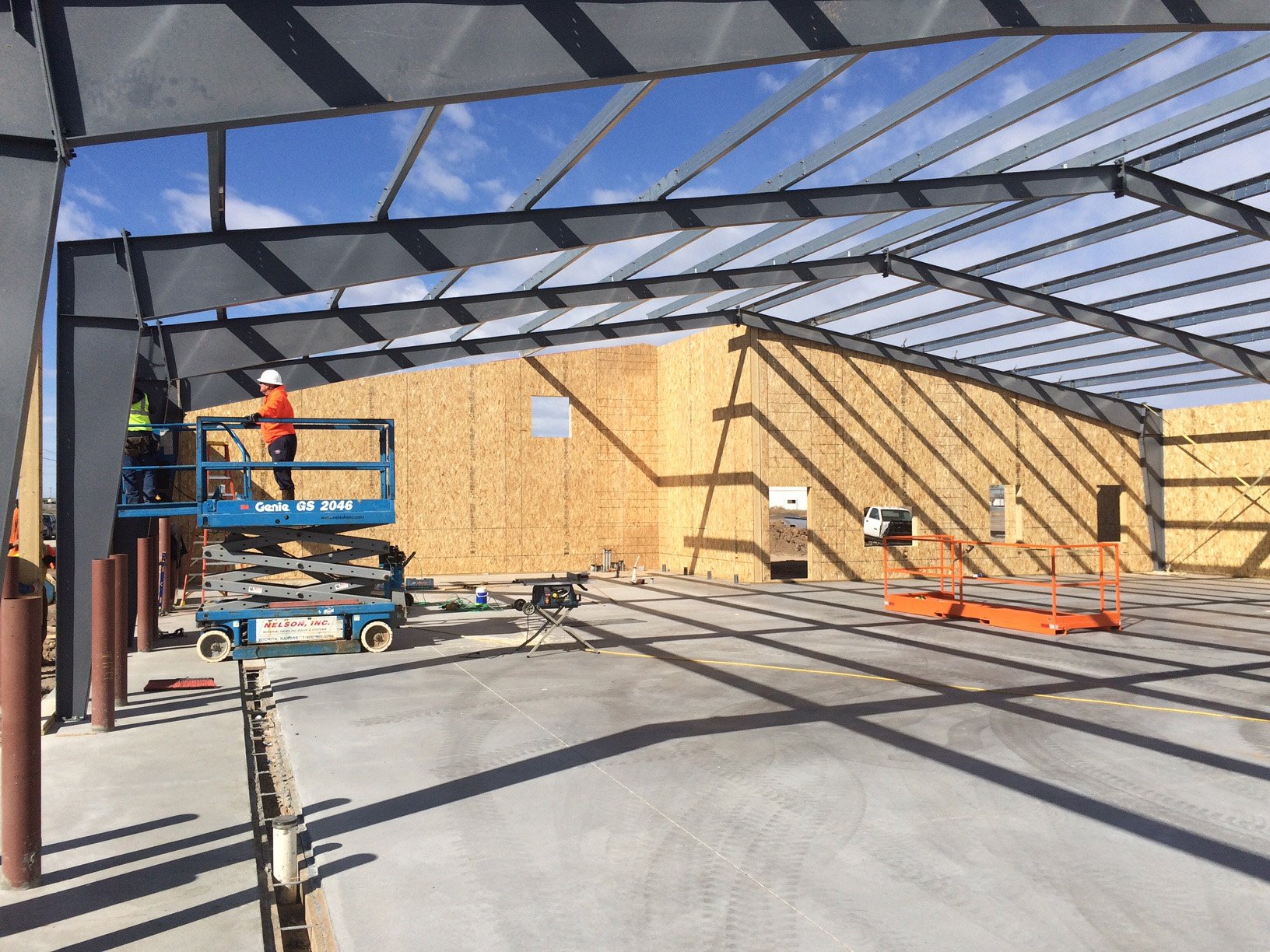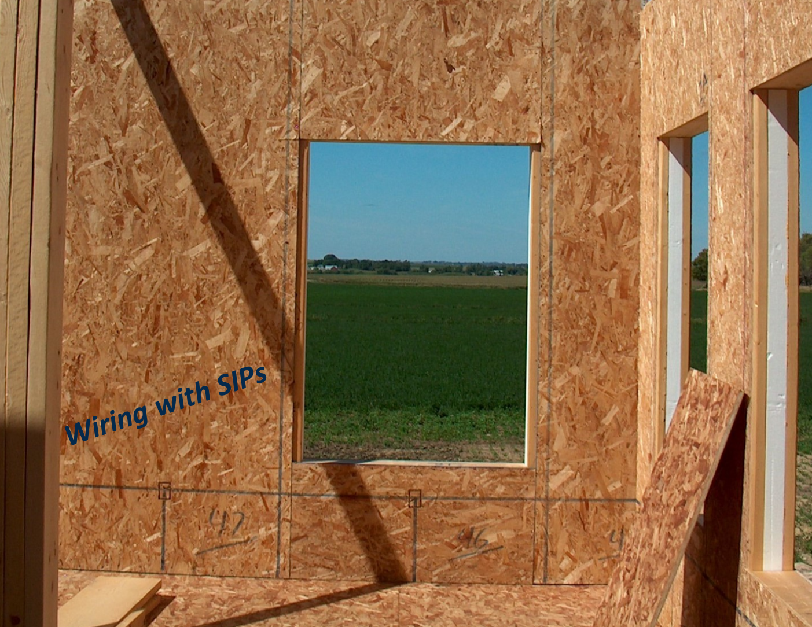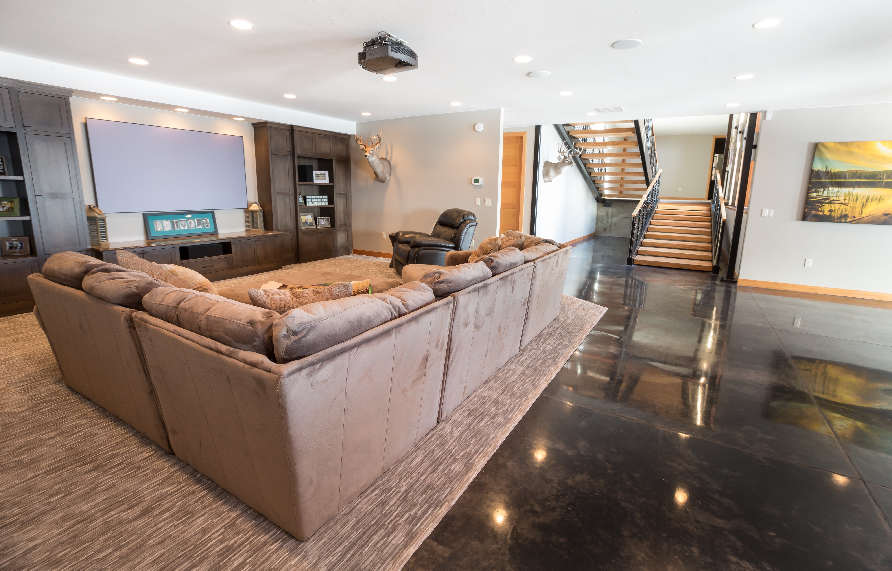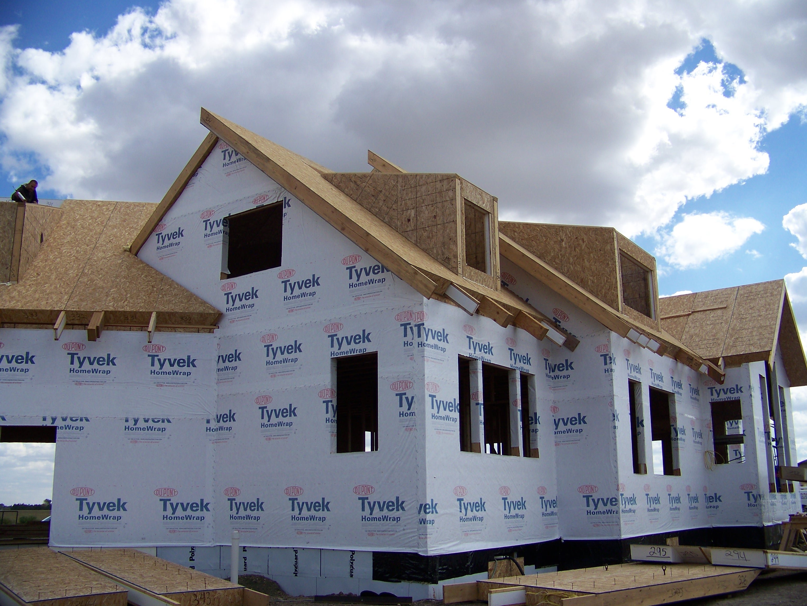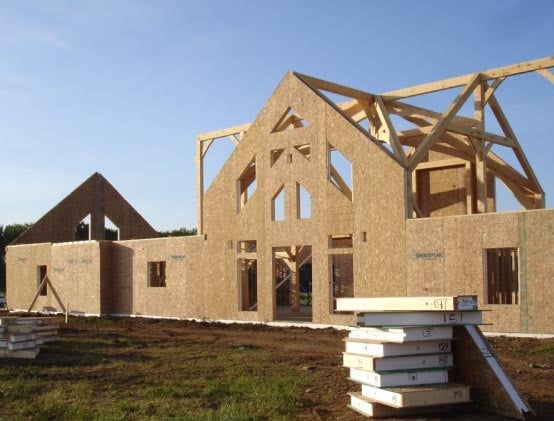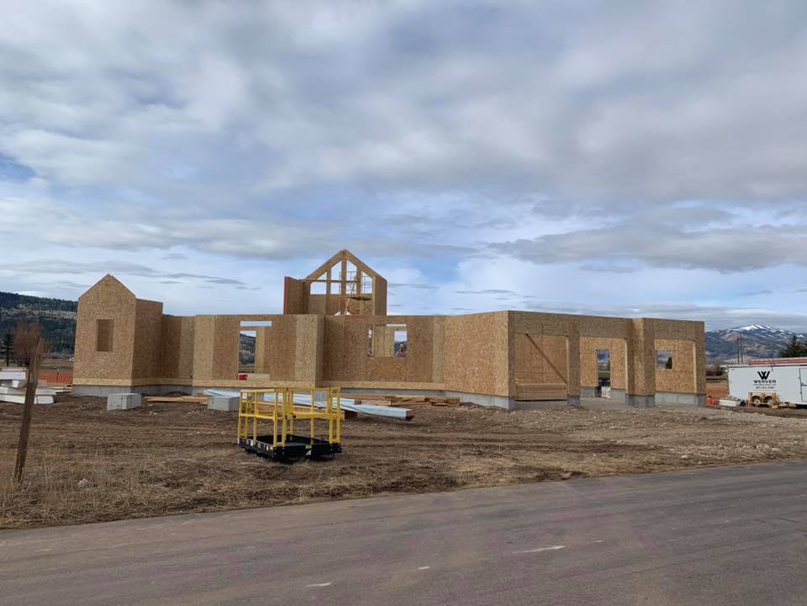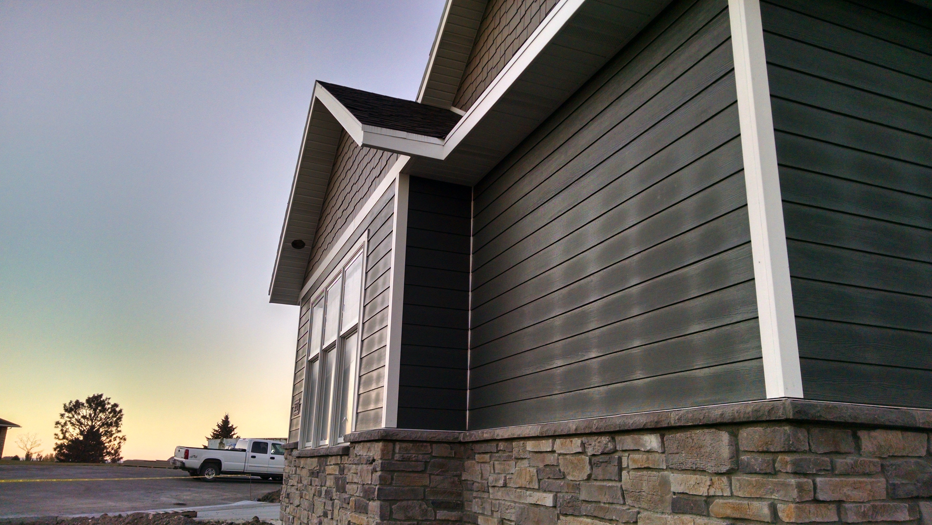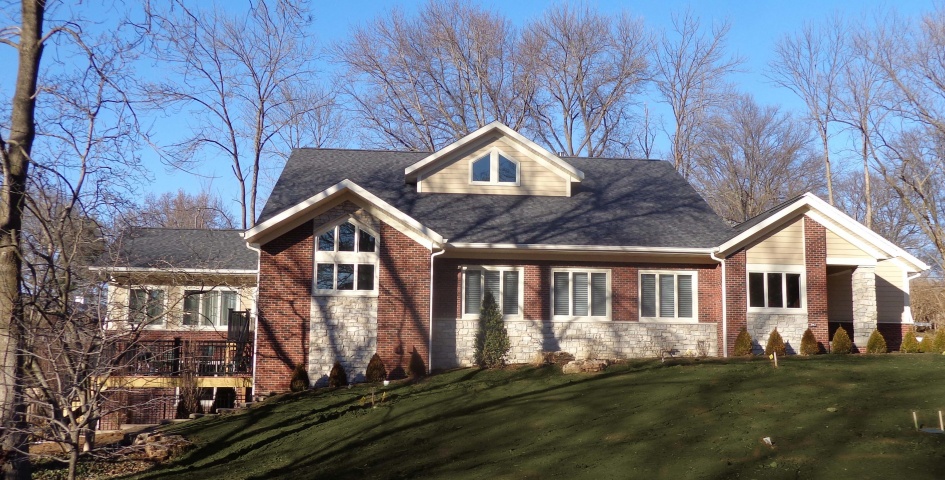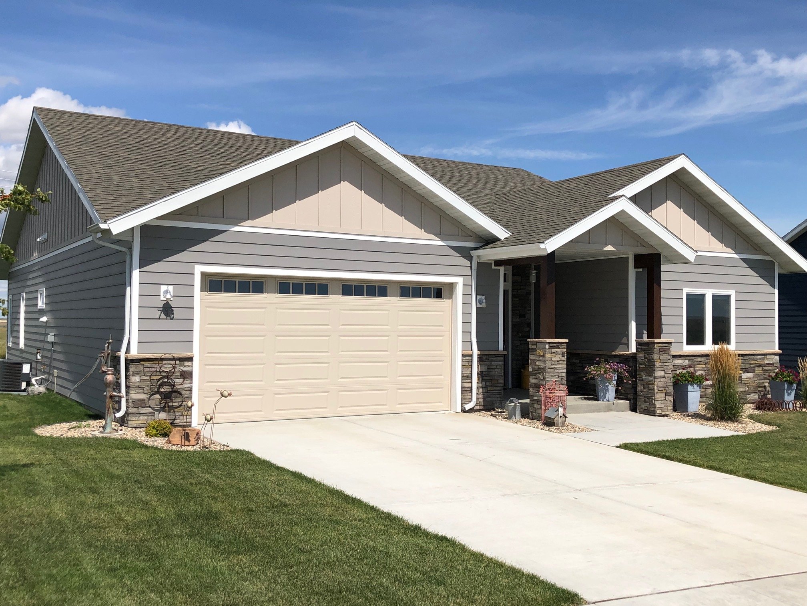A SIP wall system may have the single most positive impact on your Timber Home's construction.
A number of elements contribute to your unique timber home design. Structural insulated panels offer an eco-friendly solution for the walls and roof.
Whether you're building a full timber frame or a hybrid (partial timber frame), enclosing timber frames with SIPs is the perfect fit for your project. Here are six reasons why:
1. SIPs are IECC Code CompliantComprehensive new building code requirements for residential construction have more stringent requirements for energy efficiency in walls and ceilings - enclosing your home with SIPs is an easy way to meet those requirements.
2. SIPs are Faster to Install
Depending on the size and design of your timber home, it can be enclosed with SIPs in days instead of weeks - saving you money on labor, insurance, and financing.
3. SIPs are Healthier to Live In
Because of the continuous blanket of EPS foam insulation, air flow is controlled more easily. This provides better filtration of allergens, dust, and excess moisture, making your home healthier.
4. SIPs are Flexible
Panels can be cut exactly to the home’s design at the factory by the manufacturer and then numbered for easy installation, which results in less wasted materials and resources.
5. SIPs are Environmentally Friendly
Components that comprise SIPs come from renewable resources. The insulation is a form of plastic, and oriented strand board (OSB) is made from fast-growing trees and shrubs once considered waste by the lumber industry.
6. SIPs are Green
SIPs outperform stick framing on whole-wall energy performance by 40 to 60 percent, according to a study by Oak Ridge National Laboratory.
SIPs are growing in popularity for all types of construction, but especially among timber framers that are targeting maximum efficiency and sustainability.
Enercept Structural Insulated Panels are the superior way to enclose your timbers:
- Panels attach to the outside of the timbers, so the full beauty of the timbers is displayed inside
- They provide a tight, super-insulated enclosure that will protect your timbers, and save you 40% or more on annual heating and cooling costs
- They are quickly installed and will protect your timbers from sun, wind and rain damage during the construction phase
- All wiring chases and rough openings are factory-installed, providing a ready to assemble (RTA) wall and roof system your builder will appreciate.
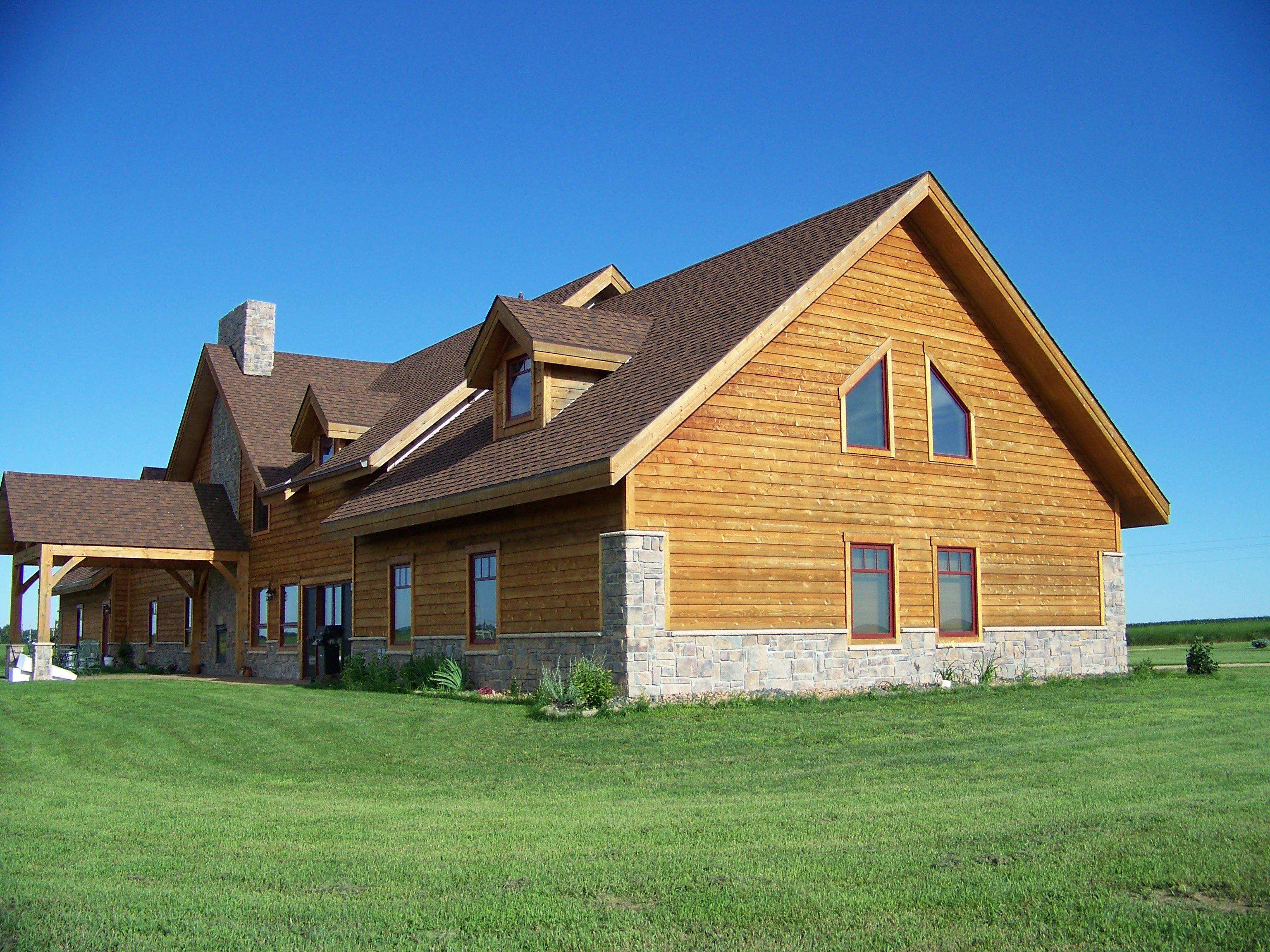
|
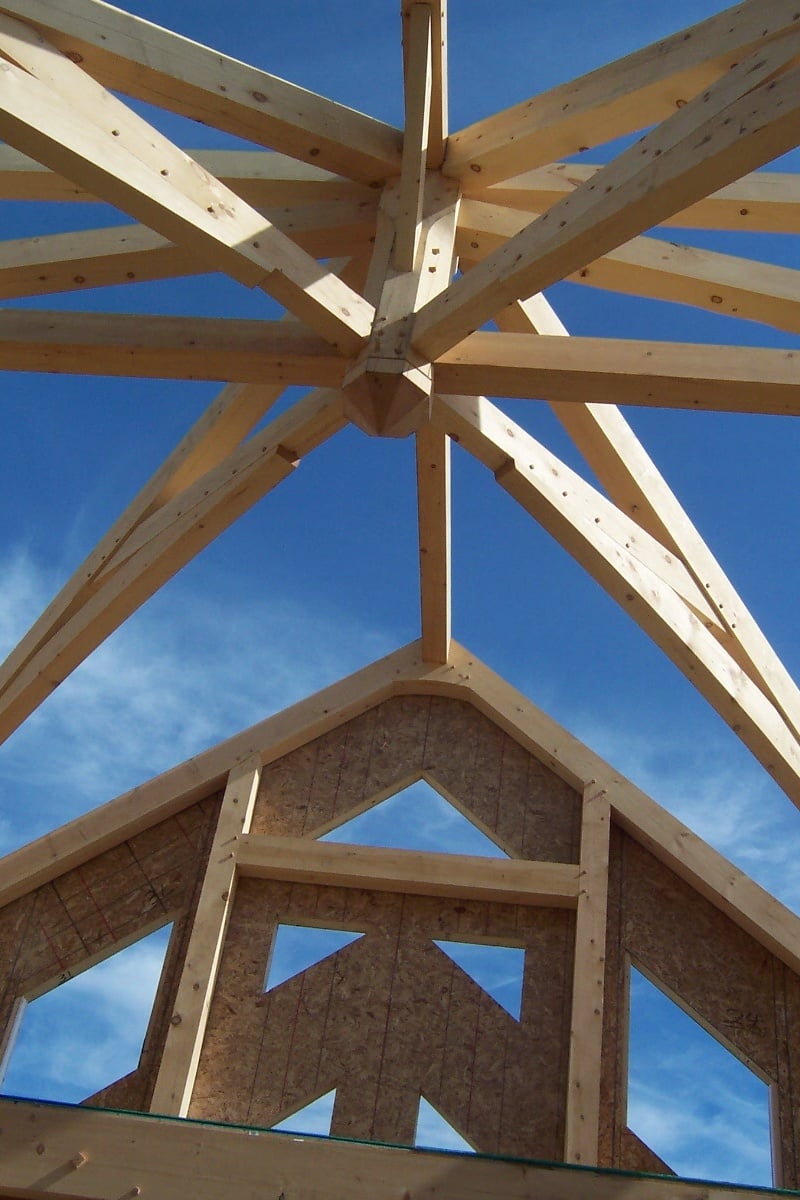
|
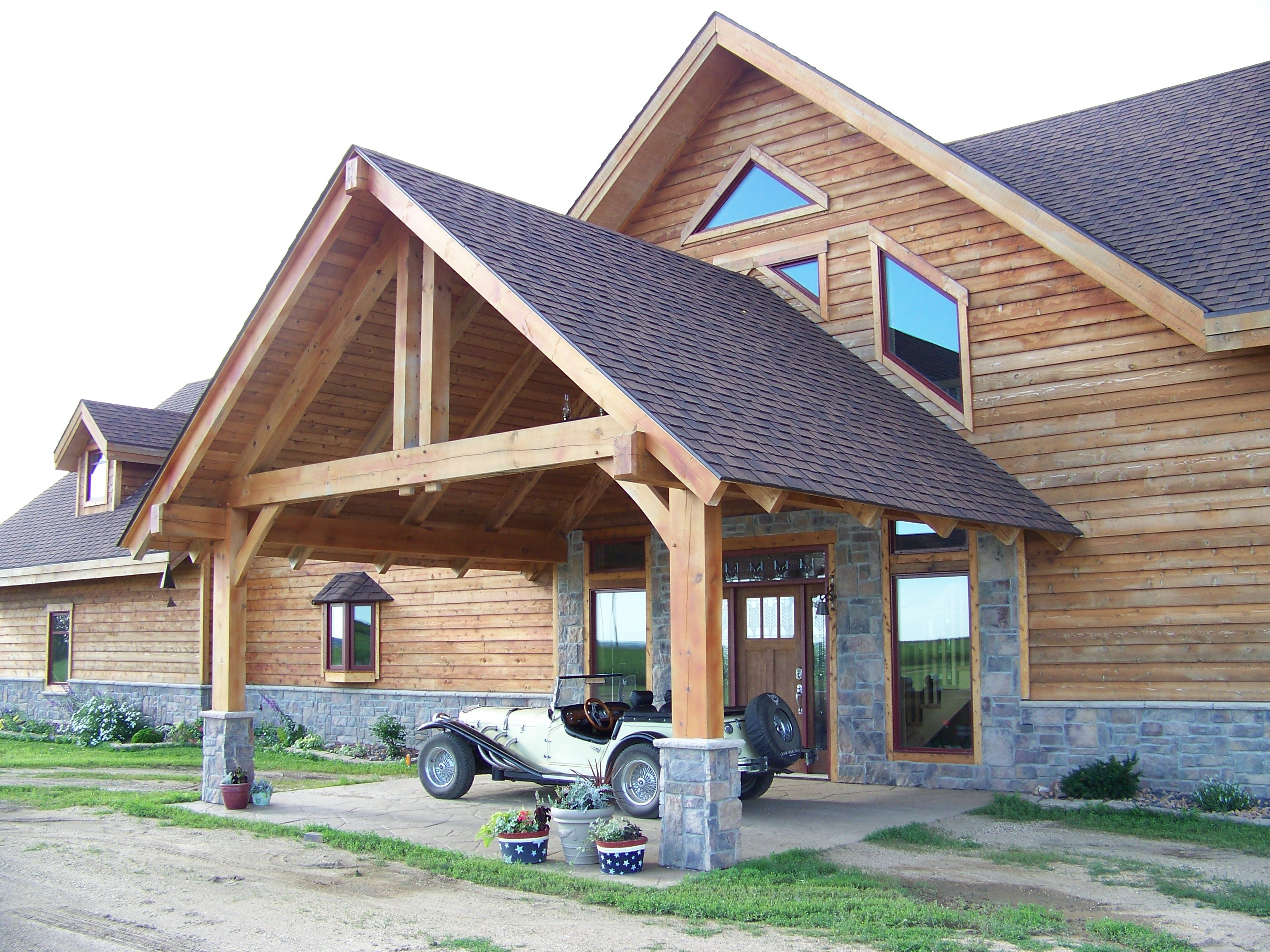
|
Enercept is the Eco-friendly, Energy-efficient, Better Way To Enclose Your Timber Frame Home.
