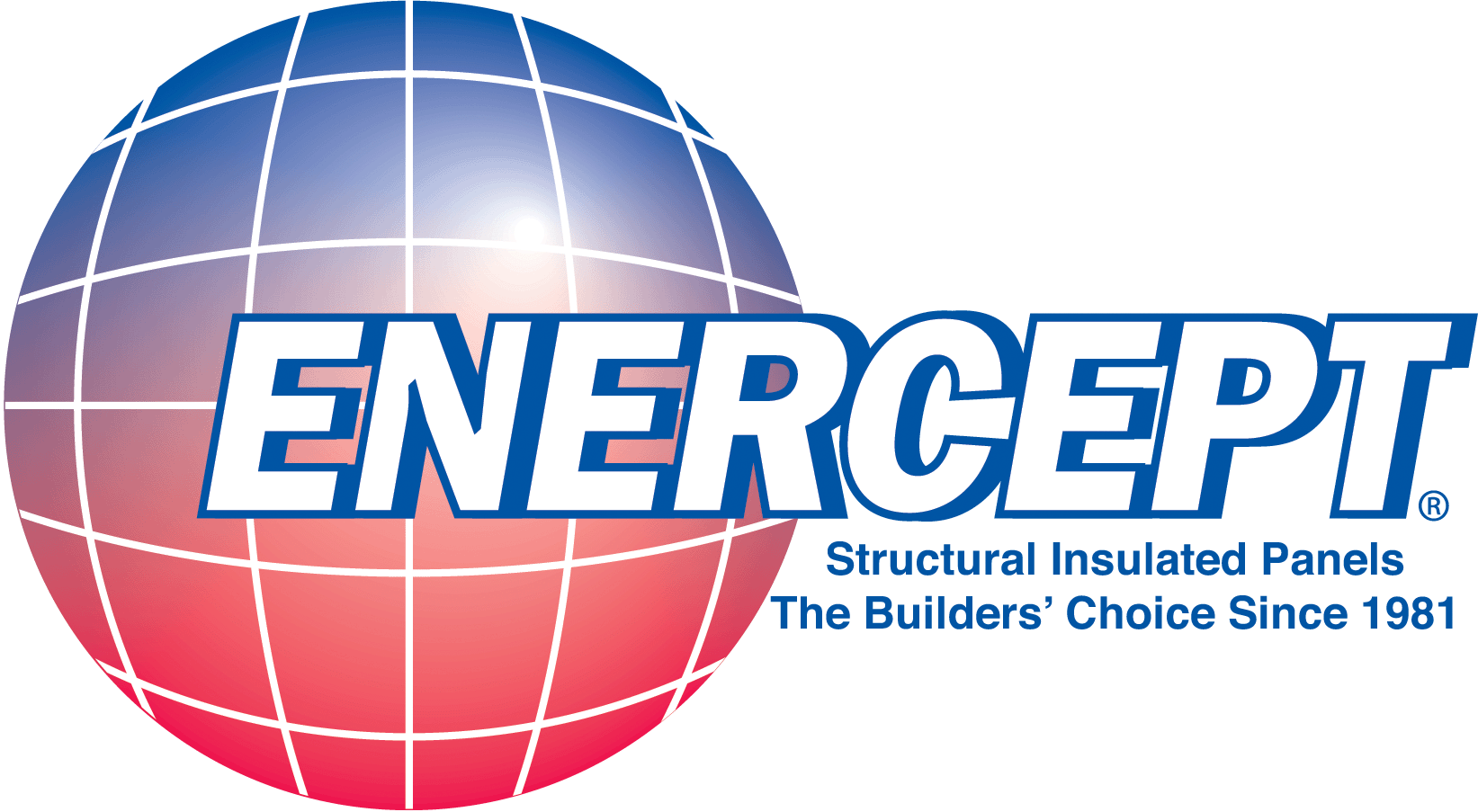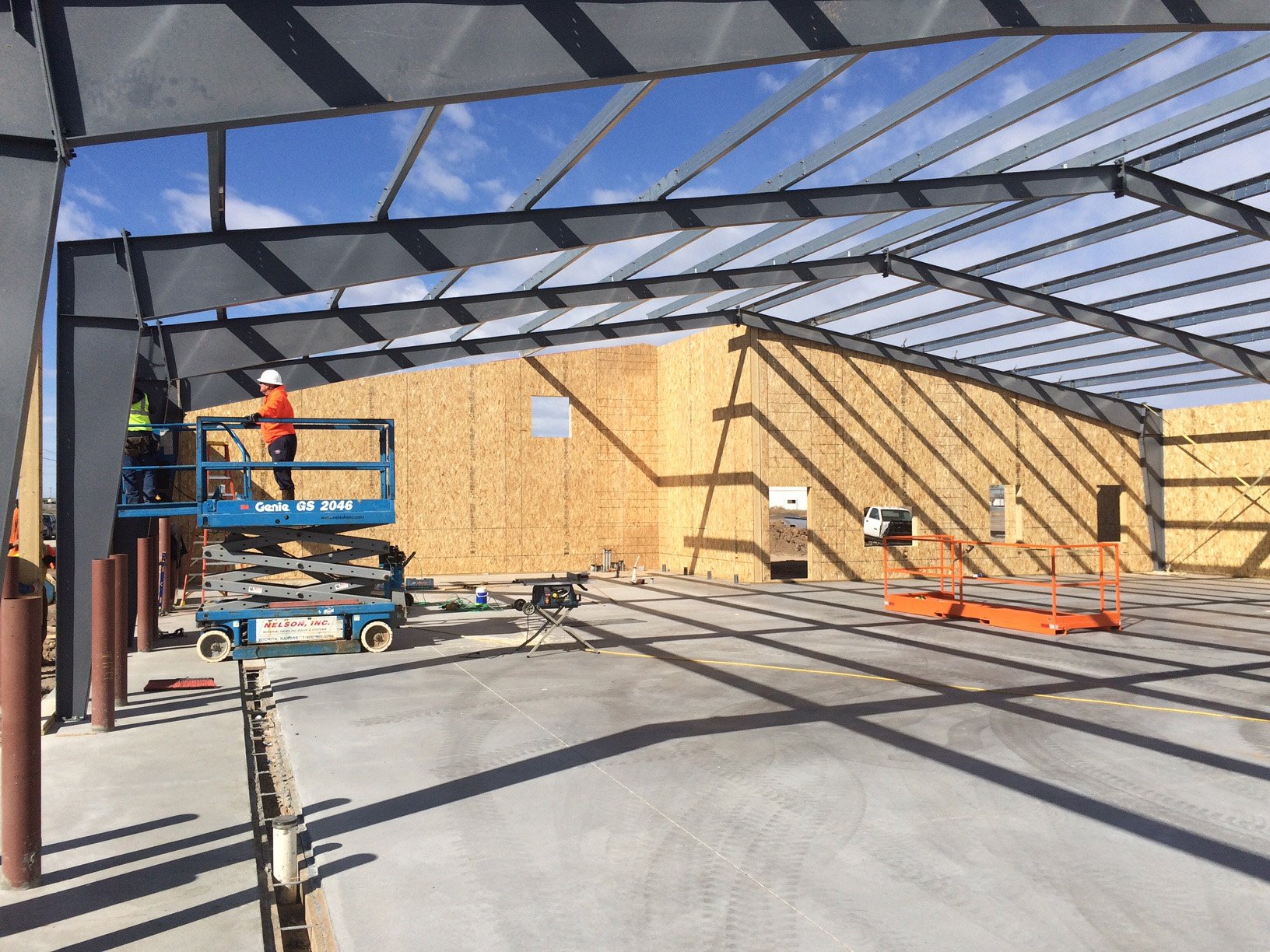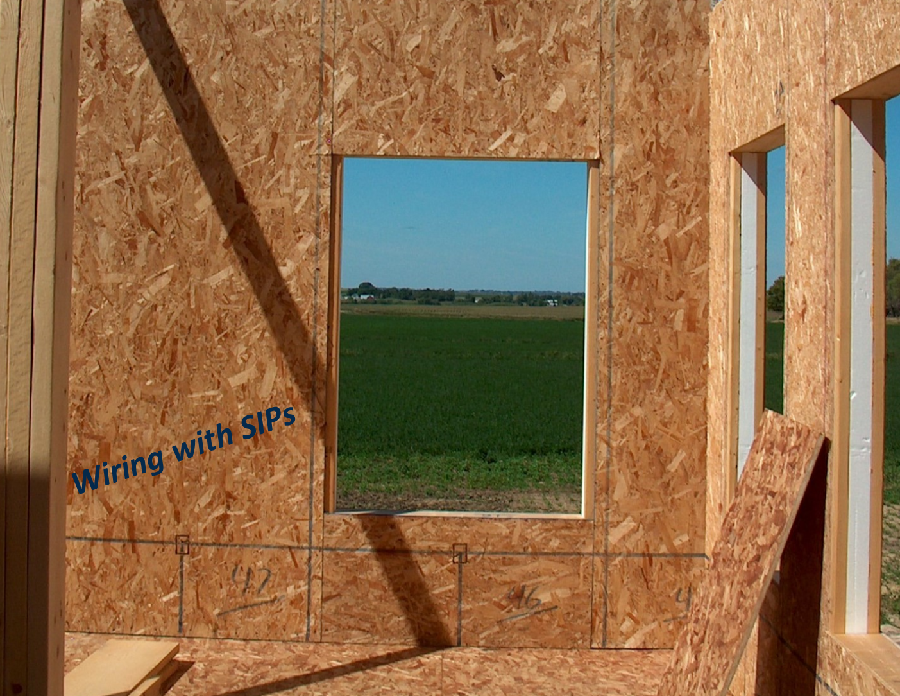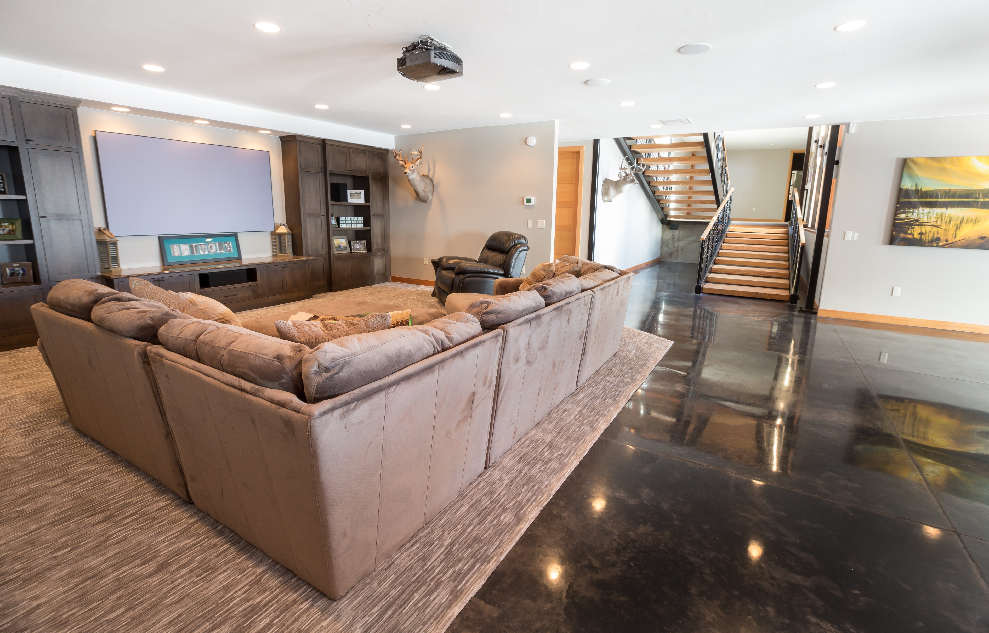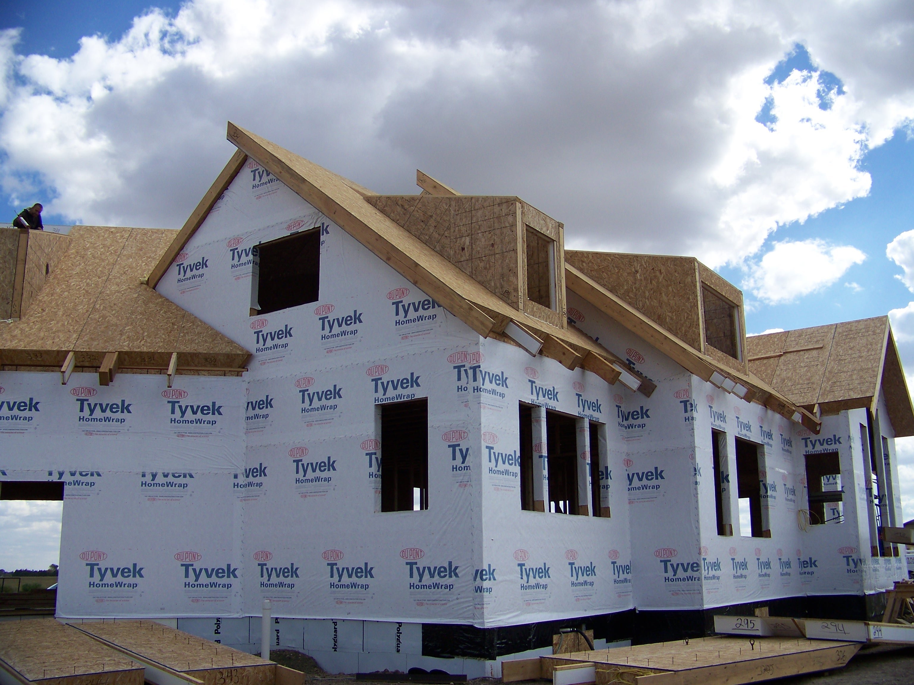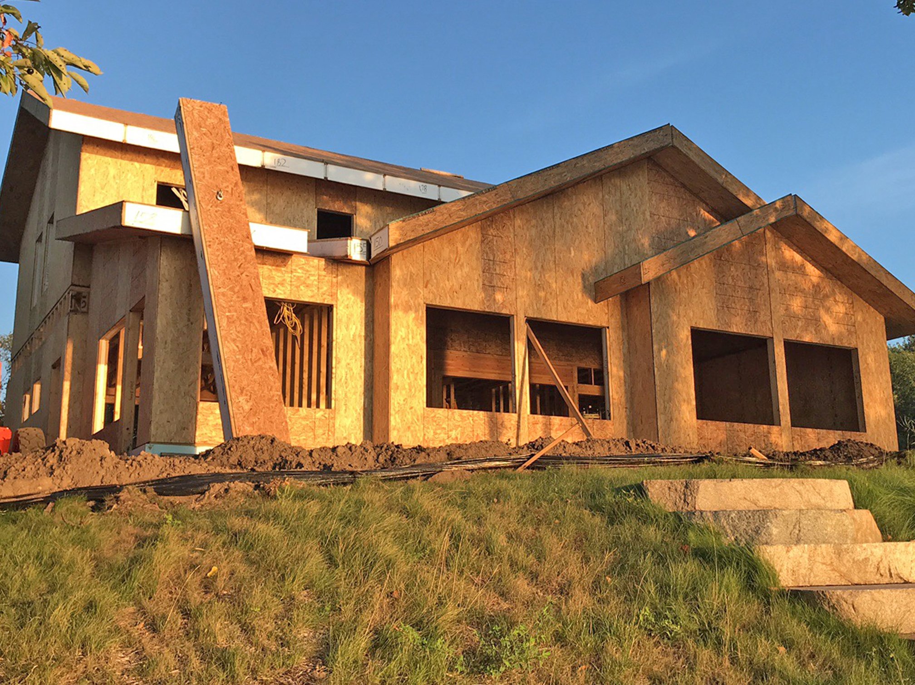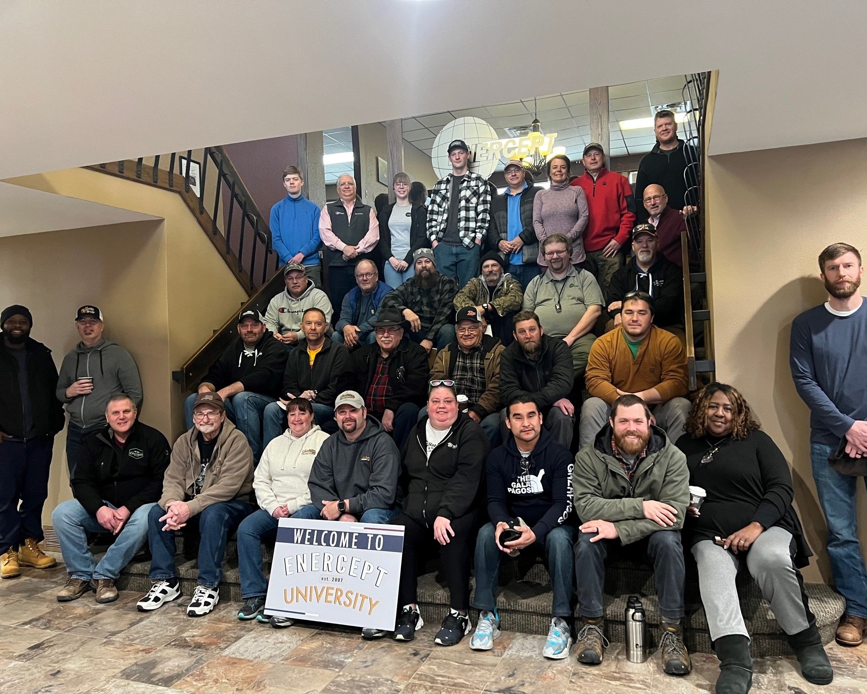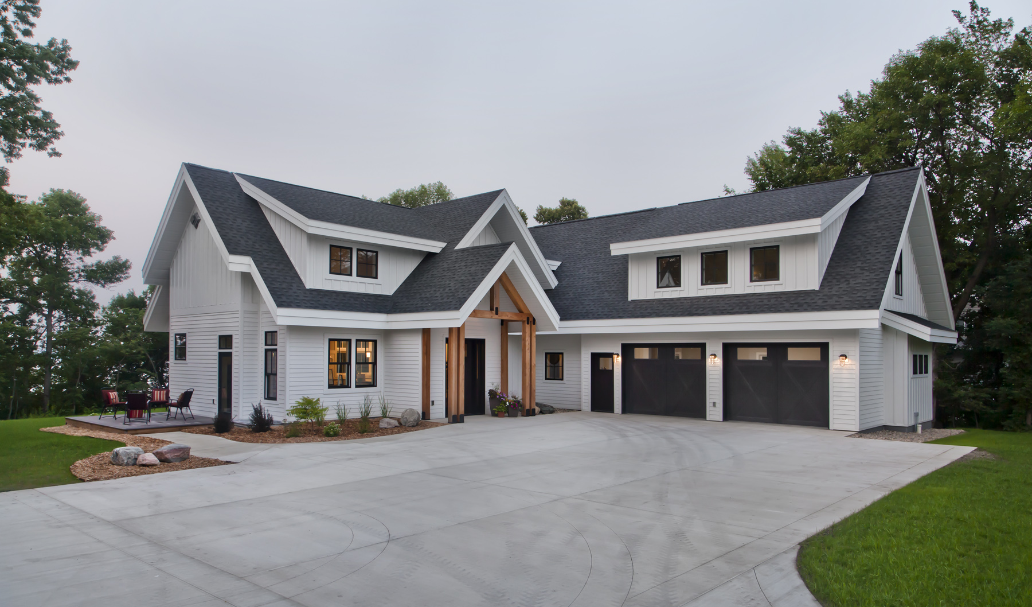Wiring with Enercept SIPs
You've got the plan. You've personalized your design. Your land is purchased, and your financing is in place. Now, it's time to build your dream home.
After learning the many benefits of enclosing your home with Structural Insulated Panels, or SIPs, and getting all your subs on board, you electrician may have some questions about wiring with SIPs construction. Here are five tips for wiring with SIPs to get them started:
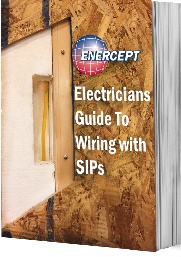 Wiring with SIPs is a little different
Wiring with SIPs is a little different Wiring with SIPs is a little different from wiring standard wood frame structures. By reviewing installation concepts, basic wiring designs and some pre-planning, you will find that the job can be completed easily. Enercept provides a wiring or electrical guide that will help you through the process.
Plan ahead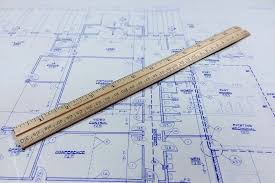
Just as you plan door openings and window placements, you must also plan the locations of electrical openings where Enercept panels are installed. Enercept typically provides a 1 1/4 inch Horizontal Chase 16 inches from the bottom in wall panels, 44-inch Chases are provided in kitchen, utility rooms and bathrooms where countertops would be located.
Vertical Chases from the bottom of the panel to the 16-inch Chase are provided in 4' wide panels and below window openings. 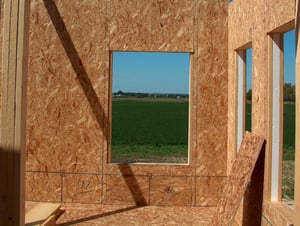 A 1 1/4 inch Vertical Chase is typically provided in each panel adjacent to door and window openings.
A 1 1/4 inch Vertical Chase is typically provided in each panel adjacent to door and window openings.
A floor plan should be obtained which contains actual dimensions of all wall, window, and door swing locations. The electrician must mark on this plan where they will need non-standard chases or larger chases to accommodate multiple wires along with the N.E.C. required receptacles, switches, light fixtures, etc.
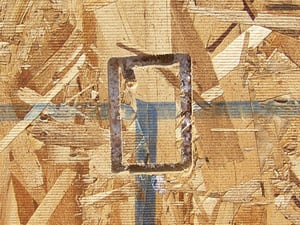
Do not cut across the panel face/skin for wiring chases
The wiring chases installed by Enercept are for electrical wiring installation only. They are not for the plumber or the H.A.V.C. contractor. We mark on the interior side of the panel with blue permanent the locations of the pre-installed chases. Single gang electrical box knockouts are easily cut into the panels by the electrician at the intersection of the blue lines. The electrician may choose other locations to cut in for electrical boxes.
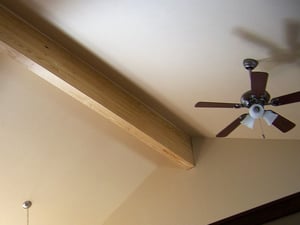 Ceiling fixture locations must be noted on the electrical drawings
Ceiling fixture locations must be noted on the electrical drawings
When installing roof panels, the builder or electrician must route the wiring from the roof panel into the appropriate vertical wire chase in the wall panels leading to switches, electrical termination or sources.
 Remember the roof panels are insulated with foam, DO NOT USE REGULAR RECESSED LIGHT FIXTURES IN EPS CORE PANELS. LED surface-mounted lights can be used instead. Metal boxes with tabs can be used to attach the box to the OSB of the roof panel. Additional support/engineering may be needed for fixtures more than 90 pounds.
Remember the roof panels are insulated with foam, DO NOT USE REGULAR RECESSED LIGHT FIXTURES IN EPS CORE PANELS. LED surface-mounted lights can be used instead. Metal boxes with tabs can be used to attach the box to the OSB of the roof panel. Additional support/engineering may be needed for fixtures more than 90 pounds.
Call with any questions, and DEFINITELY call before you cut
We cannot stress it enough: CALL BEFORE YOU CUT! We'd much rather answer your questions before a panel is damaged or improperly cut. Enercept has excellent customer service; if you have any questions or concerns, please call us at 605-882-2222.
