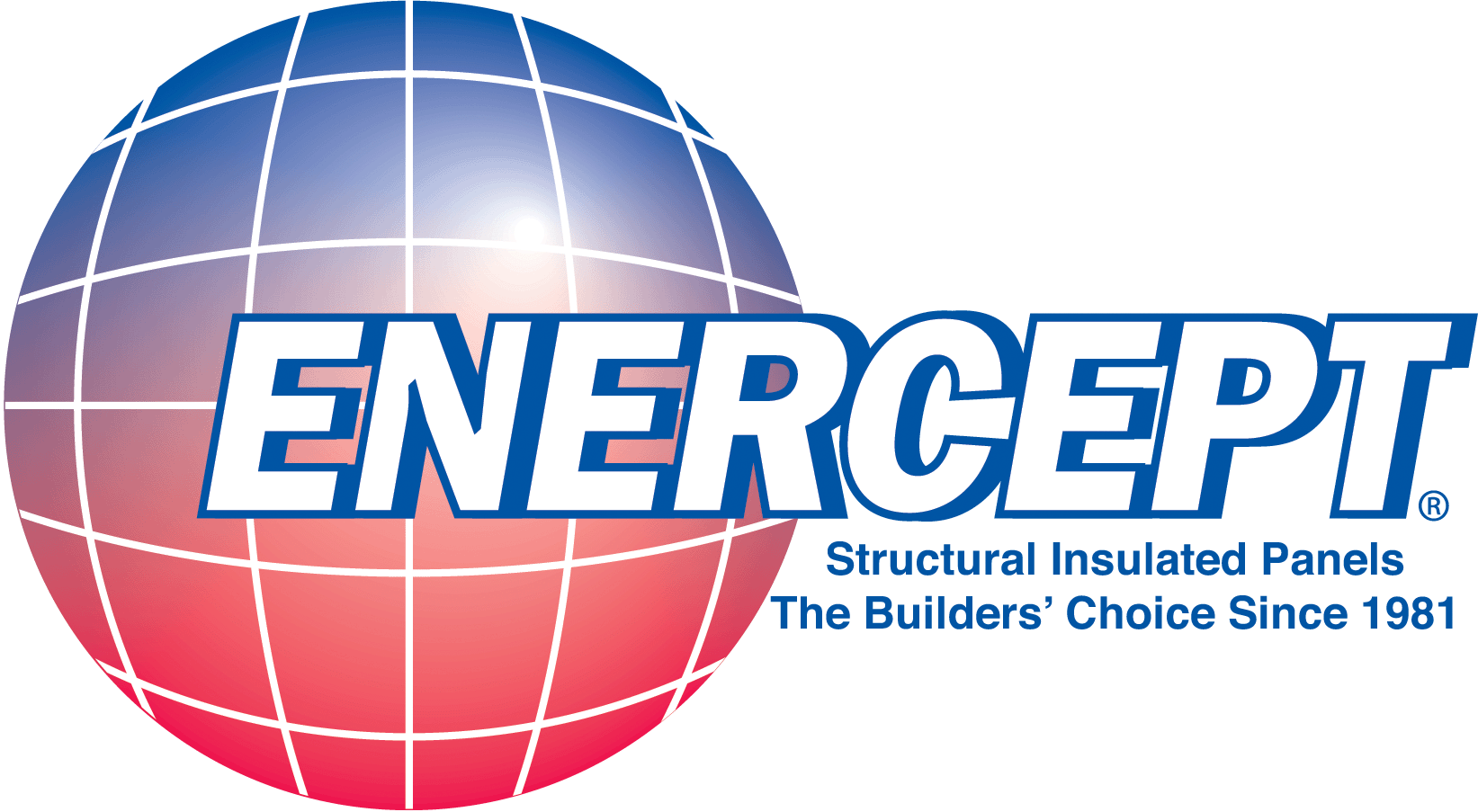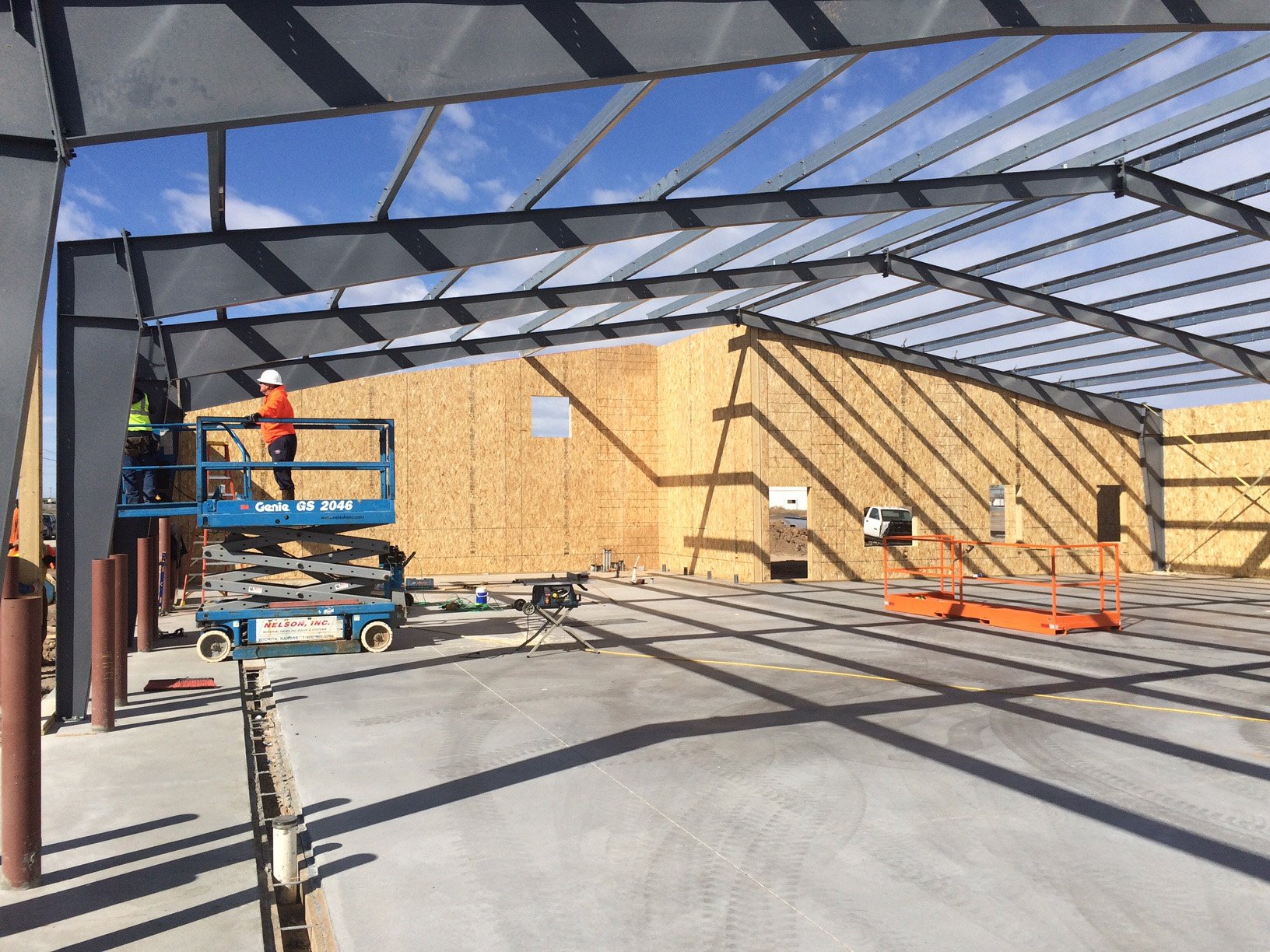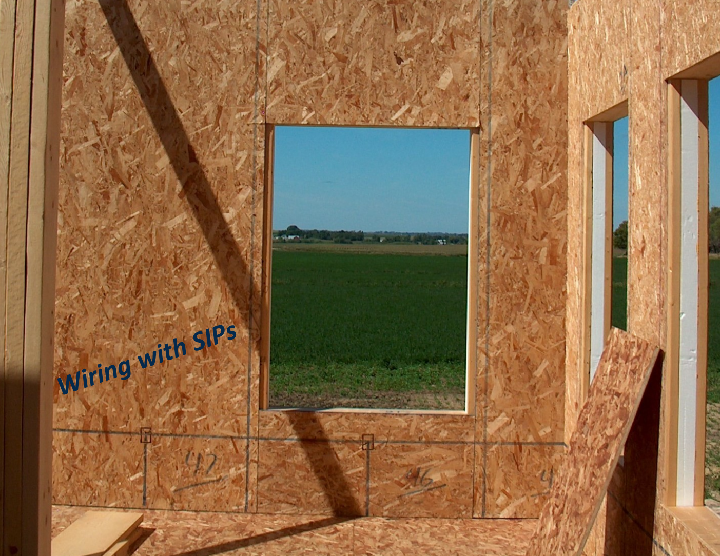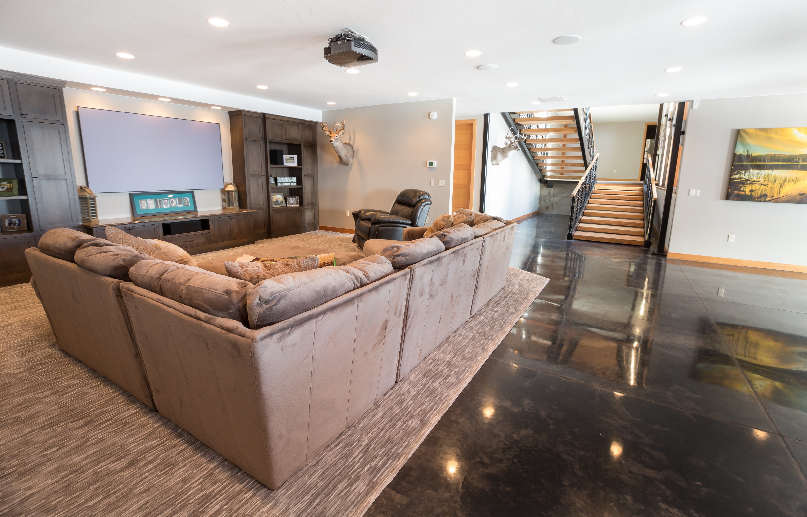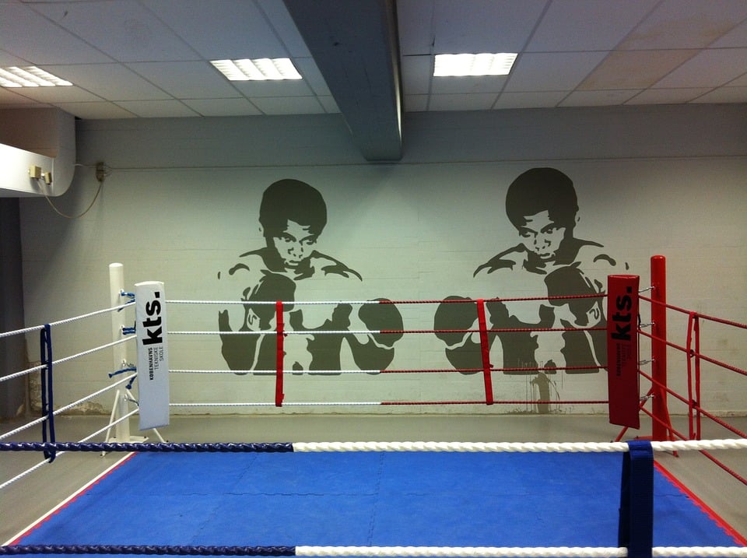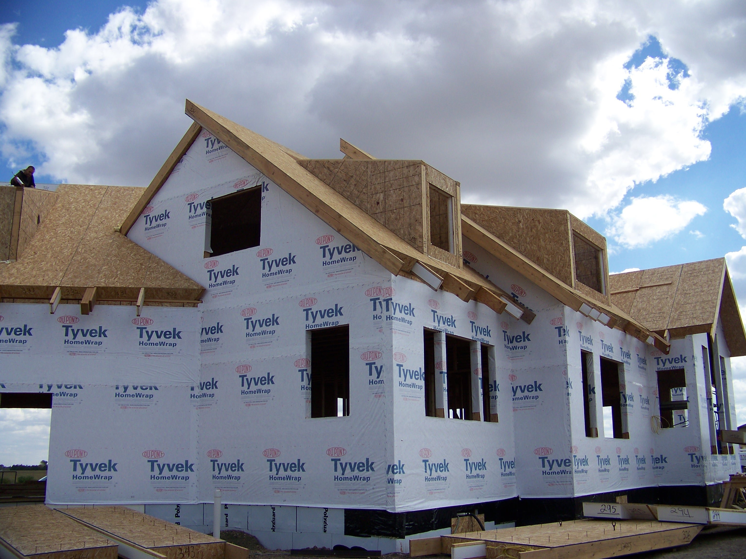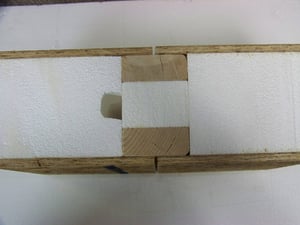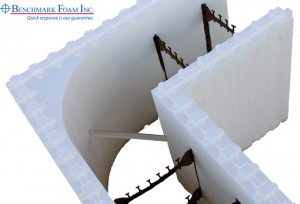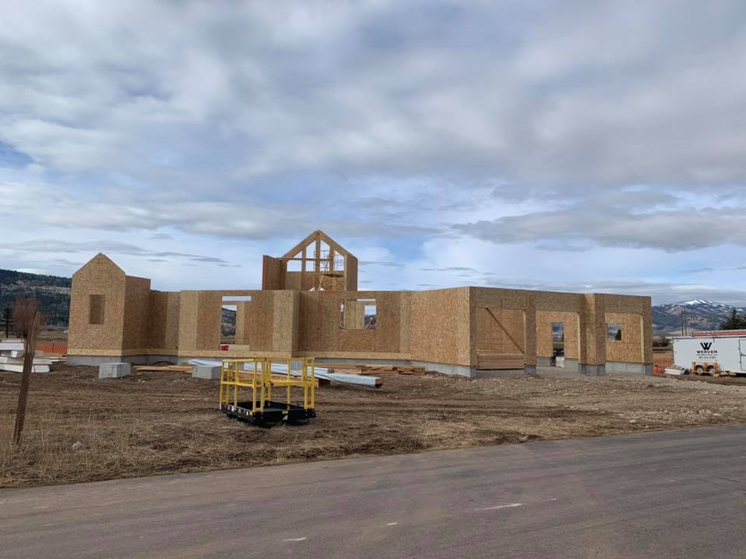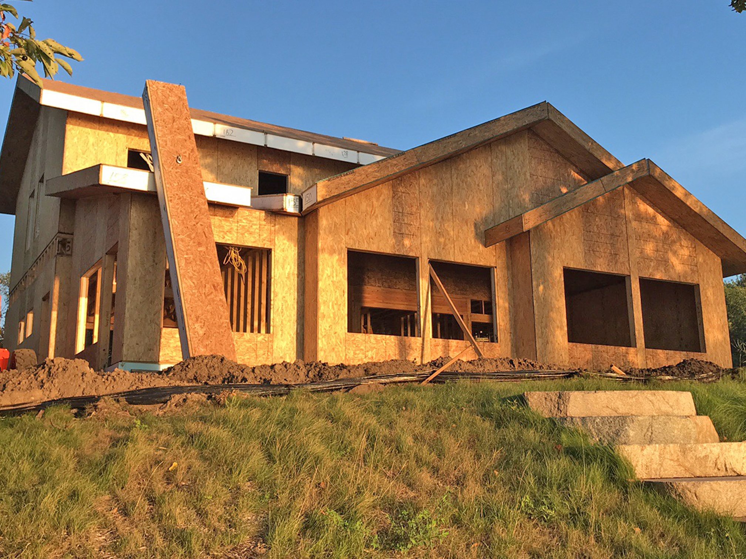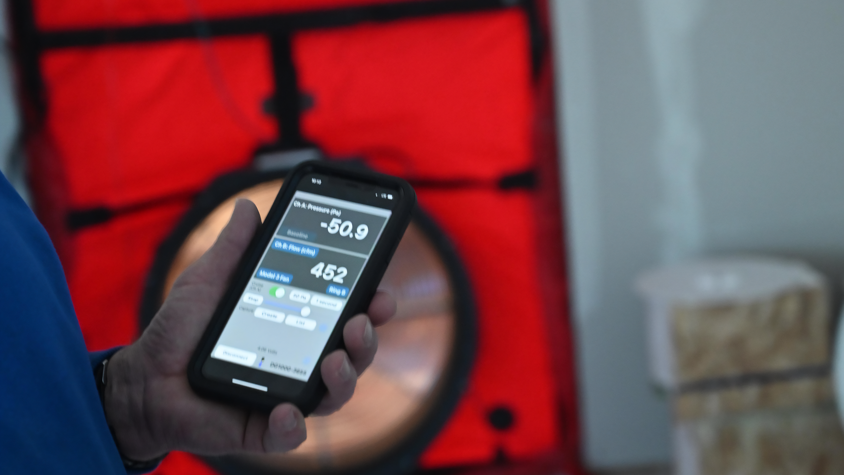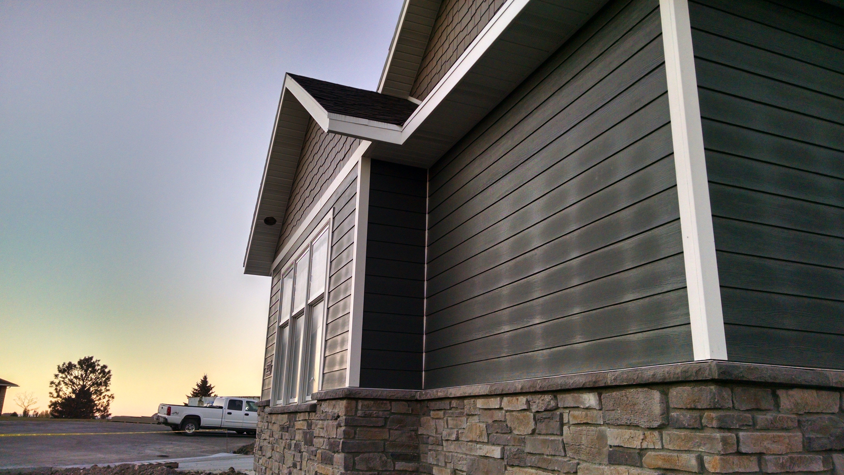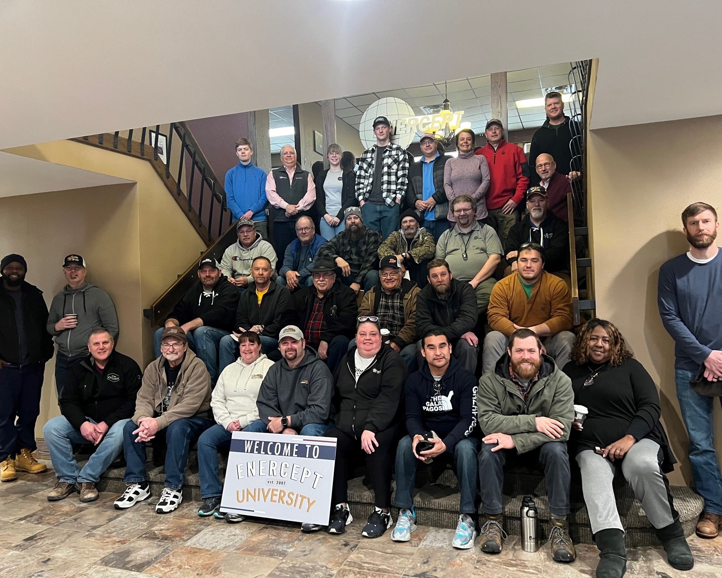It’s a strongly-debated comparison in the sustainable building arena and experts often go rounds about this question: Which is better – Structural Insulated Panels (SIPs) or Insulated Concrete Forms (ICFs)?
The answer? It depends … on multiple variables. The environment, climate, design, ease of use, cost and which of those advantages the end user values most are all factors.
But first, let’s identify the “opponents” in this match:
Structural insulated panels (SIPs) consist of two structural facings made of oriented strand board sandwiching an insulating foam core. SIPs are made-to-order and fabricated in a factory setting to an architect’s or designer’s exact specifications. They are a cost-effective and energy efficient alternative to traditional wood frame construction, producing less job-site waste and allowing for the use of smaller heating and HVAC systems.
Insulated concrete forms (ICFs) are stackable, modular units. The interlocking foam insulation panels are filled with concrete on-site. ICF building systems boast high R-value rigid thermal insulation and are resistant to nature’s worst -- floods, wildfires and hurricane-force winds.
So, let’s talk about those variables.
- Environment: Many contractors indicate a preference for ICF construction in areas where the risk of floods or wildfires are high. But, both SIP and ICF construction are evenly matched and will tolerate high winds very well.
- Climate:Moisture is often a misconception with SIPs, particularly in humid climates. However, house wrap reduces or stops moisture inside the house and reduces condensation and mold problems in the exterior walls. It also provides waterproof protection and has a high moisture vapor transmission rate.
In general, SIP construction results in a higher insulation rating. The greater thermal mass of insulated concrete panels may make them more suitable in warmer climates. However, in colder climates, the fact that SIPs warm more readily is an advantage. Ultimately, in an area where temperatures reach extreme highs and lows, SIPs would be preferable.
Regarding energy efficiency, both building systems share some similarities when compared to traditional wood frame construction. Both significantly reduce the incidence of thermal bridging common with regular stud walls. Both ICF and SIP construction address more stringent building codes designed to reduce energy consumption and carbon emissions.
- Design: Both SIPs and ICFs can accommodate a wide variety of design elements, but more complex features (such as curved walls) are more cost-effective when using SIPs.
Although both SIPs and ICFs are oft-used in residential and light commercial construction, ICFs are sometimes used when a structure is more than two stories high, due to the added strength afforded by the integrated concrete. However, SIPs also offer superior strength and are actively being utilized in multi-story buildings.
Designers will occasionally use ICFs in situations where superior soundproofing is important, such as hotels or multi-unit dwellings. Note, however, that SIPs structures are also extremely quiet.
- Ease of use: SIPs tend to save more time and labor costs due to the ease of assembly; a SIPs structure will go up faster than an ICF building of similar size and design complexity, according to contractors who’ve used both methods. There’s more on-site work (installing rebar and pouring concrete) required for ICF construction.
Another consideration is ease of use when it comes to finishing both the interior and exterior walls. SIPs have the continual layer of 7/16” OSB on each side, providing a continuous nailing surface for drywall or siding. ICFs feature evenly-spaced webs or ties, but they can be limiting, particularly on interior walls where a homeowner may want to hang a shelf, TV or décor.
- Cost: ICF tends to be more expensive than SIPs, architect Brinn Miracle of architangent.com points out there’s also a loss of square footage involved. Since there’s a difference of about five inches of depth between the two products (ICF panels are larger, depth-wise), Miracle calculated for every linear inch of wall, they’d give up five inches of depth if they chose ICF construction.
“That space is eaten up by the walls, and we’ll never get to enjoy it beyond the energy we save (i.e. dollars not spent on electricity.) If you build it, you pay for it, even if you never get to ‘use’ it,” she points out when discussing plans for her Houston, Texas residence....With that in mind, Miracle continues: “As for energy savings, ICF and SIPs construction are very comparable. …The marginal difference in utility savings between ICF and SIP construction would take decades or even centuries to pay back the added cost of ICF.”
Can’t we all just get along?
Using a combination of SIPs and ICFs may be the best option for some structures and offer homeowners the best of both worlds.
According to usiinc.com, ICF walls are sometimes combined with SIP ceilings to take advantage of the relative advantages of each. ICF wall systems are very strong, while SIP ceilings trap rising heat with greater efficiency. This results in an incredibly tight structure which resists the loss of heating and cooling efforts.
If a wood basement isn’t ideal for your area or mindset, the combination of an ICF basement and SIP walls or SIP walls/roof may be your answer.
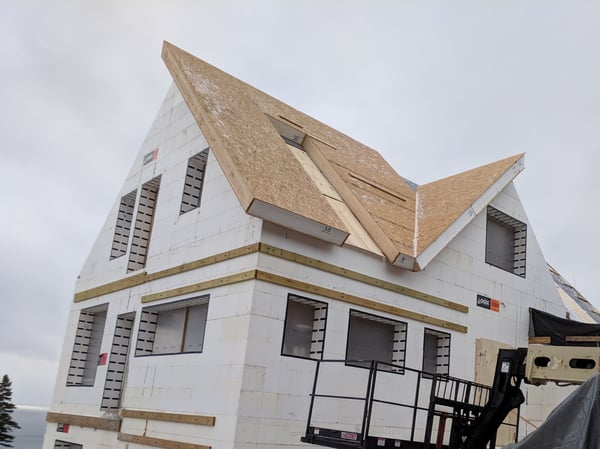
The hybrid approach can offer consumers the most-valued features of both types of panels. What works best for your project depends on which advantages matter most. Careful consideration can make your project a champ, whichever method(s) you choose!
