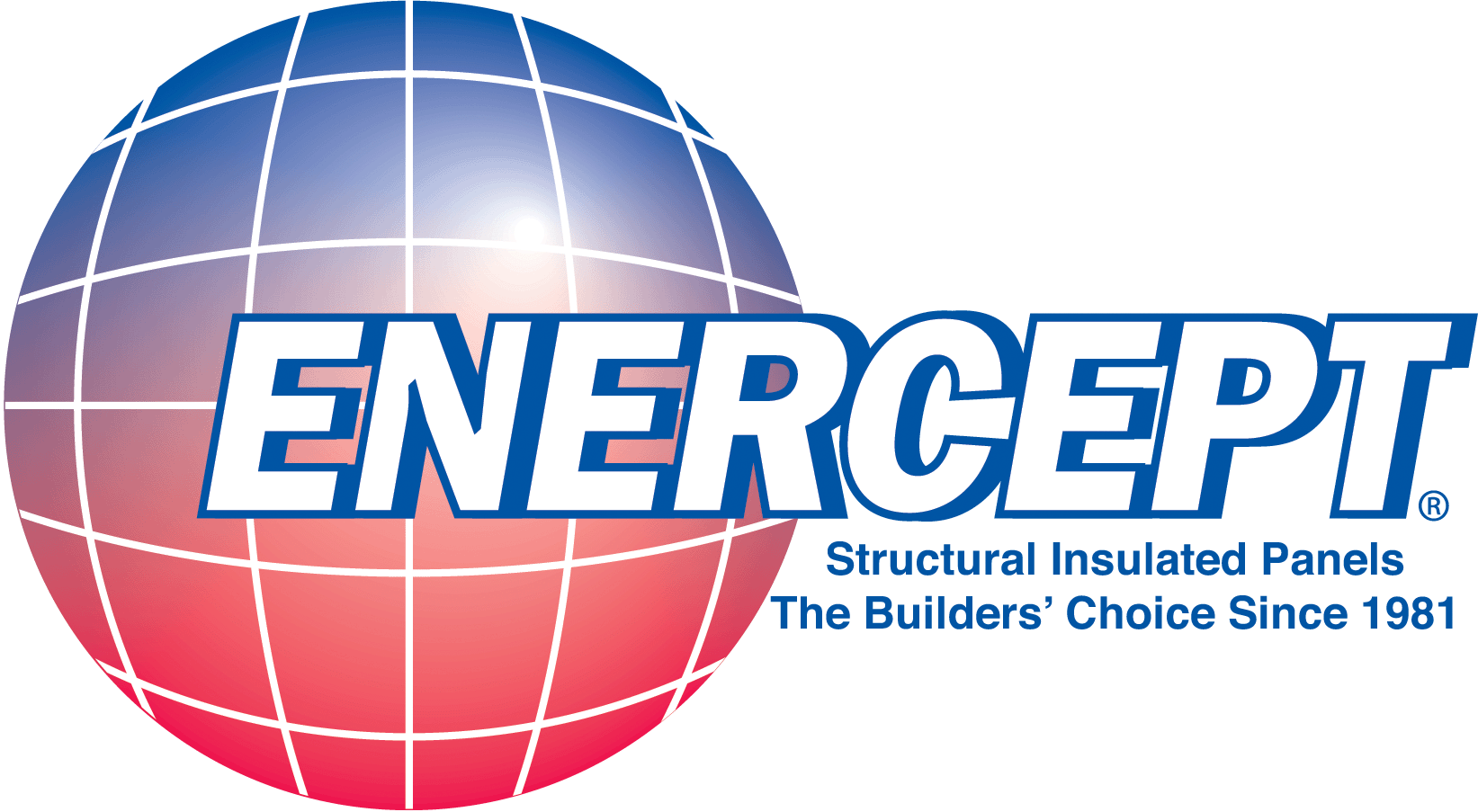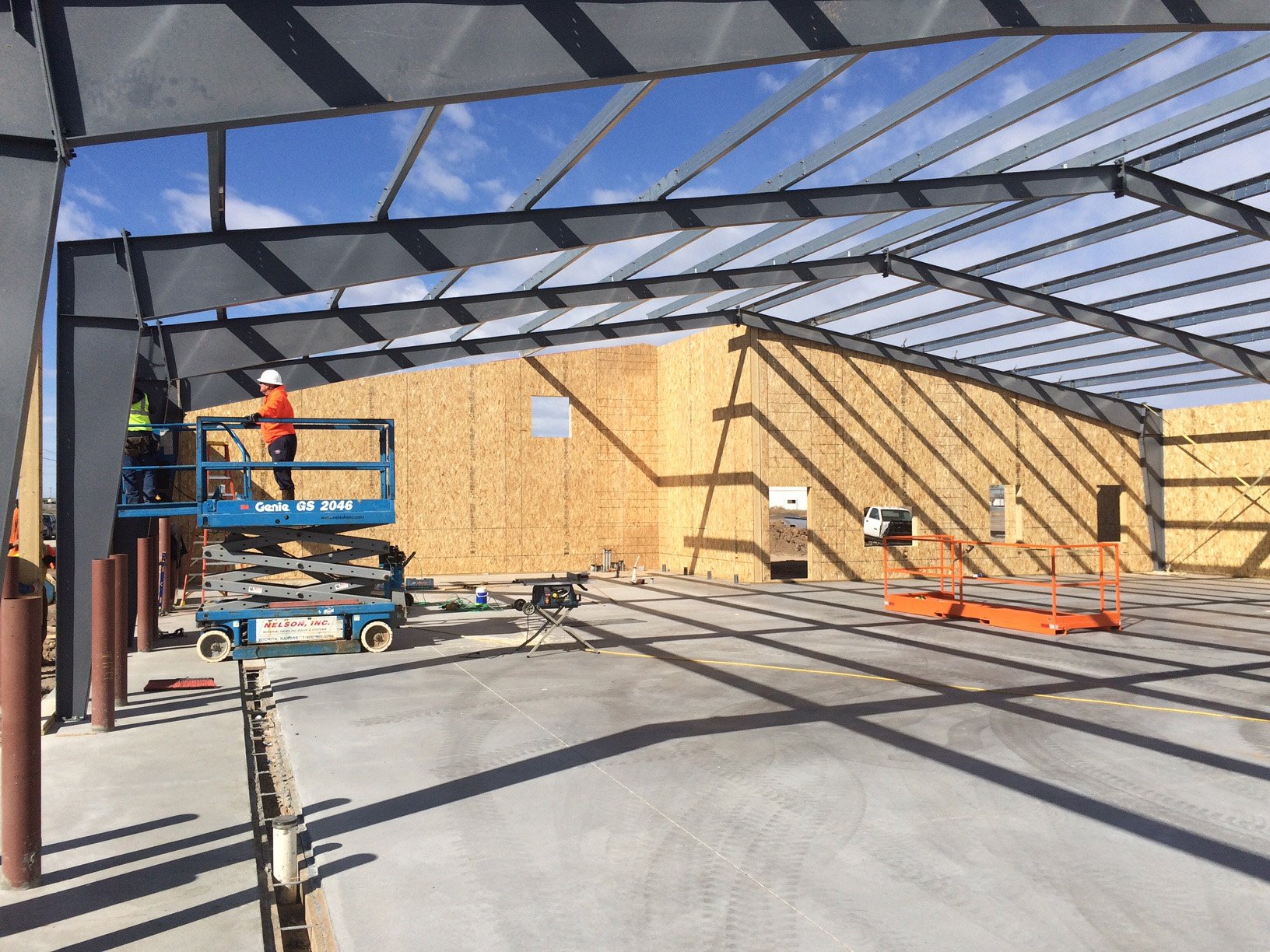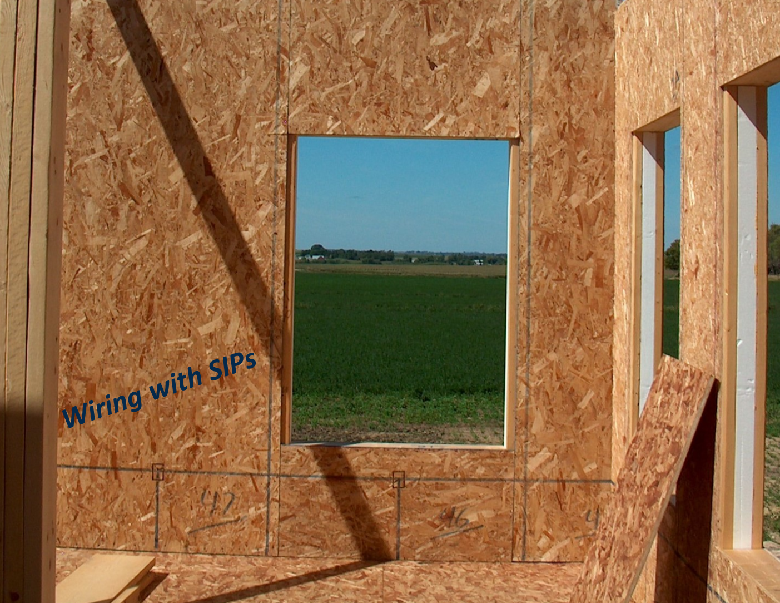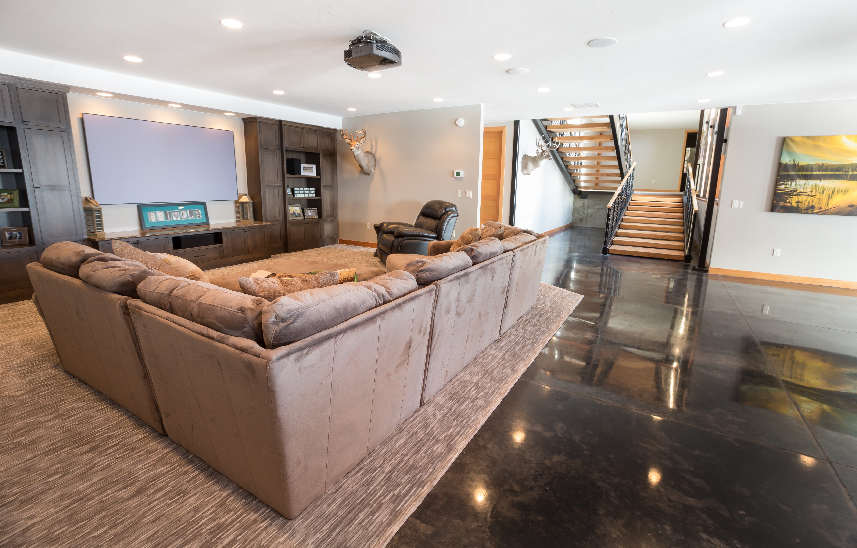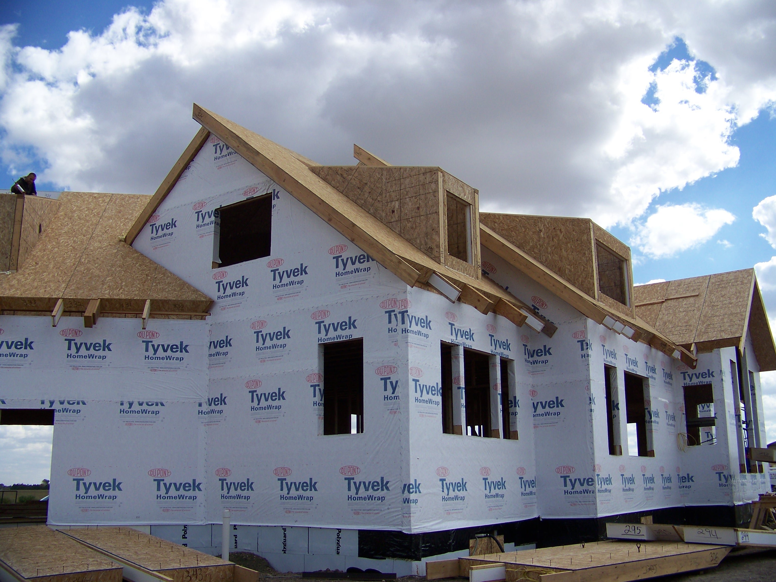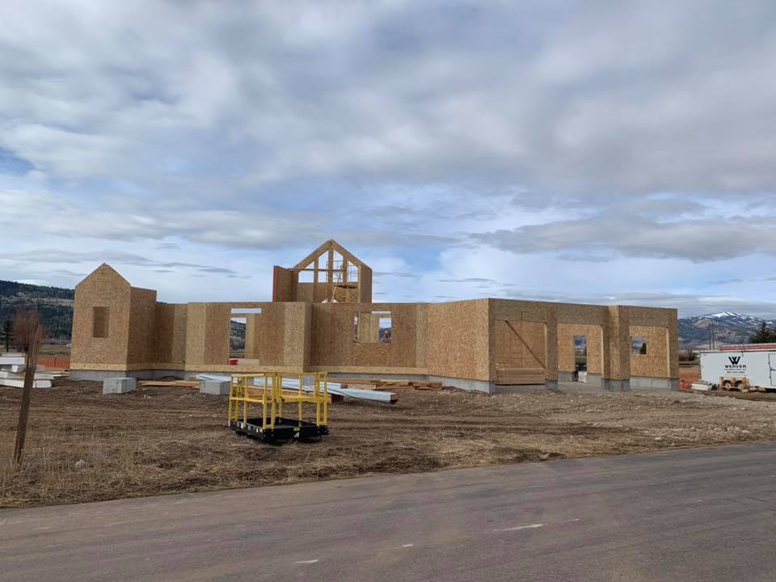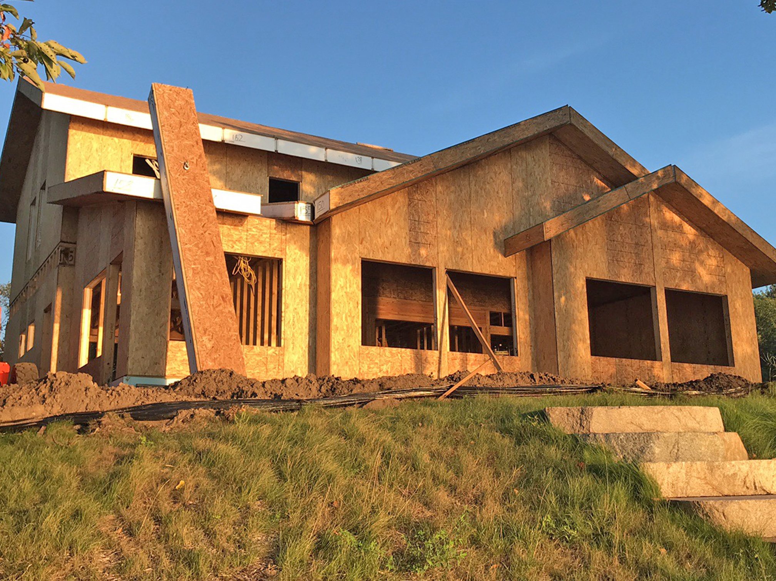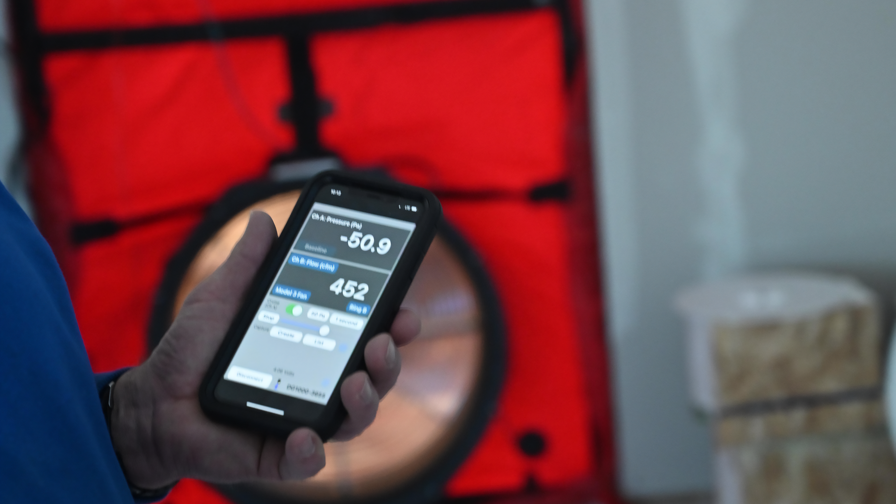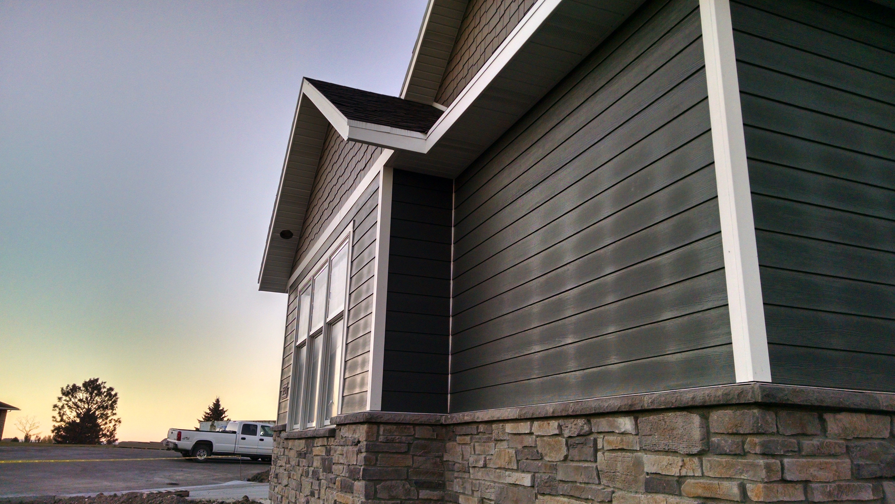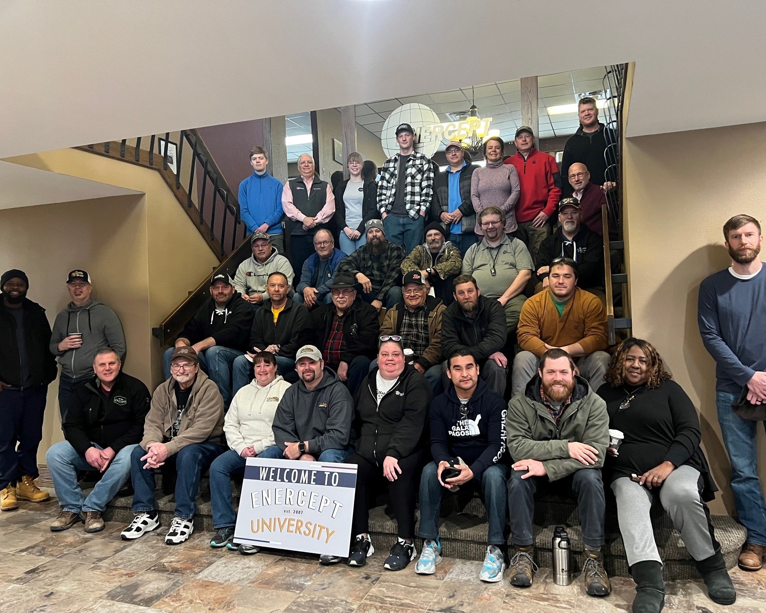Tripling living space on a farmhouse renovation gives Oklahoma family more home to love ...
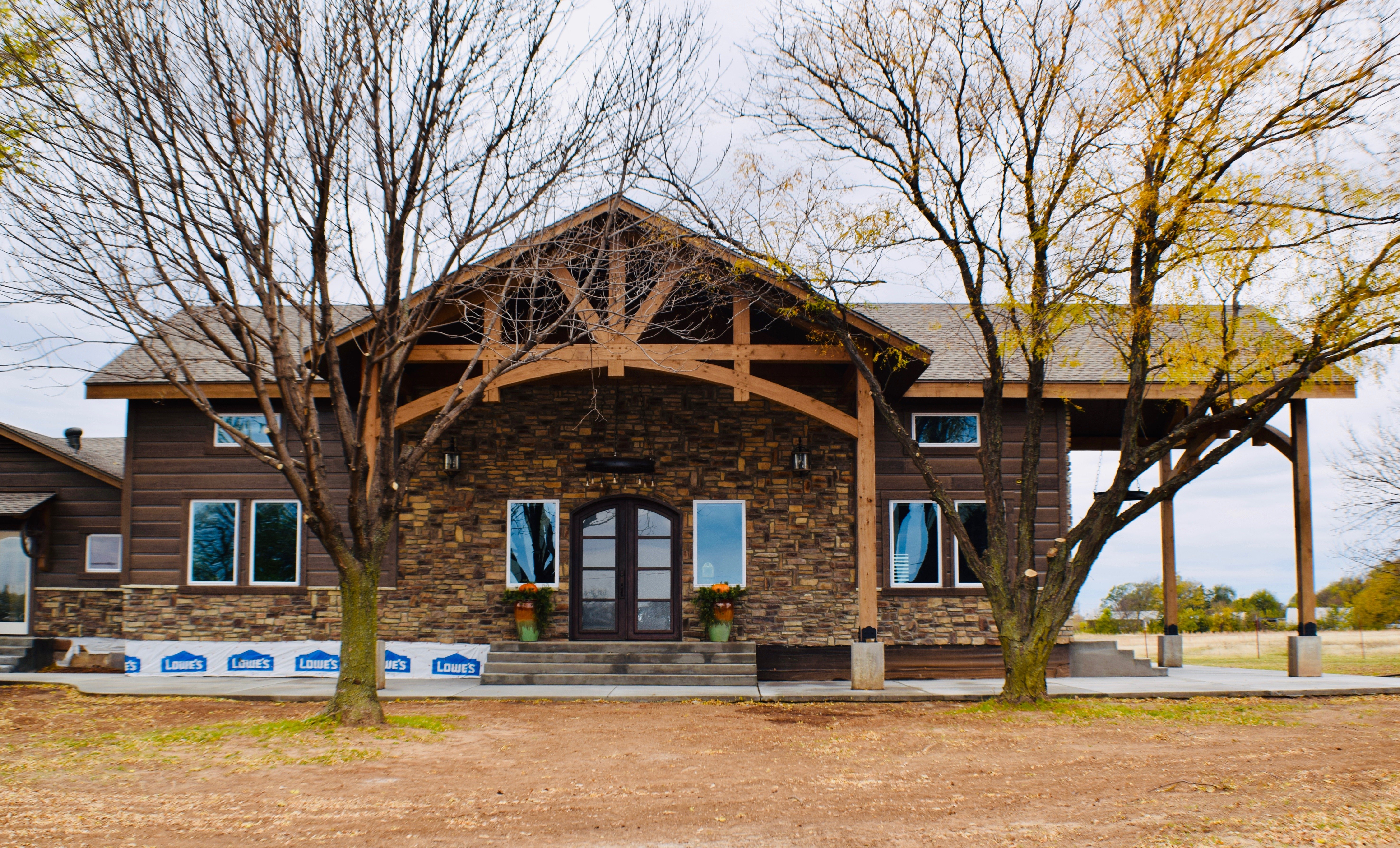
Such was the case for the Stolhand family when they put an addition onto an 1977 Oklahoma farmhouse. The original space remained but was reconfigured along with the 54' x 48' addition. The new 2,592 sq. ft. of living space afforded the family a spacious great room, dining room, kitchen, master suite and storage to the formerly modest 1,150 sq. ft. farmhouse.
The couple purchased the existing farm with the house so Darrell Stolhand could move his cattle, previously housed in several locations, on to the 80-acre tract.
"At any rate, we moved all the cattle into one location. Makes my hobby a little easier to take care of," Stolhand said.
Then they had to decide what to do about a home, as theirs was clear across town and the distance was not conducive to caring for the livestock. Options considered were razing the old house and building new or adding onto it. They chose the latter. 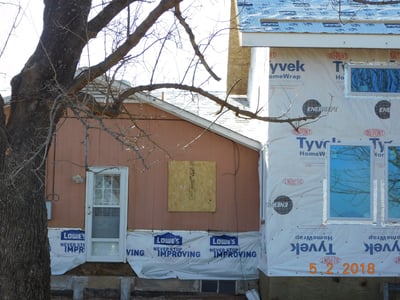
That farmhouse had R-11 walls and an R-19 attic along with wood-framed windows with storms on them.
"It was pretty breezy," Stolhand said.
Stolhand is also the owner of an HVAC business and specifically requested SIPs to improve thermals on the original farmhouse as well as the new construction. SIPs also provided a cohesive and aesthetically-pleasing design for the addition.
Since thermal efficiency was a major concern, the stem wall on the new construction used SIP basement panels to maintain thermals in the crawl space, which also made the floor above more thermally comfortable. The basement panels also allow easy access to plumbing or other utility fixtures.
To ensure energy-efficient HVAC would keep the home clean and comfortable, the HVAC equipment was carefully chosen:
The HVAC system is a Carrier Greenspeed variable capacity hybrid heat pump. HP SEER is 19 with a HSPF 13. The Carrier furnace is a 98.5% modulating gas furnace. Both the heating and cooling equipment modulate the capacities to match the current home demand requirements. The home air quality is achieved through a Carrier Infinity Air Purifier which has a MERV 15 filter and kills air-borne viruses, bacteria and mold spores. The system controller is an Infinity WiFi thermostat that completely integrates temperature, humidity and ventilation as well as tracks energy costs.
Besides the thermal efficiency, there were other reasons SIPs were chosen for this renovation, including the ability for panels to span 20-plus feet without additional framing. The shortened construction time frame SIPs affords and labor savings were also key factors for utilizing SIPs.
The builder, Bob Evans of Back Side of Nowhere, said using SIPs on this project saved him roughly 35 days (and numerous hours) of time spent on this project. The expedited schedule was much appreciated by the homeowners, who sold their previous home earlier than expected. They had to move into the small, original farmhouse during construction. Framing the addition quickly became even more important at that point!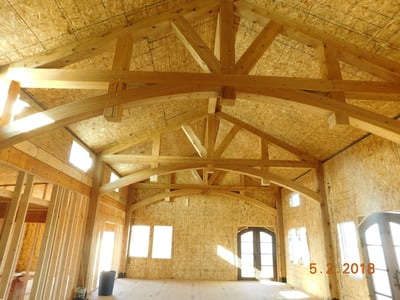
The timber frame addition includes a great room, dining and kitchen with clerestory windows, which allow an abundance of natural light to flood the space.The fire place, a predominant feature framed by part of the aged cedar timber frame, is flanked by windows and an arched-top door to outside. Barn-style sliding doors and uniquely clever light fixtures (using all LED bulbs) lend themselves to the sophisticated rustic look of this beautiful home.
Stolhand said he and wife, Rhonda, basically live in the addition. The original farmhouse contains a home office and utilities.
Concrete log siding and natural stone finish the exterior of the home. It's a vast difference from the red siding-clad farmhouse which now blends seamlessly with the new addition.
"It has been kind of a long process, but we didn't do the normal stuff," Stolhand says."We had the big cedar beams manufactured over in Tulsa. That took a while to get them hand-hewned."
The couple is thrilled with their new home.
"It's so tight and quiet and easy to condition," he says.
While the Stolhand's are empty-nesters, they are planning on putting two bedrooms and a living area in the basement of the original house for their five grandkids.
Due to the dramatic transformation of this property and its effective use of SIPs, it's in the running for a Structural Insulated Panel Association (SIPA) Building Excellence Award in the Renovations category. Winners will be announced at the SIPA annual meeting in Phoenix in early March. (Check out our past award-winning projects here.)
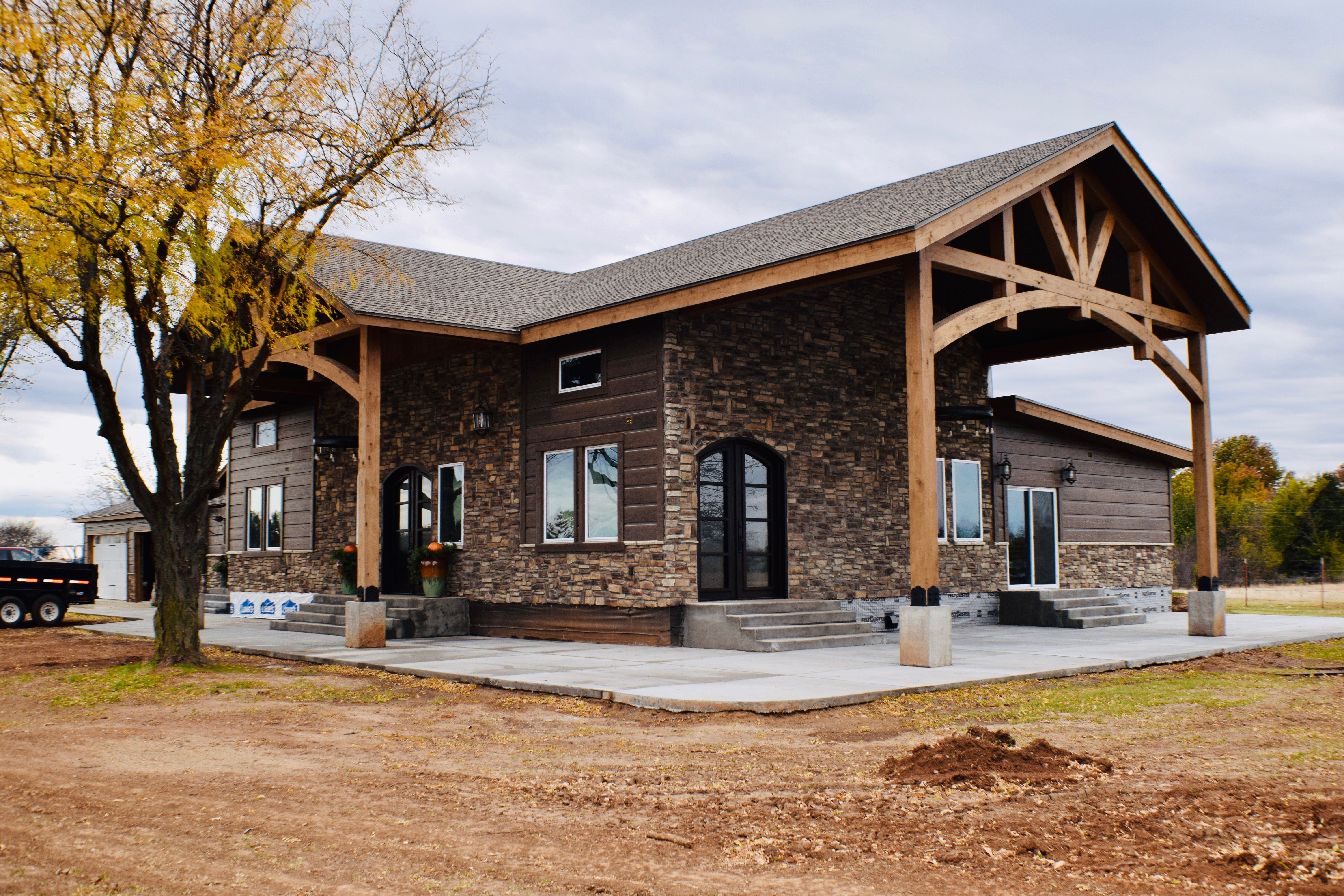 |
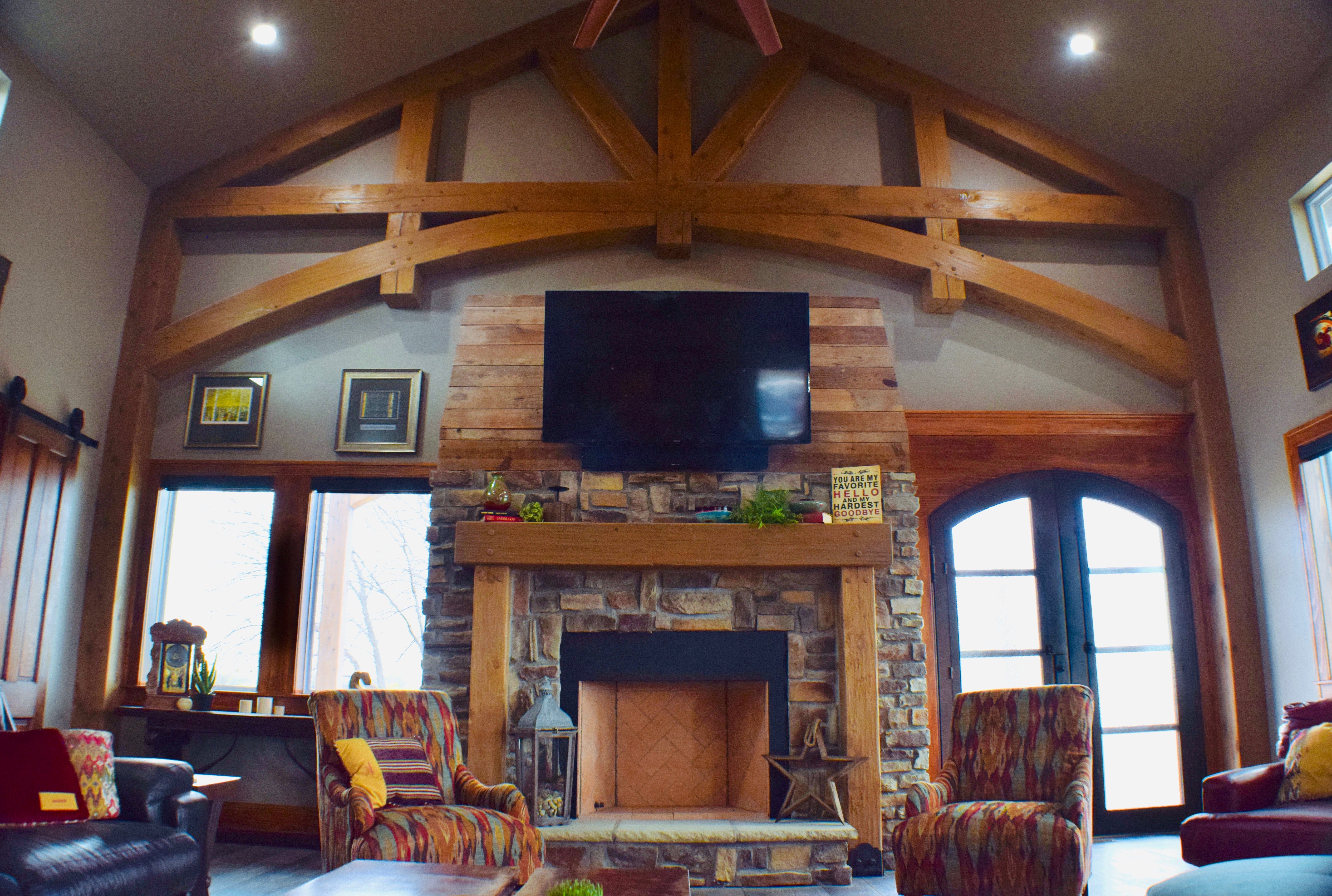 |
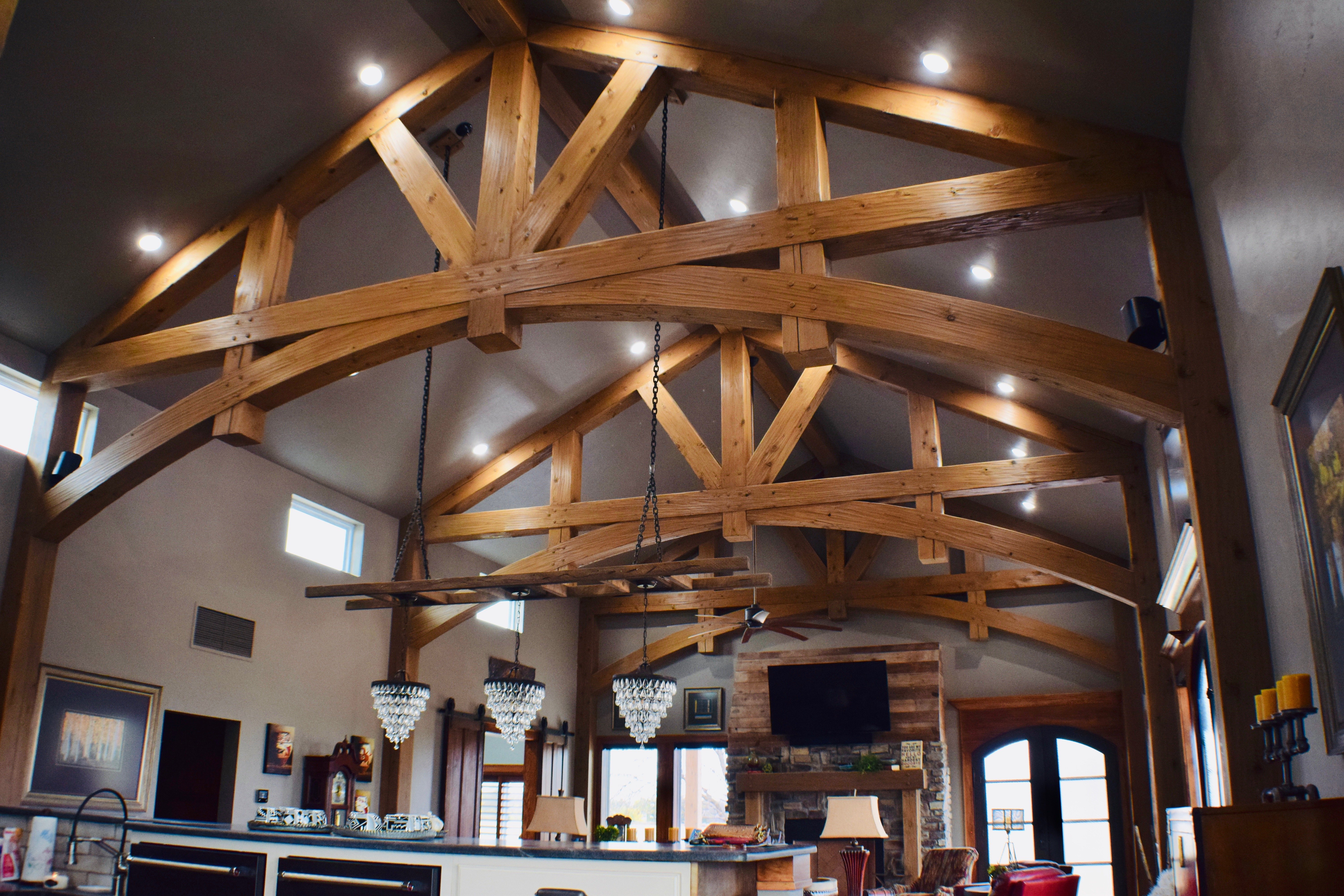 |
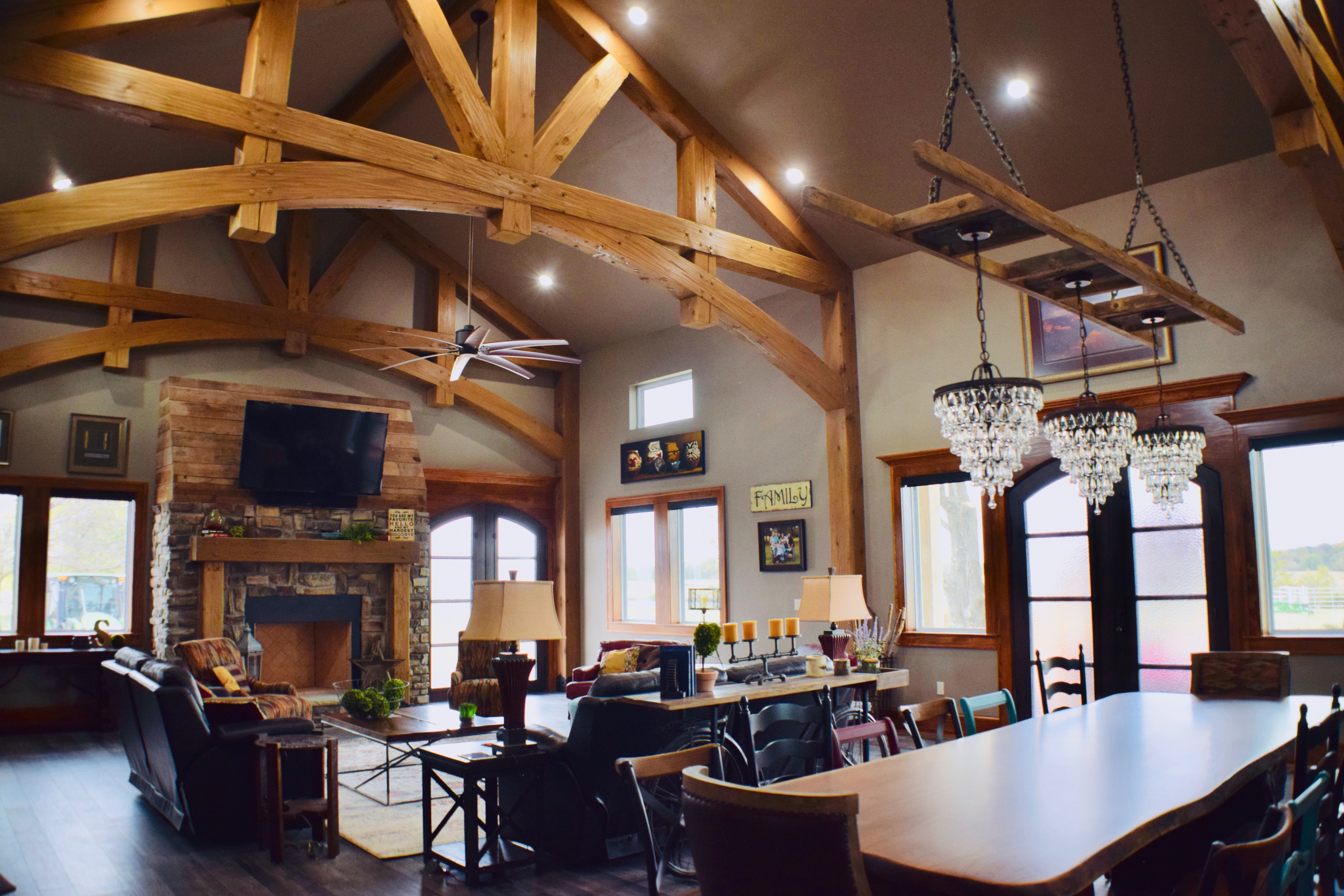
Our Mission: Our Commitment
When you build with Enercept SIPs we provide a building that will go up faster and will be warmer, tighter, stronger, quieter and more cost-effective than conventional construction. It is a commitment that others simply can’t beat!
