CONTACT US:
3100 9th Ave SE
Watertown, SD 57201
Phone: (605) 882-2222
Fax: (605) 882-2753
E-mail: info@enercept.com
Applications
Resources
Find Enercept
Projects
© Copyright 2018 Enercept, Inc.
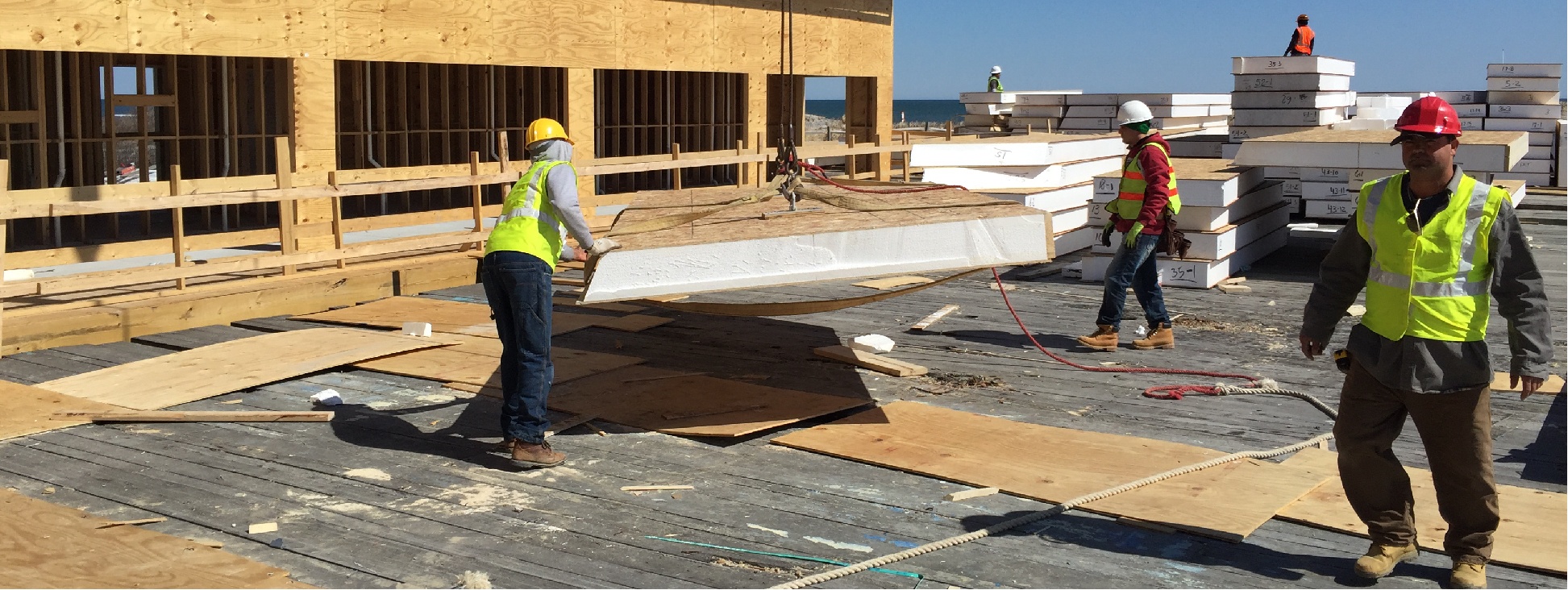

The short answer? Enercept Structures go up quickly, are warmer, tighter, straighter, stronger, and quieter than traditional methods, and provide an exceptional construction experience for you and your clients.
Faster construction — Structural insulated panels combine structural framing, insulation, and sheathing into one step, which saves you on-site labor — and money! All Enercept window and door openings are factory built, complete with framing and headers. The fast enclosure system also extends your building season.
- Fewer framing errors — SIPs reduce the margin for framing errors. Each panel is numbered to correspond with a computerized CAD panel layout drawing. With the Enercept 4′-wide panel system,
all rough openings are cut and framed at the factory, and include structural headers. Panels are built to the engineer’s specs, taking the hassle and guesswork out of design and quality- Less job site waste — When installing SIPs, there's virtually no waste to contend with, meaning more saved time and money!
We have a wealth of technical information at the ready: Construction Guide, Electrical Guide, spec sheets, technical data information, limited warranty, fire rating, wall and roof R-value charts, code approvals, and SIPs building tips will all help ensure your crew is ready when your panels arrive on-site.
If you're more of a hands-on learner, we have experienced SIPs builders to coach you through the basic process using virtual training methodology.
Enercept Structures go up quickly, are straighter, flatter, stronger and provide an exceptional construction experience.
 CUT LABOR NEEDS BY 55%
CUT LABOR NEEDS BY 55%
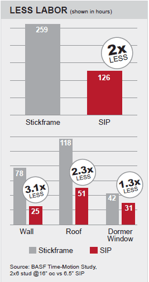 Reduce Framing Labor by 55%, Shorten construction duration. Eliminate most insulation labor. Downsize HVAC equipment, and get a Warmer, Tighter, Stronger, Quieter building that heats and cools for 40-60% less than conventional construction!
Reduce Framing Labor by 55%, Shorten construction duration. Eliminate most insulation labor. Downsize HVAC equipment, and get a Warmer, Tighter, Stronger, Quieter building that heats and cools for 40-60% less than conventional construction!
 Improved Dimensional Stability
Improved Dimensional Stability
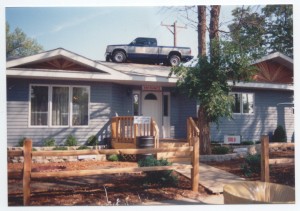 Superior strength — Could your truss roof support the weight of a pickup truck?
Superior strength — Could your truss roof support the weight of a pickup truck?
 Less Raw Materials / Waste
Less Raw Materials / Waste
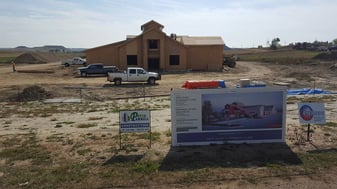 Our SIPs generate nearly zero job site waste. With the exception of caulk packaging, everything that arrives on the Enercept delivery truck gets used in erecting the building ... nothing goes in the dumpster.
Our SIPs generate nearly zero job site waste. With the exception of caulk packaging, everything that arrives on the Enercept delivery truck gets used in erecting the building ... nothing goes in the dumpster.
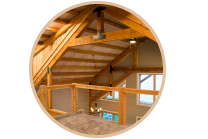
Wendy G., Holts Summit, MO
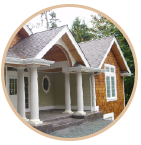
Leon & Edith H., Spokane, WA
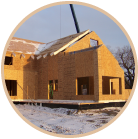
Brandon T., Welling, AB Canada
This construction guide consists of 12 chapters that will provide direction in the installation of your Enercept panel project. A thorough read will ensure you are well-prepared.
Read More...
This 18-page electrical guide includes general instructions, diagrams, National code references, and glossary that will provide direction in the wiring of your Enercept panel project.
Read More...
Enercept Code Compliance
• 2006-2018 International Building Code (IBC) and International Residential Code (IRC) recognized
Read More...
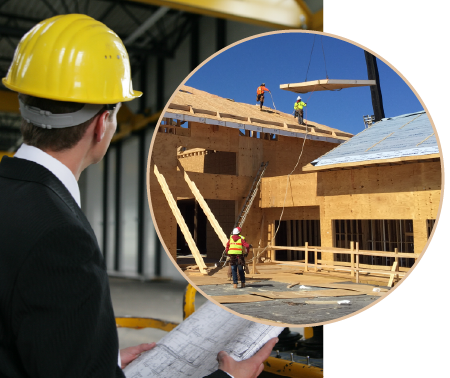
Do you have a client interested in using SIPs for their project? We'd be happy to provide a no-obligation estimate. Simply click on the link below and provide us with the details. A member of our team will contact you!
3100 9th Ave SE
Watertown, SD 57201
Phone: (605) 882-2222
Fax: (605) 882-2753
E-mail: info@enercept.com
© Copyright 2018 Enercept, Inc.