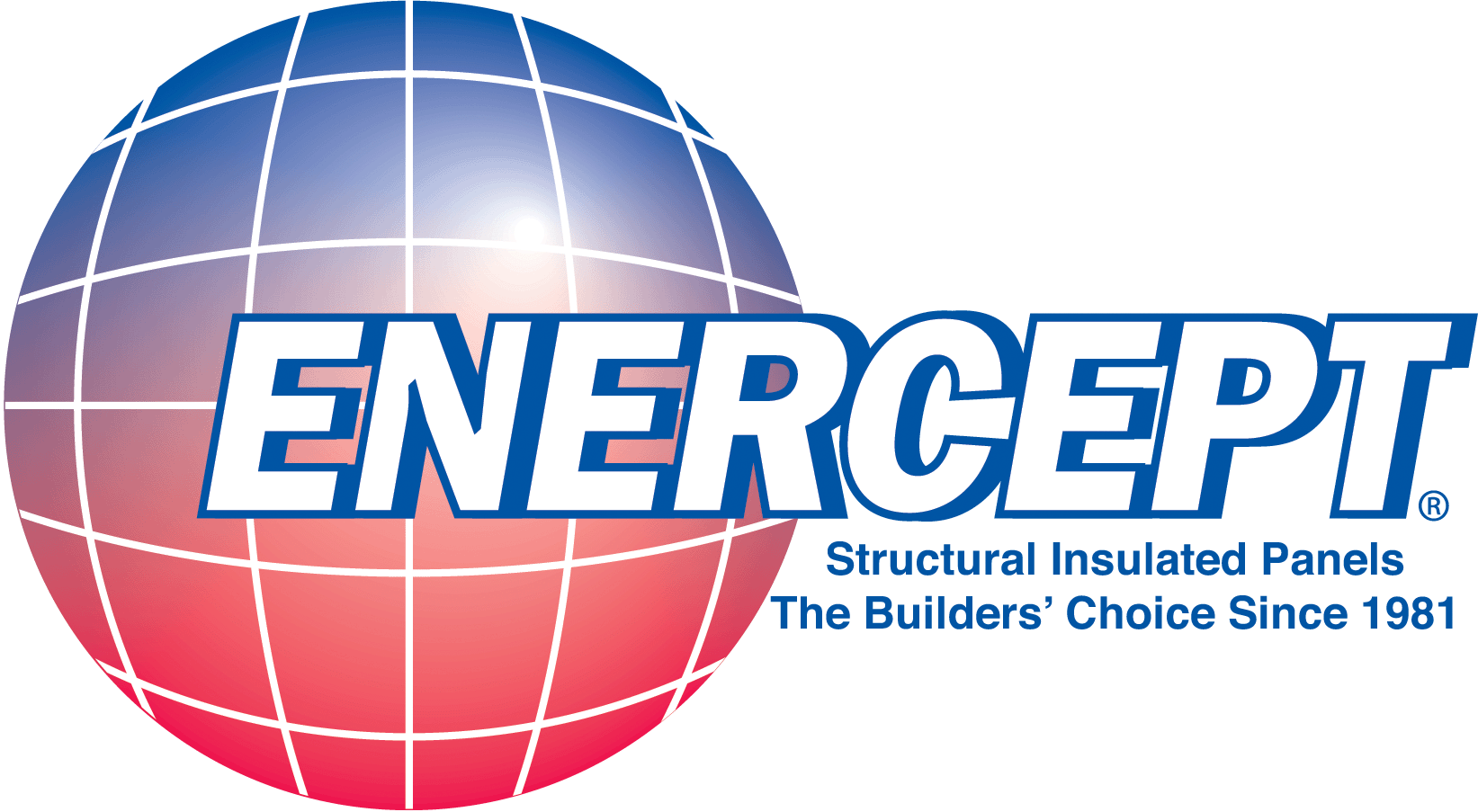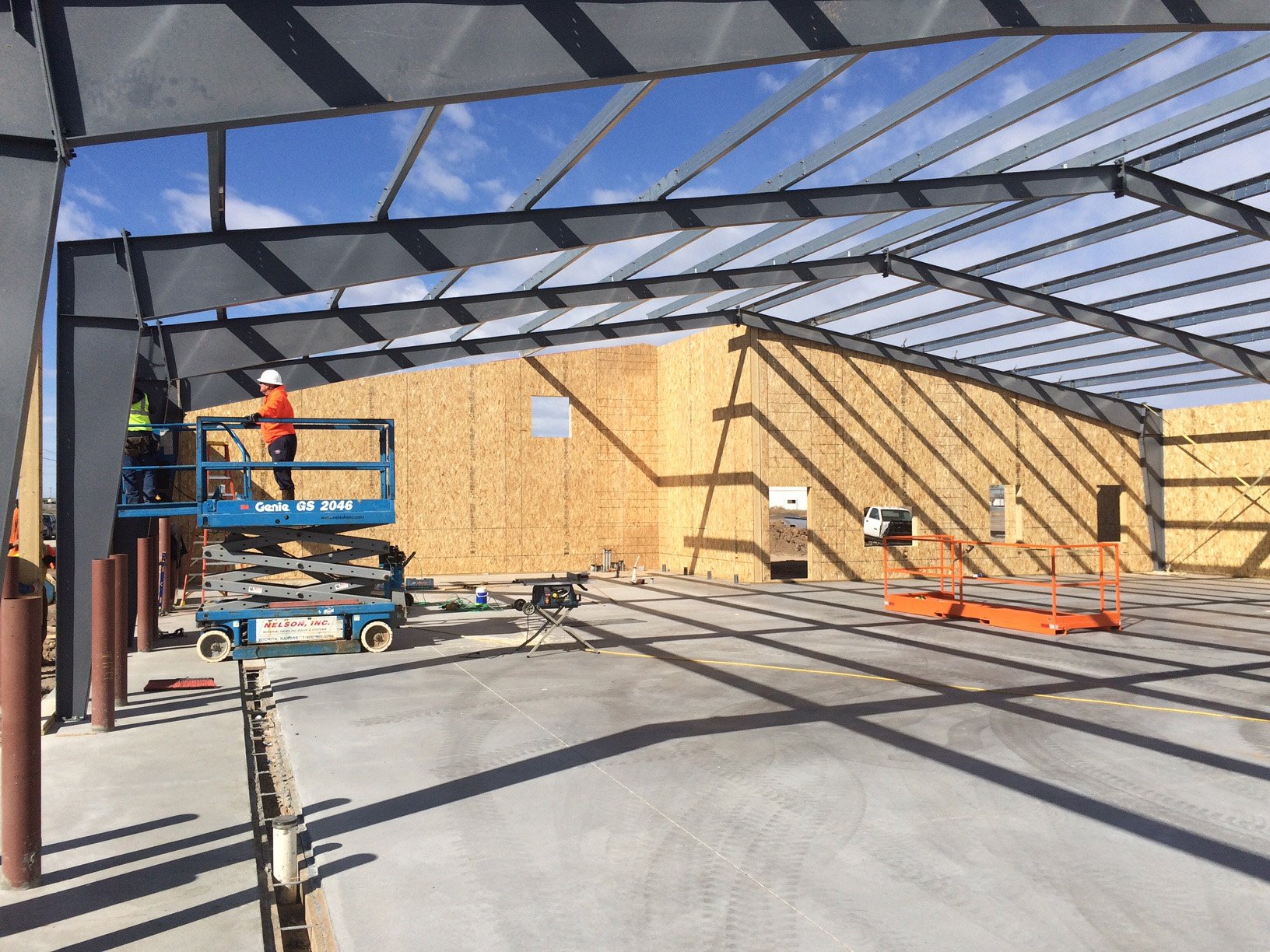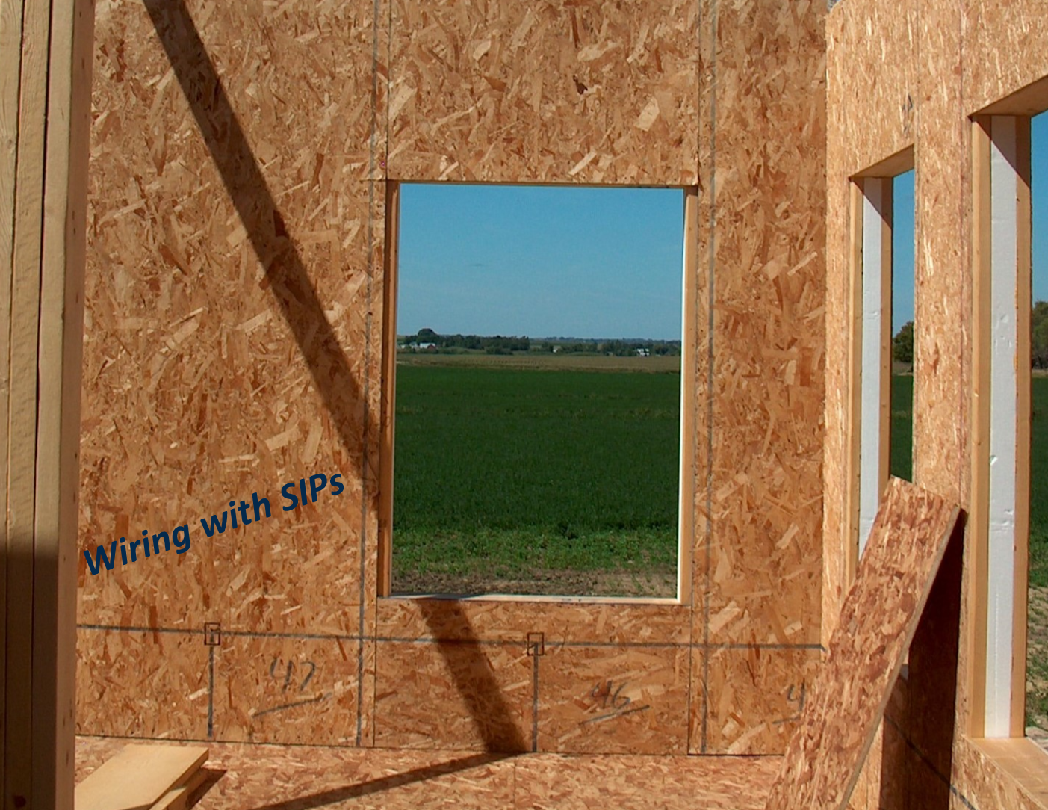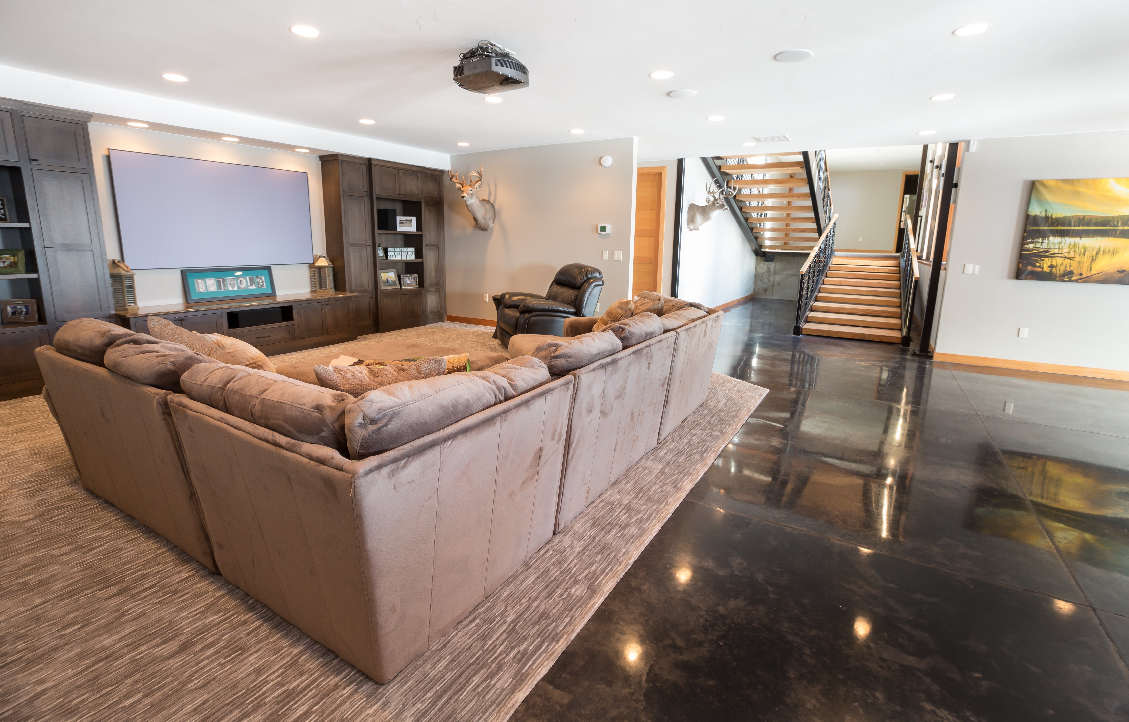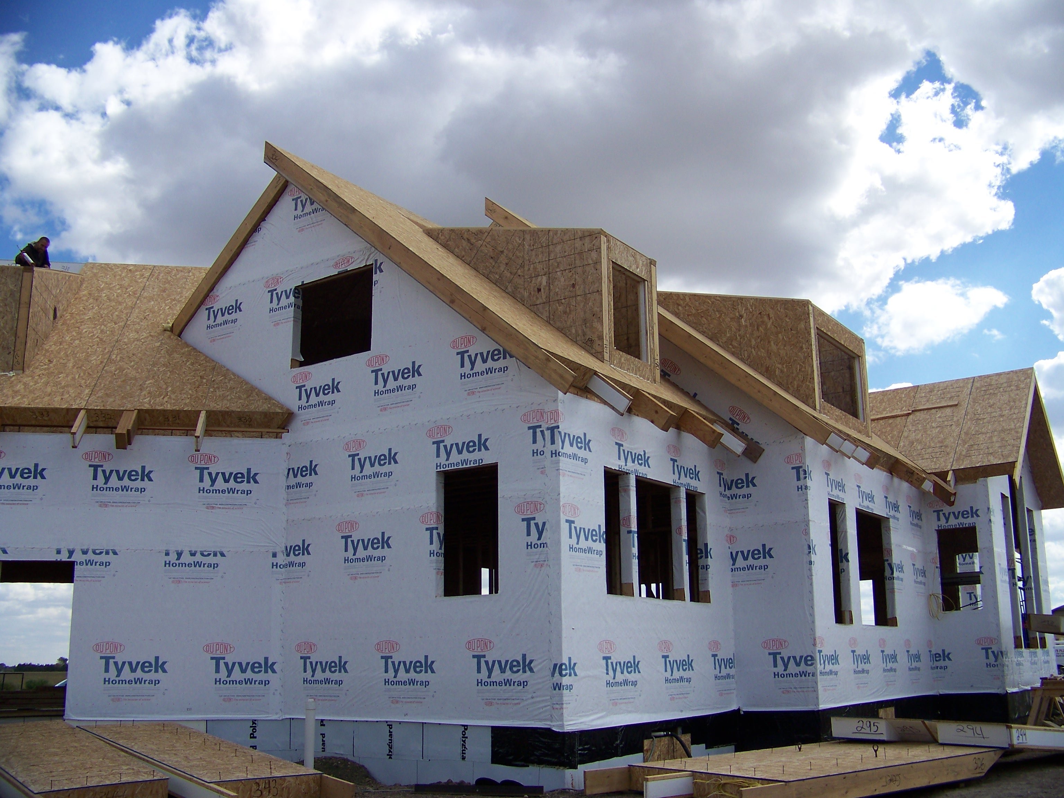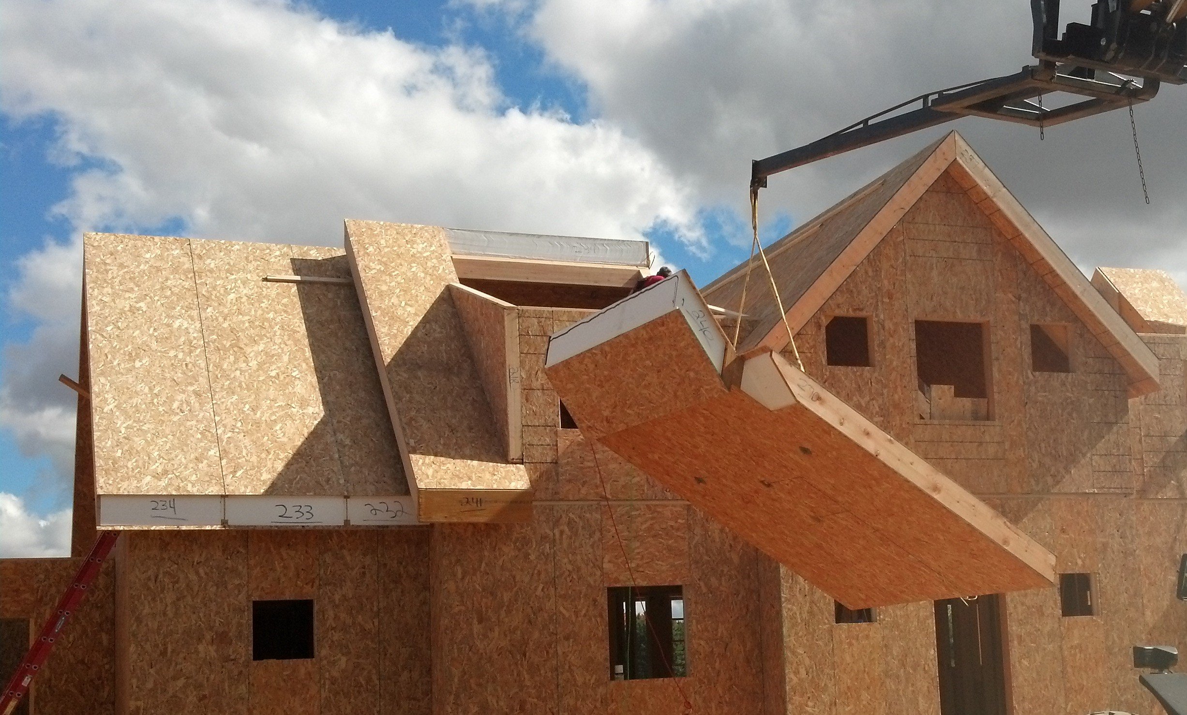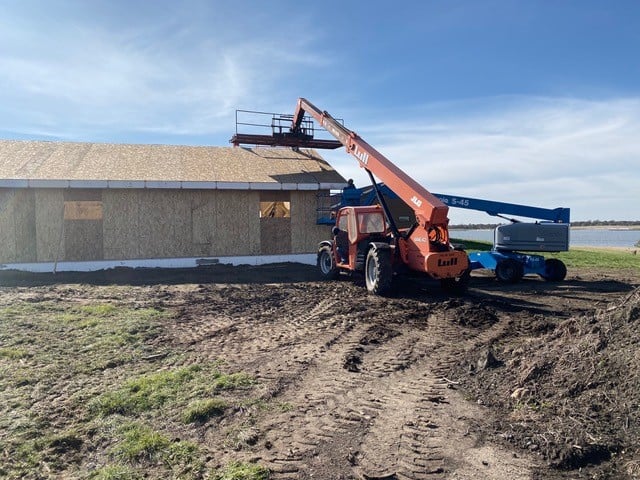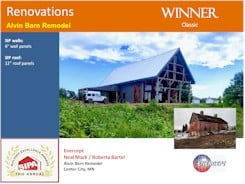Are you new to structural insulated panels (SIPs)? If you are, you probably have many questions about this innovative construction method. Enercept can help.
No matter where you are at in your building project, you are sure to have a lot of questions. Before you get too far, one question should be at the top of you list; are you using the best building system available?
At Enercept we like to say structural insulated panels (SIPs) are "the future of framing". SIP construction includes many of the same components as traditional construction, but offers the benefits of a stronger structure, increased energy efficiency, and faster installation.
Let's take this opportunity to answer six of our most frequently asked questions about SIPs.
1. What are structural insulated panels?
SIPs are a high performance building system suitable for all types of construction. Sometimes referred to as "sandwich panels" or "stress skin panels", SIPs contain a structural foam (insulating) core bonded between two structural skins. At Enercept, we use expanded polystyrene (EPS) foam for the insulating core and typically use oriented strand board (OSB) for the exterior and interior skins. SIPs are manufactured under factory-controlled conditions and can be fabricated to fit nearly any building design. The result is a cost-effective structure that is energy efficient and 2 1/2-times stronger than stick-built.
2. How does the cost of SIPs compare to stick-frame construction?
When you factor in material cost, labor expense, and job site waste with the benefit of a lifetime of energy savings, the Enercept system is a lower cost building solution.
3. How do you ventilate a SIP roof?
A ventilated roof is not necessary in most climates. Model codes allow both vented (cold roof) and non-vented (hot roof) roof assemblies. Because SIPs are insulated, conductive loss of heat is avoided, negating the problems usually associated with a non-vented roof. If you must ventilate your roof, 2x strips can be attached to the top of the roof and then covered with sheathing to form a vented layer over the SIPs.
4. How do you install wiring in a SIP structure?
Enercept was the first SIP manufacturer to patent factory-installed electrical chases. All chases are marked on the interior sheathing of the panels for easy identification. Our roof panels can be pre-wired in the factory to your specifications (when permitted by local building codes). Simply drill access holes through the sill and top plates for access to the electrical chases. A comprehensive Enercept Electrical Guide is available.
5. What type of HVAC system will I need with a SIP structure?
A high-performance SIP building enclosure often allows smaller HVAC equipment to be specified. Proper HVAC sizing is crucial to an Enercept home because an oversized HVAC system will fail to reach the steady operating rate the equipment was designed for. This leads to an inefficient HVAC system which can lead to uncomfortable conditions for the occupants
6. How do you hand pictures and other items on SIP walls?
With the oriented strand board interior skin of a SIP wall, hanging fixtures and pictures is easier because there is not stud to find.
Would you like to learn more? Check out our Frequently Asked Questions page:
