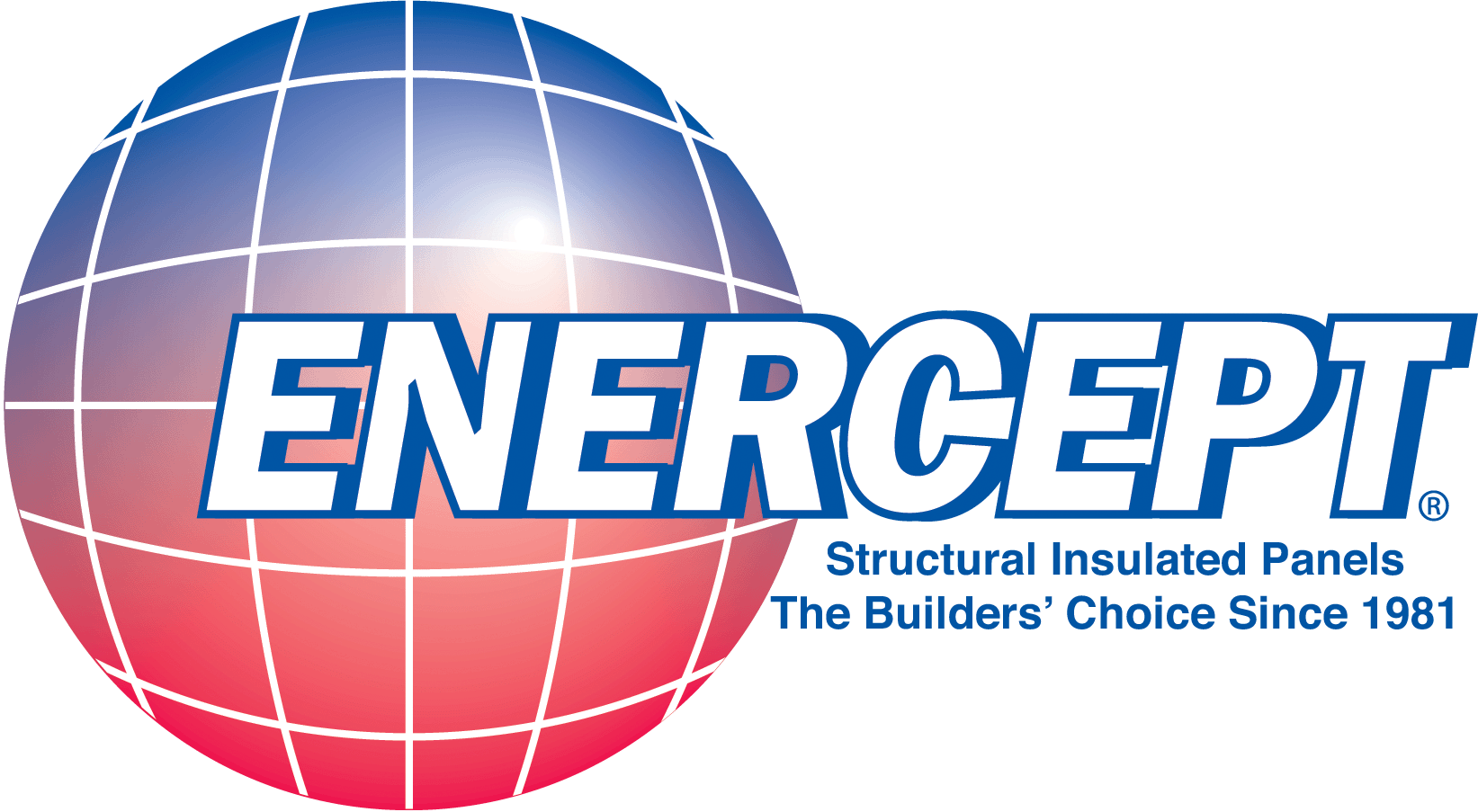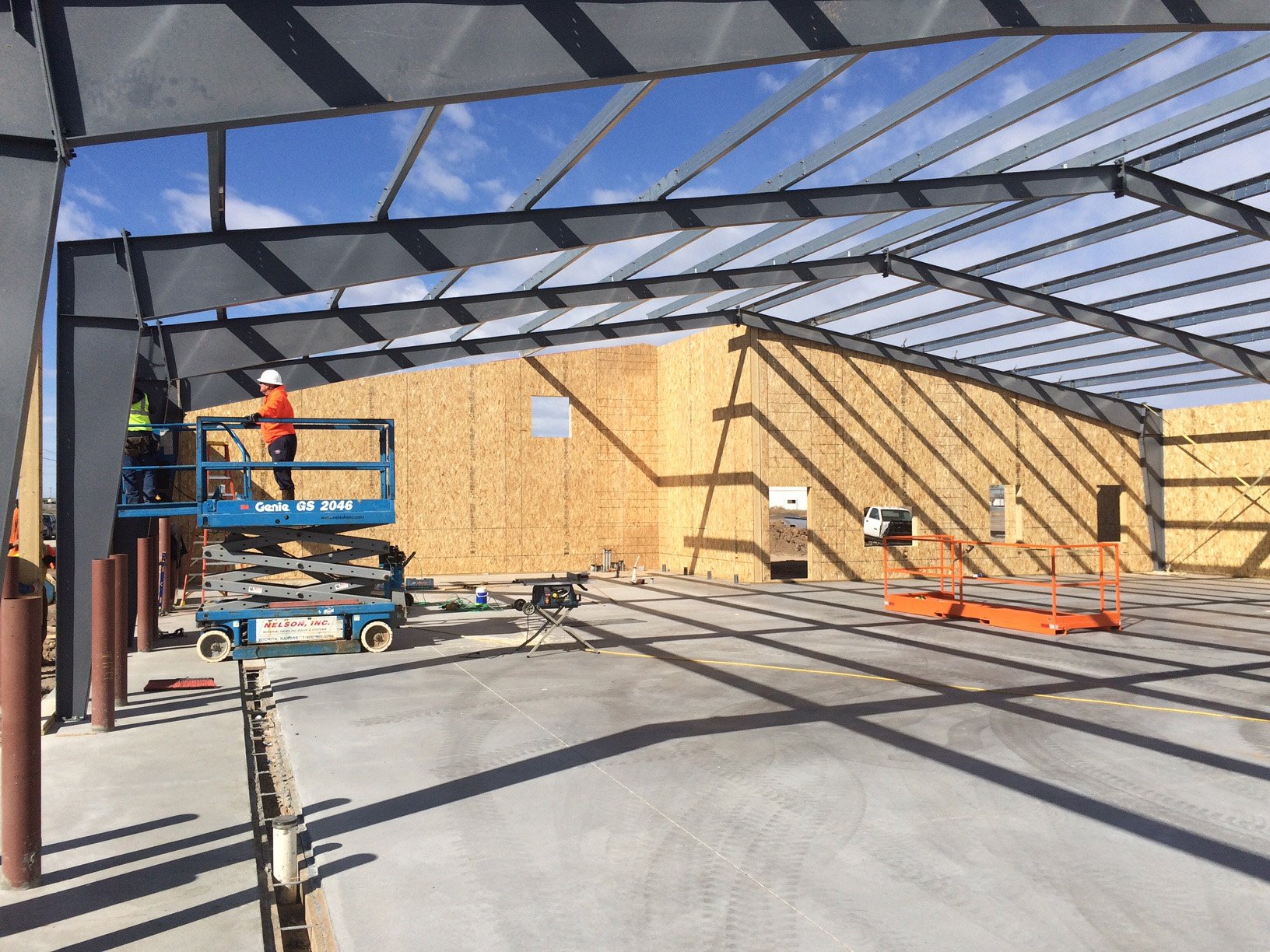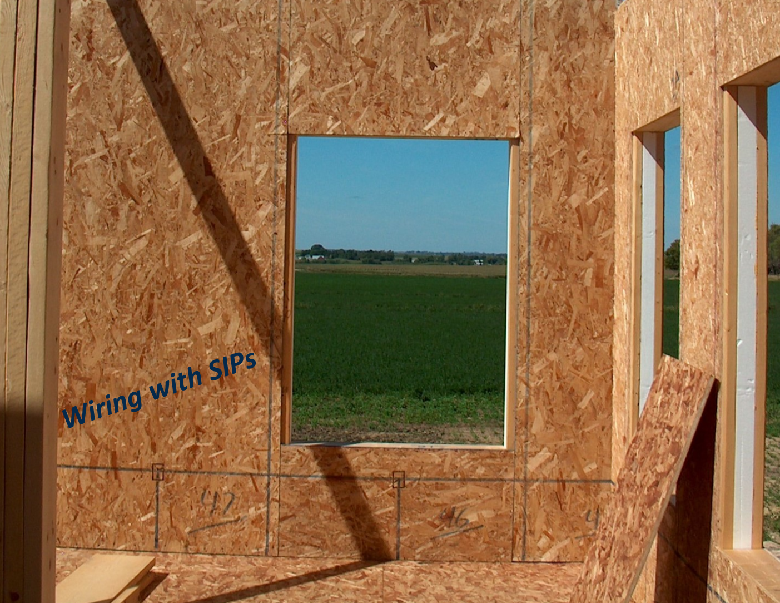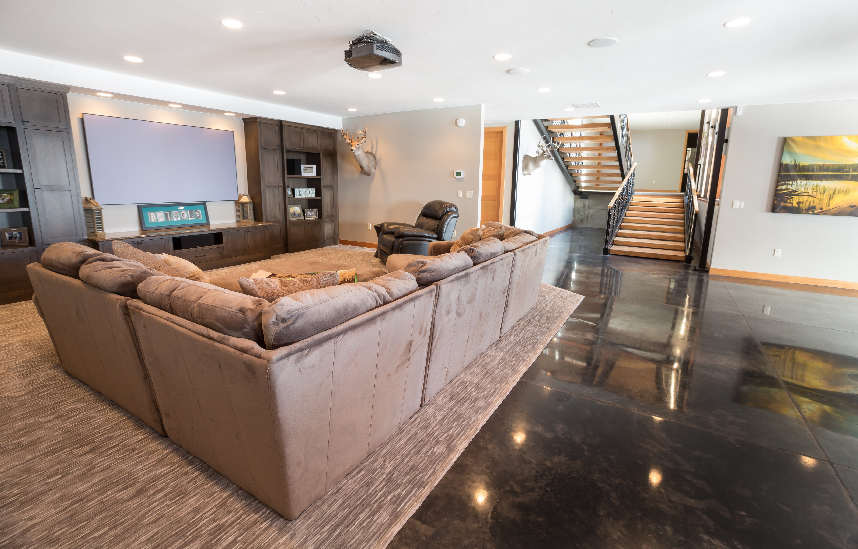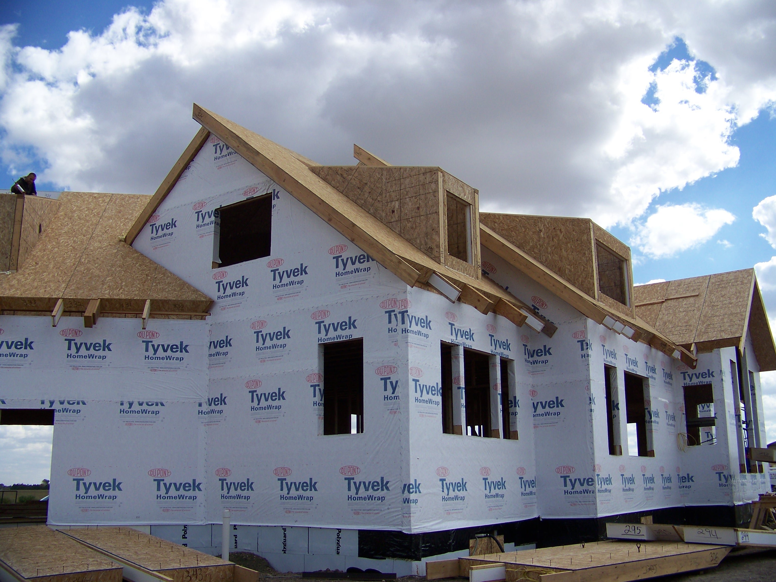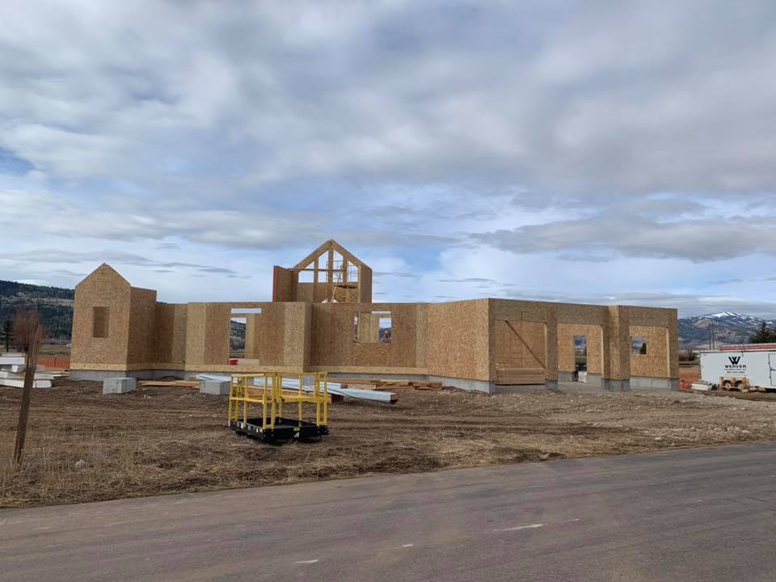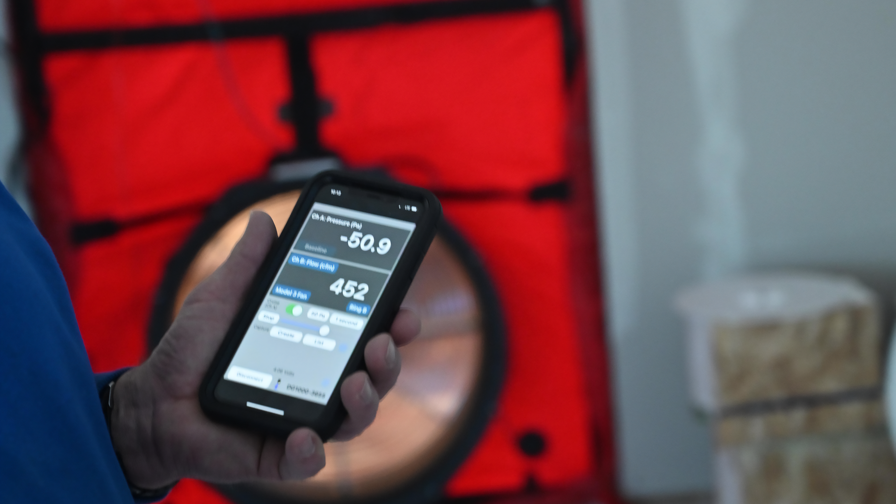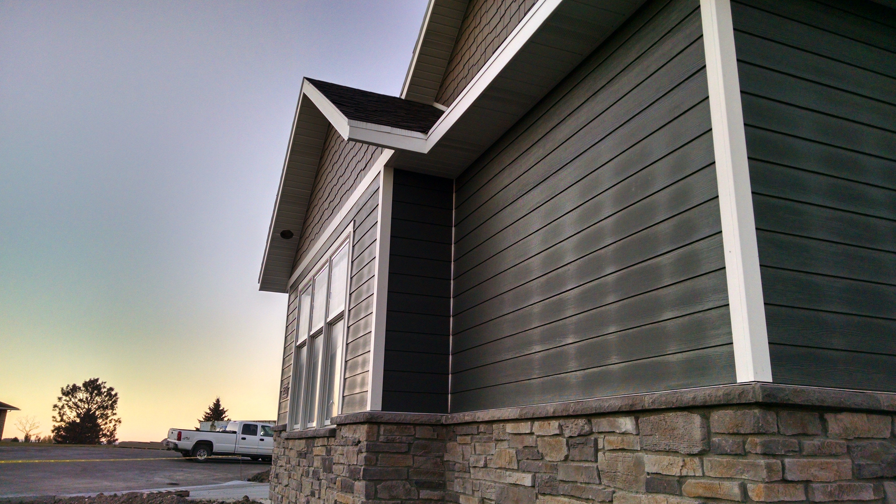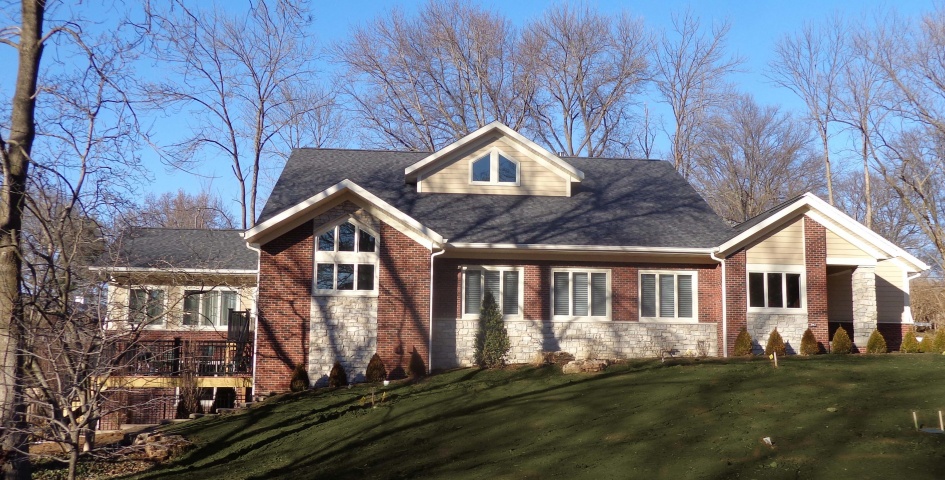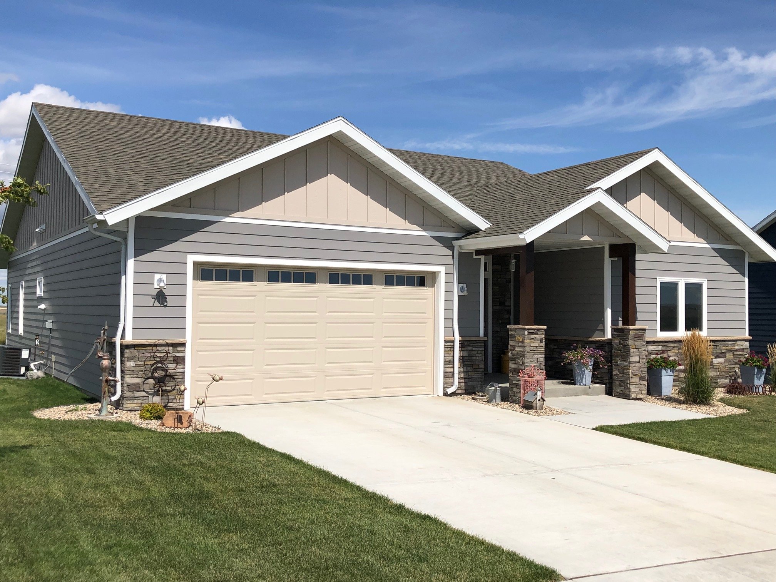Whether You're a Home Builder, Commercial Builder, Architect, Designer, or Developer - Structural Insulated Panels (SIPs) are readily available and here to meet your construction needs.
The design flexibility, unique performance properties, and exceptional strength, combined with the energy and labor saving potential, make structural insulated panels an important twenty-first-century building material.
1. Versatility
Architects appreciate the flexibility in design that SIPs offer.
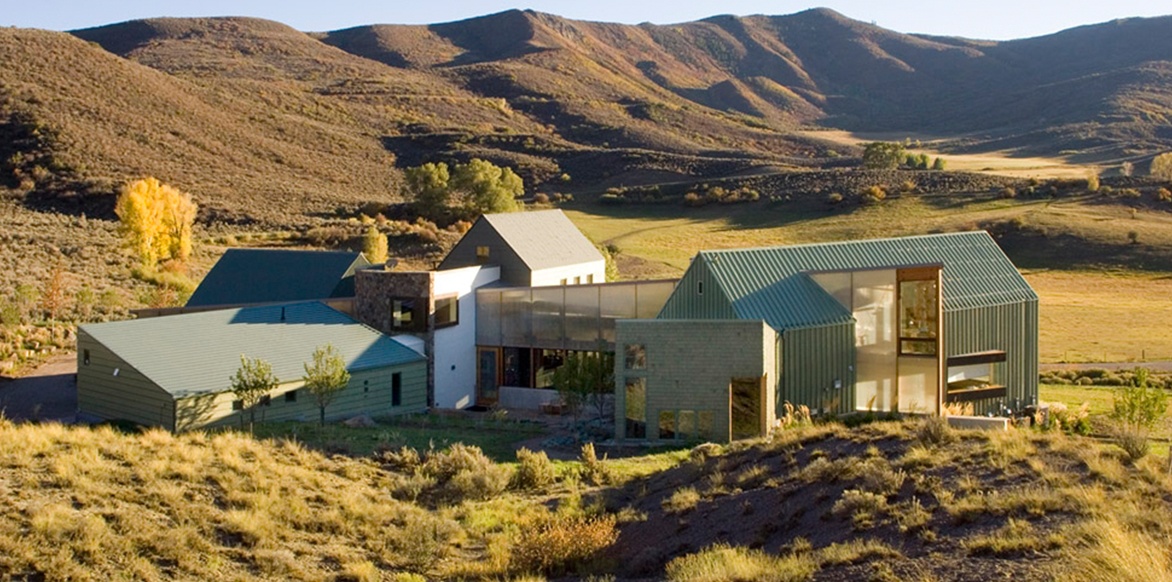
Creatively complex wall lines and roofs are more easily built with pre-fabricated Enercept Ready To Assemble (RTA) SIPs. We do the hard part here, in the factory; once on the job-site the panels are assembled for the unique design you planned for.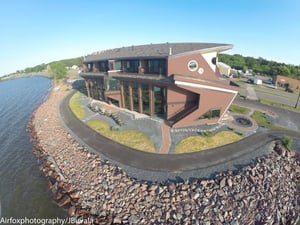
Today SIPs offer an affordable high tech solution for residential and nonresidential buildings. Advances in computer-aided design and manufacturing allow SIPs to be produced with amazing accuracy to deliver flat, straight, and true walls.
Architects are gaining design flexibility and environmental product benefits. Enercept takes pride in being the most customized product on the market. From a curved panel design to a segmented one and everything in-between, Enercept's RTA panels can take on almost any design you can imagine
2. Unique Performance Properties
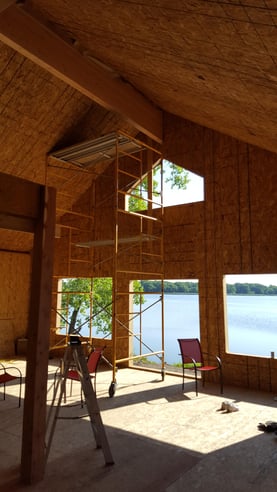
- Using the U-Factor Calculation, Enercept SIPs Meet the Continuous Insulation Requirements of the new IECC code.
- 40-60% Less Energy Usage - building with structural insulated panels (SIPs) allows builders to meet Energy Star requirements faster and easier than with traditional wood framing by creating a well-insulated and airtight building enclosure in a single step.
- Heating and cooling are more evenly distributed in a SIP home. SIP walls have a more consistent temperature, free of the spikes found with frame wall construction. This is a difficult quality to measure but has a significant impact on occupant comfort.
- Less Raw Materials and Waste - Little or no job-site waste. Except caulk packaging, everything that arrives on the Enercept delivery truck gets used in erecting the building. It also makes for an easier to maintain a clean job site.
- With proper orientation to maximum solar gain and shade, SIPs are one of the best ways to meet Passive House requirements.
3. Exceptional Strength
Improved Dimensional Stability - Enercept’s 6” Structural Insulated Panels are 2 1/2 times stronger 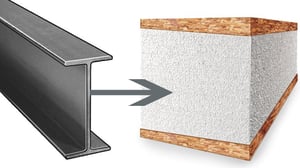 than a 2 X 6 Stud Wall. One of the added benefits of building a super-insulated laminated panel is their incredible strength and stability. Flat, straight, strong and stable over the long-haul. Stick-framing relies on the integrity of a multitude of connection points between 2-x material and sheathing. The laminated design of SIPs creates an I-Beam like strength; SIPs, loads are distributed across the entire panel due to the continuous bond between the sheathing and rigid insulation.
than a 2 X 6 Stud Wall. One of the added benefits of building a super-insulated laminated panel is their incredible strength and stability. Flat, straight, strong and stable over the long-haul. Stick-framing relies on the integrity of a multitude of connection points between 2-x material and sheathing. The laminated design of SIPs creates an I-Beam like strength; SIPs, loads are distributed across the entire panel due to the continuous bond between the sheathing and rigid insulation.
Enercept SIPs are 3rd party tested to assure that they are structurally sound and superior to stud wall framing.
4. Labor Saving Potential
- Enercept Structures go up quickly, are straighter, flatter, stronger and provide an exceptional construction experience. Reduce Framing Labor by 55%, Shorten construction duration. Eliminate most insulation labor. SIPs fit together like puzzle pieces, making their construction simple and straightforward. This is a significant benefit for those who rely upon inexperienced or volunteer labor.
- It is difficult to quantify increases in construction time, as this differs significantly between projects. However, because SIPs constitute an entire wall assembly and are shipped to a job site ready to be placed on a foundation, construction is simple and quick.
- Downsize HVAC equipment, and get a Warmer, Tighter, Stronger, Quieter building. Save on energy costs for the life of the structure.
.png?width=3229&height=2239&name=Enercept%20Wall%20Layout%20(Final).png)
