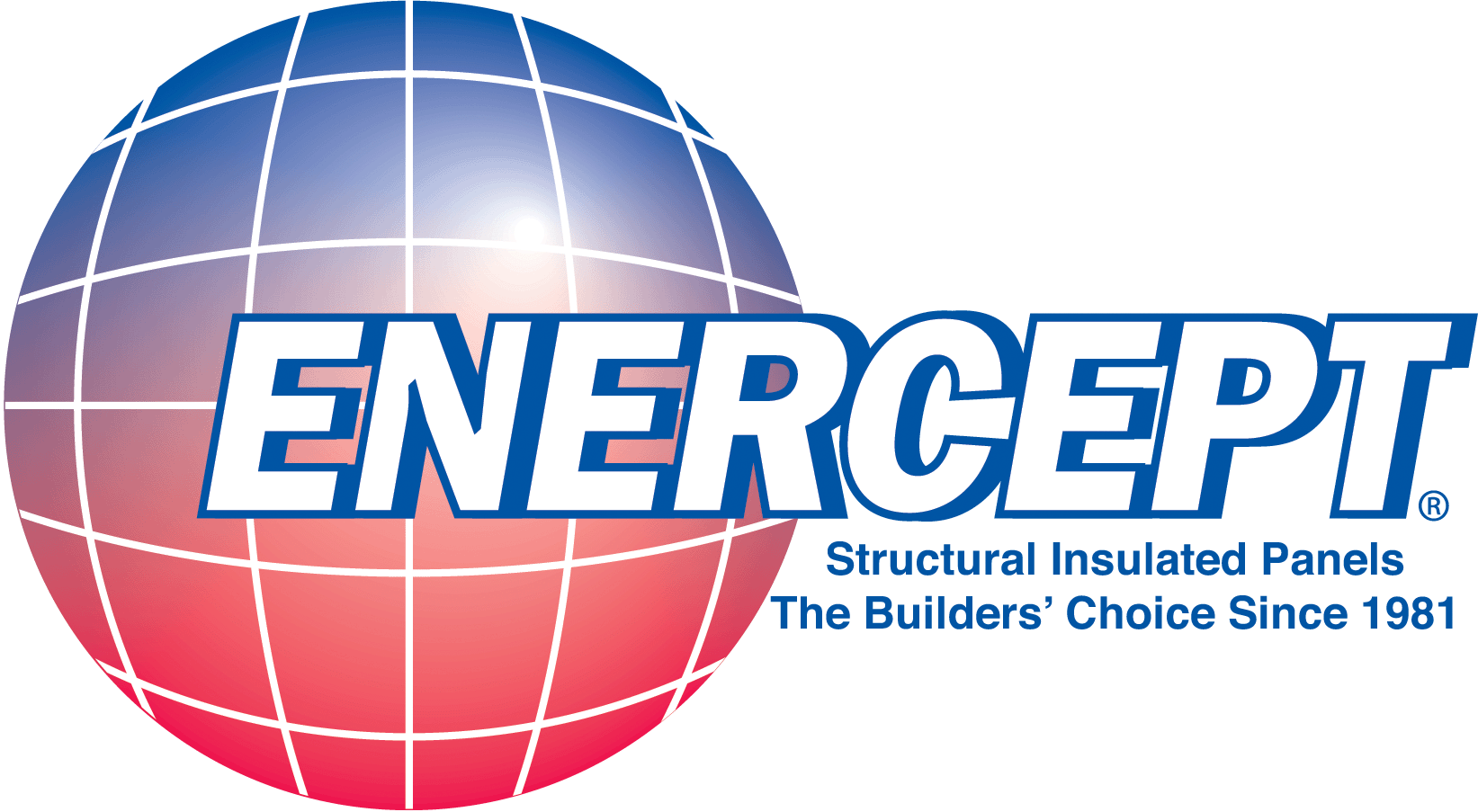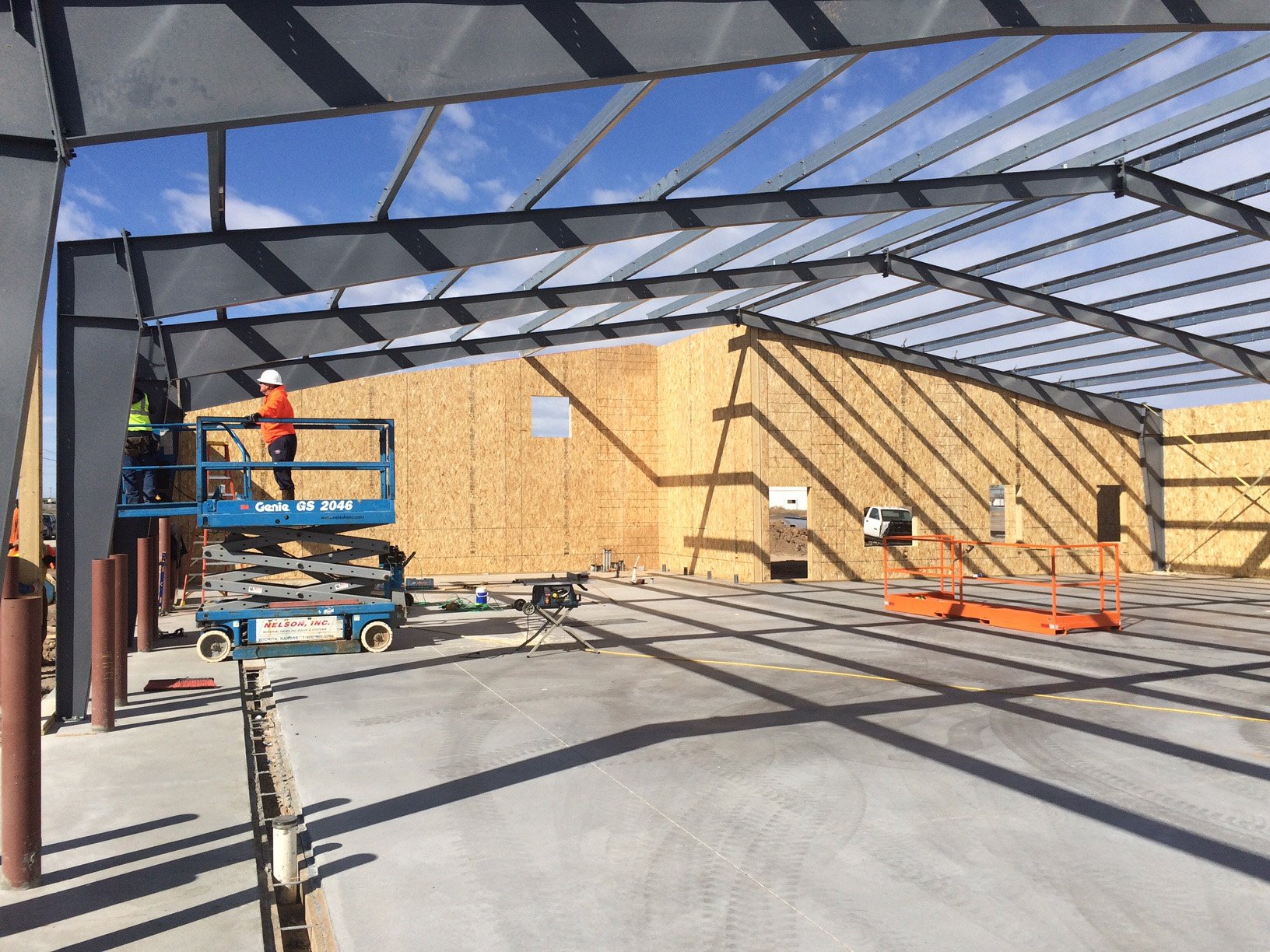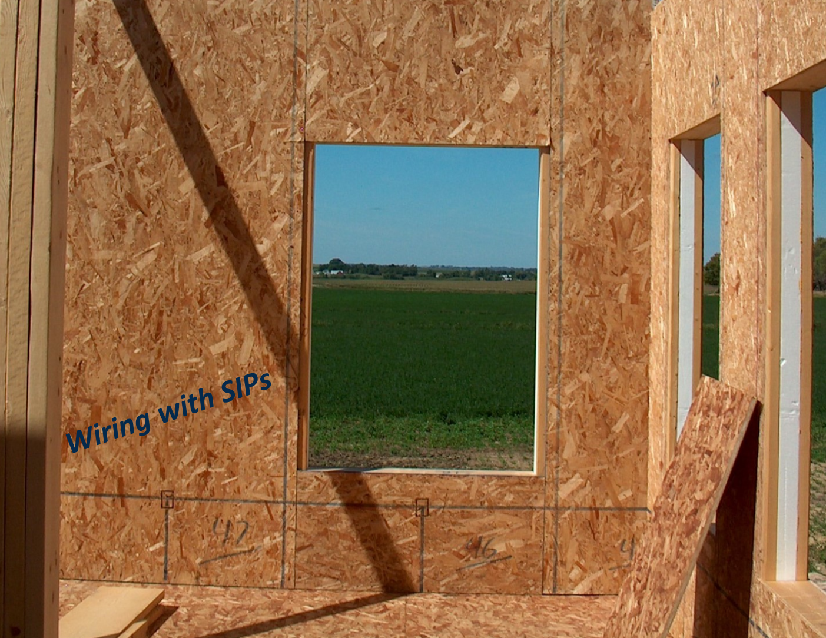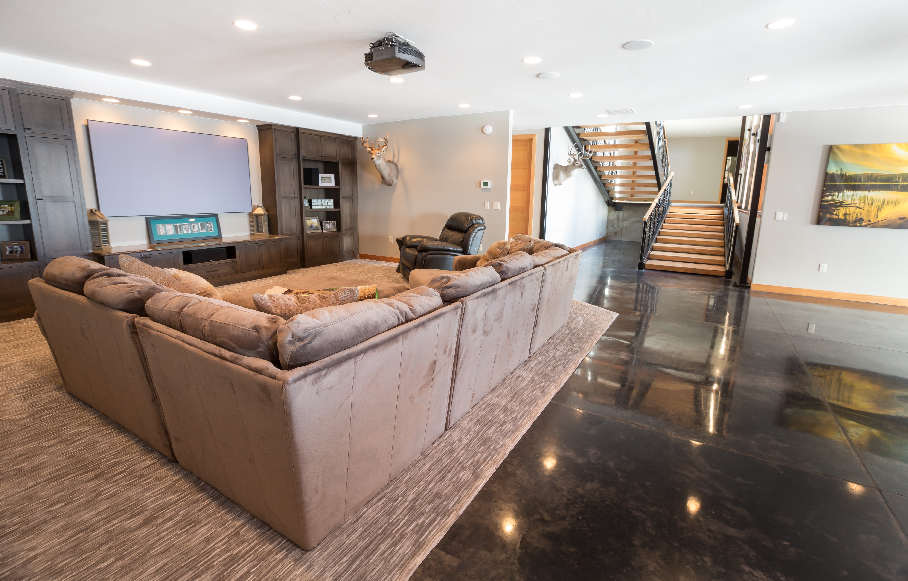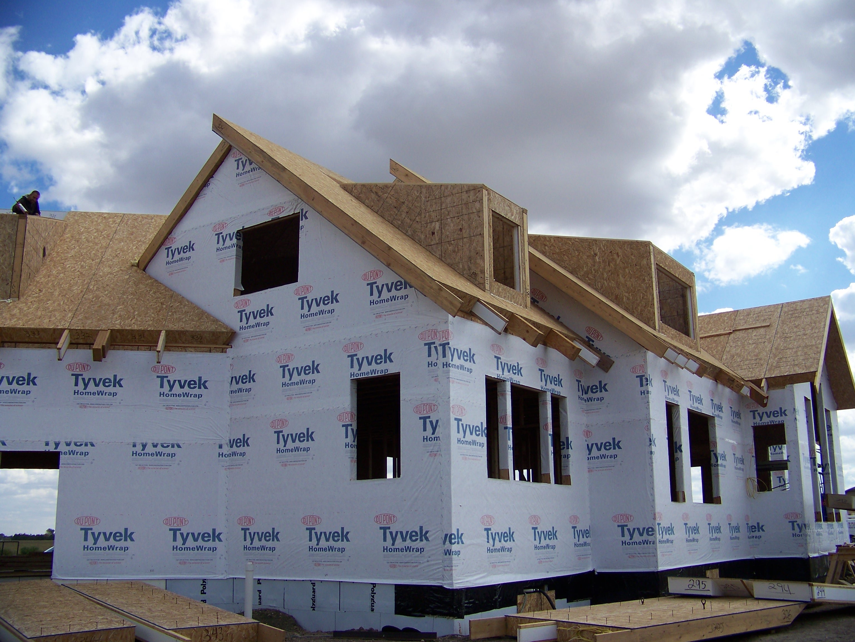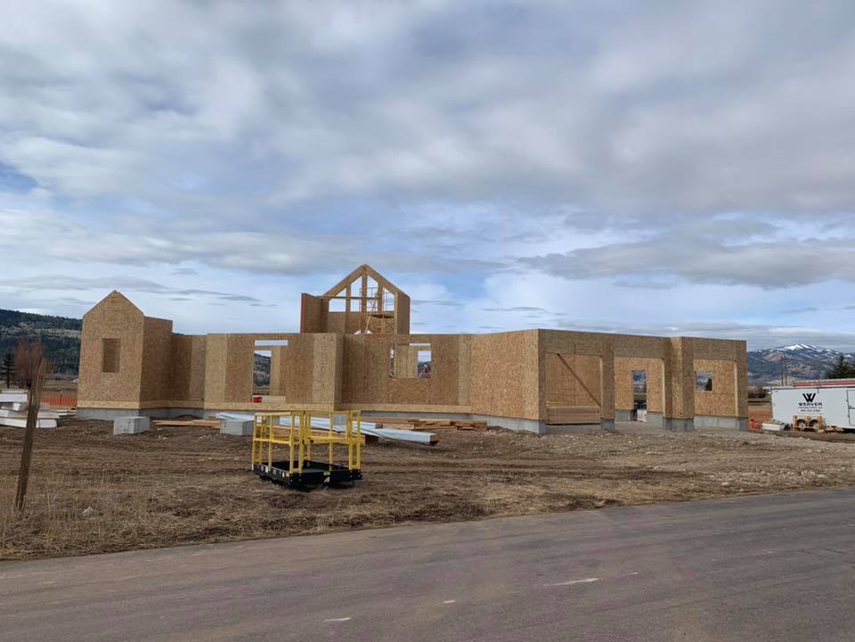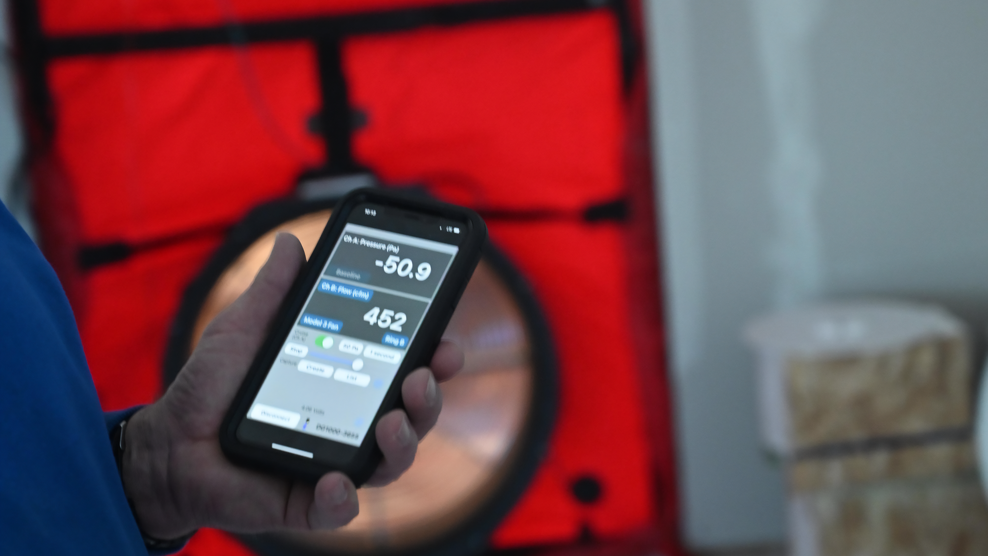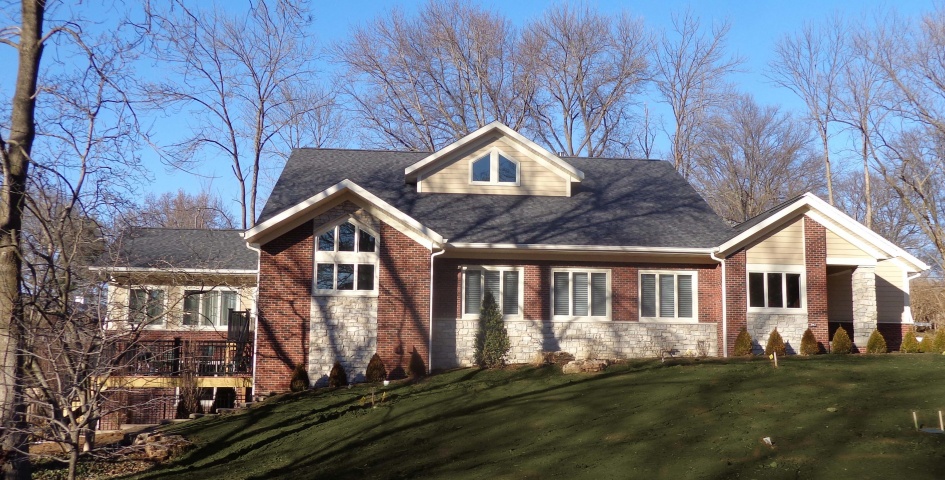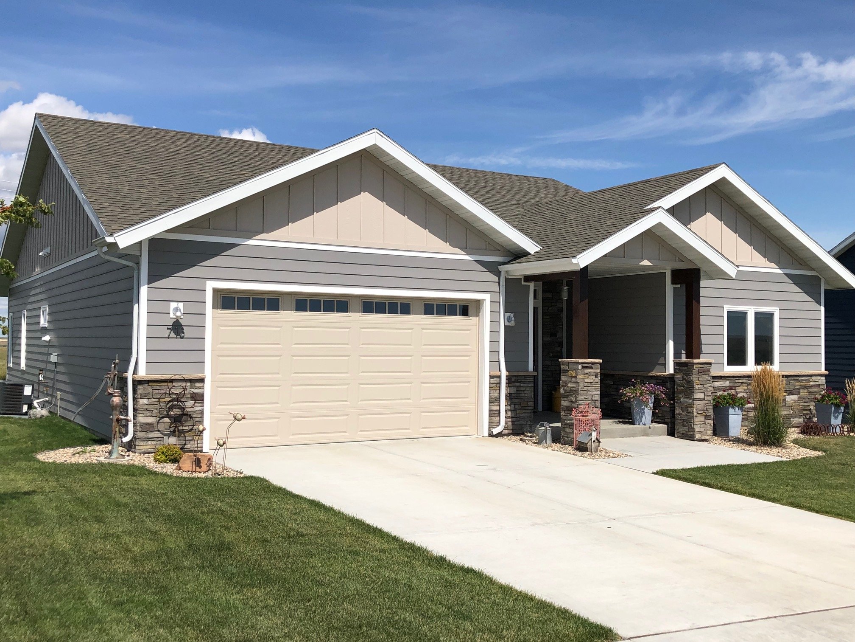Winter is here, and for most of us, especially those of us located near Enercept’s headquarters, the heaters are working hard.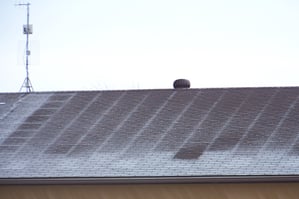
Did you know that when frost draws near, you gain a superpower? It sounds a bit crazy, but let me explain. Have you ever noticed these stripes on a roof or wall in the cold? That’s X-ray Vision, and you are looking at the studs and rafters of your home! These Frost Stripes, or “Frost Ghosting” show a heatmap of your home without the need for fancy equipment. What you are witnessing here is called “thermal bridging”. If you’ve been around the construction and insulation industry you are probably familiar with the term, but If you haven’t, to clarify, every melted line shows where precious, expensive heat is escaping from your home. 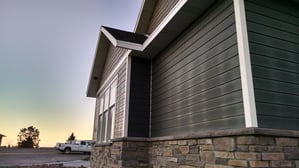 Thermal bridging is a result of conductive materials that allow heat to bypass insulation. In standard construction, these conductive materials include wood in the form of studs, top plates, headers, rafters or any material other than insulation that connects the inside to the outside. Again, a thermal bridge is a gap in the insulation that forms the thermal envelope of the structure.
Thermal bridging is a result of conductive materials that allow heat to bypass insulation. In standard construction, these conductive materials include wood in the form of studs, top plates, headers, rafters or any material other than insulation that connects the inside to the outside. Again, a thermal bridge is a gap in the insulation that forms the thermal envelope of the structure.
Heat escaping from a building follows the path of least resistance. Thermal bridging generally occurs when there is a break in, or penetration of, the insulation. Thermal bridges can be caused by:
- The junctions between the wall and floor
- The junctions between the wall and roof
- Holes in the building envelope for pipes and cables
- Window and door reveals
- Steel wall ties used in masonry construction (e.g. cavity walls)
The problem with standard framing is that wood has an R-value of only about 1.4 per inch. In standard 2-by-6 construction this means that every 16 inches on center you have a thermal bridge of 1.5 inches (the actual width of two-inch nominal lumber) where heat can bypass the insulation and conduct through the wood rapidly. This means that the actual R-value of a wall ends up being far less than the advertised R-value of your cavity insulation.
Thermal bridging not only creates areas of heat loss, it can be a prime area for mold and wood rot to begin due to condensation. When warm air from inside the house escapes through the bypasses, moisture condenses on the studs or rafters where the frost can form, when the outside temperature rises again, the frost thaws and creates an environment where water can collect and cause mold. SIPS have several unique properties and one very important property is they are much more airtight, and condensation is virtually eliminated.
Building with SIPs forms a continuous barrier with very limited thermal bridging from studs. In addition, the seams are minimized because, unlike 4-by-8 sheathing, the OSB-covered SIPs are up to 8-feet wide and they run the entire height of the wall. The window and door openings are precision cut at the factory based on the designer’s specifications. During installation, each seam is filled with a sealant and sealed with tape.
SIPs do a far superior job in reducing thermal bridging compared to traditional stick-framed buildings. For example, Enercept SIPs almost completely eliminate thermal bridging in the field or uninterrupted areas of panel. Walls of typical stick framing that do not have insulated sheathing have thermal bridging reduction factors that are often calculated at 25 percent of the total wall area. That's a lot of thermal bridging! Enercept SIPs have only 3 to 5 percent.
It’s well known that SIPs outperform stick construction in whole-wall R-values, taking into account the entire wall assembly, including heat transfer through the structural members, at corners and other joints, and around windows which creates high-performance building envelopes.
In the passive house and zero energy industry, where energy efficiency, comfort and clean air are the goals, Enercept SIPs are an excellent building solution.
Want to Learn More?
Check out these related videos on our YouTube channel!
|
|
|
|
|
Thermal bridging, also called a cold bridge, heat bridge, or thermal bypass, is an area or component of an object which has higher thermal conductivity than the surrounding materials, creating a path of least resistance for heat transfer. You can drastically reduce thermal bridging with continuous insulation like in structural insulated panels. |
Enercept Structural Engineer and National Sales Manager, Joe Pasma, talks with realtor Beth Reilly of The Flamingo Group about building with structural insulated panels (SIPs) and how SIPs offer the benefits of a stronger structure, increased energy efficiency, faster installation, and overall, more cost-effective project.
|
Get a Free Estimate from our experts
Our Mission: Our Commitment
When you build with Enercept SIPs we provide a building that will go up faster and will be warmer, tighter, stronger, quieter and more cost-effective than conventional construction. It is a commitment that others simply can’t beat!
