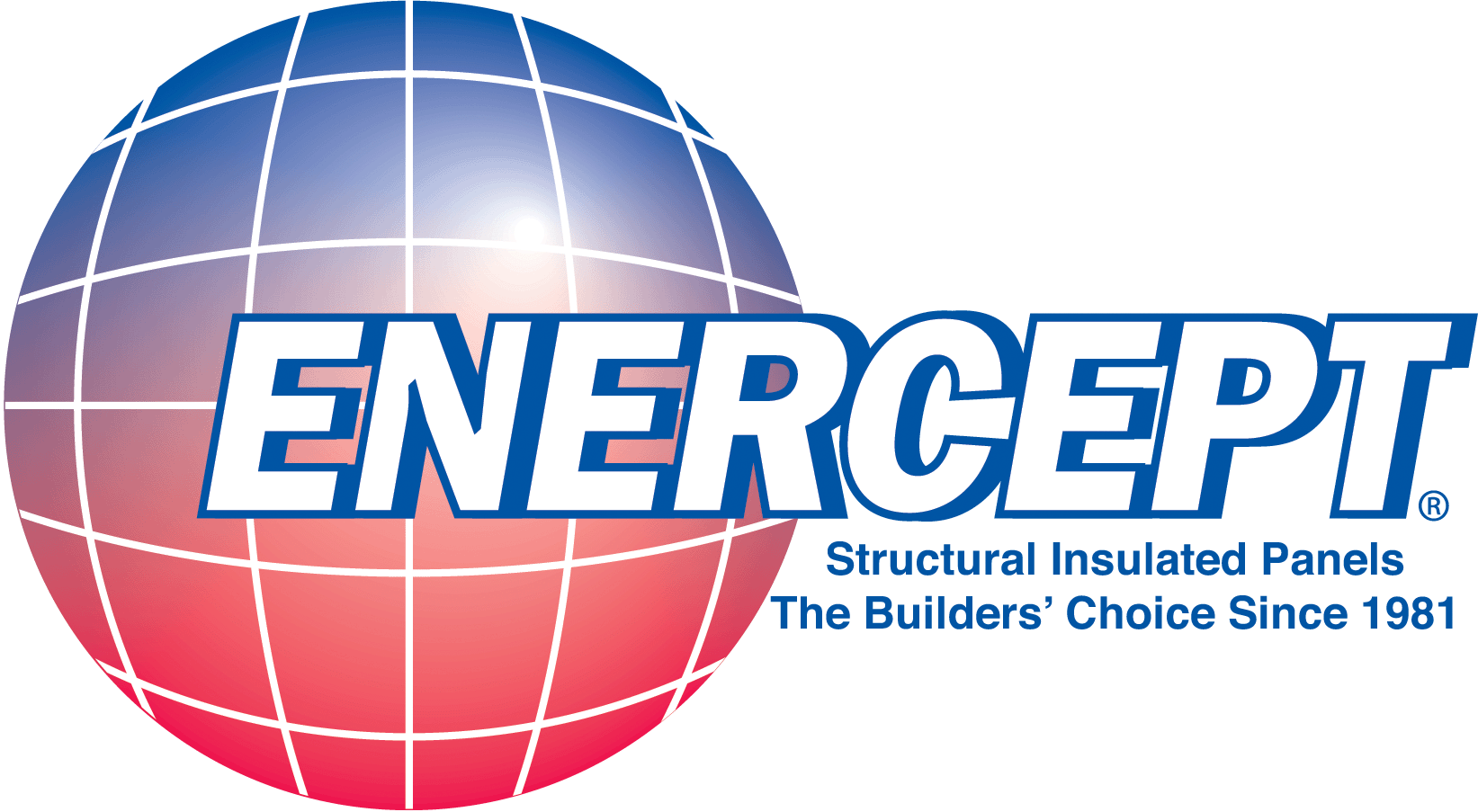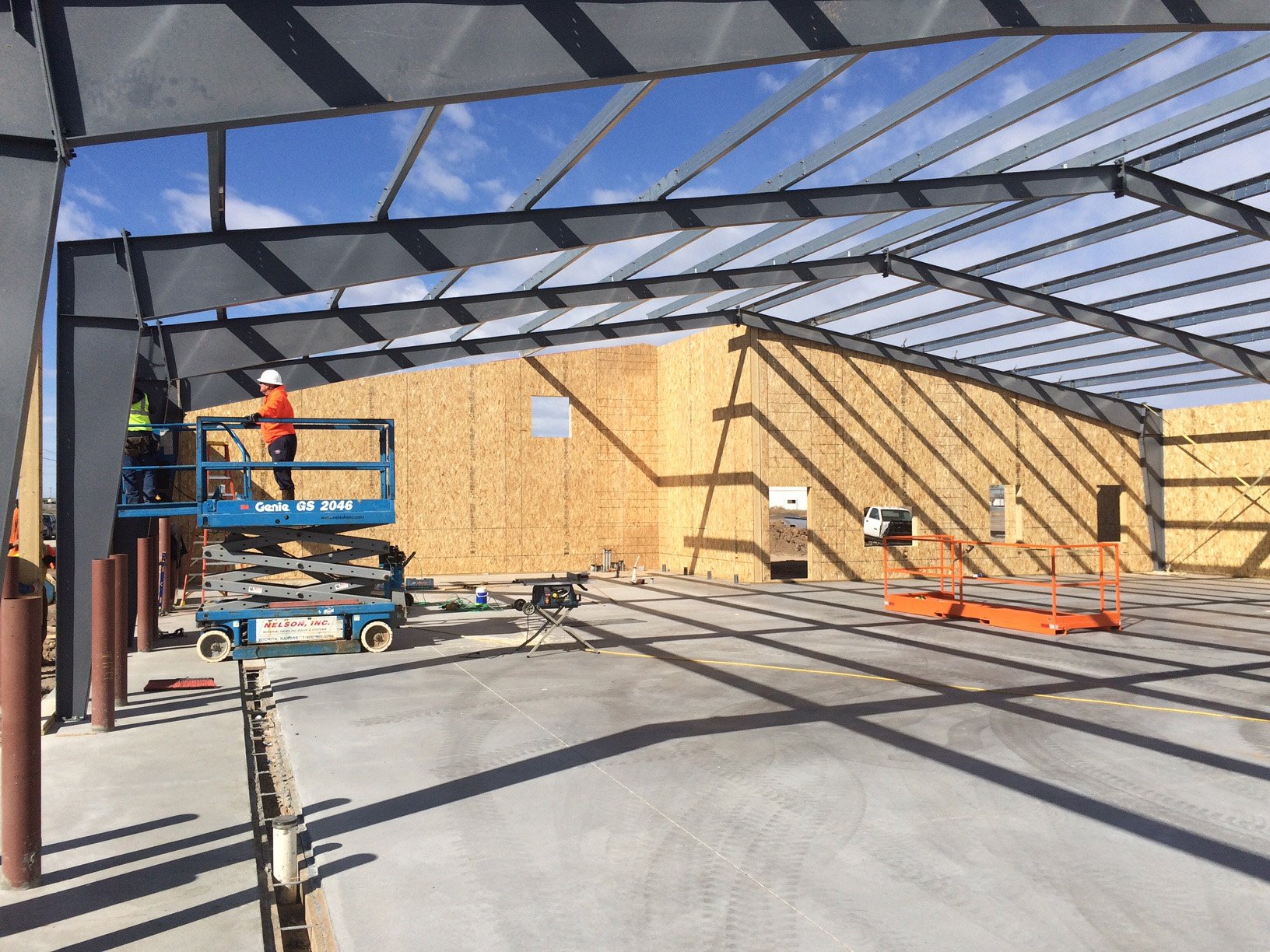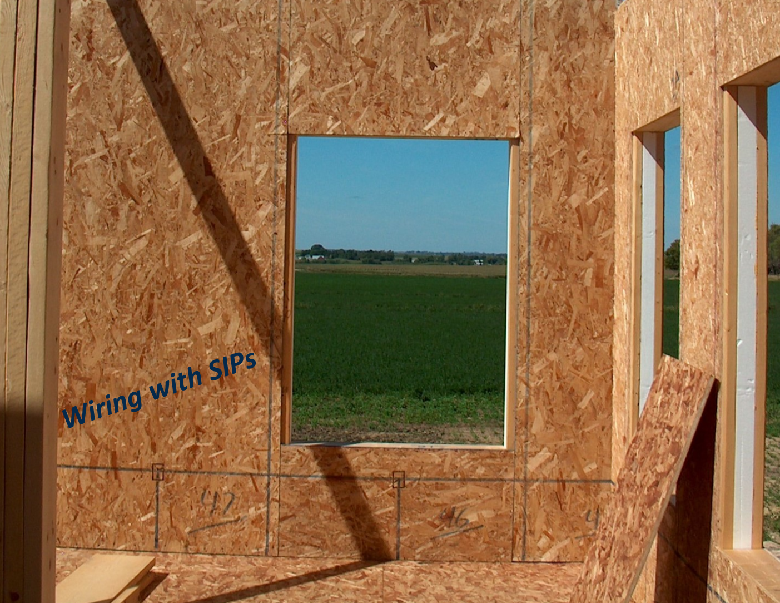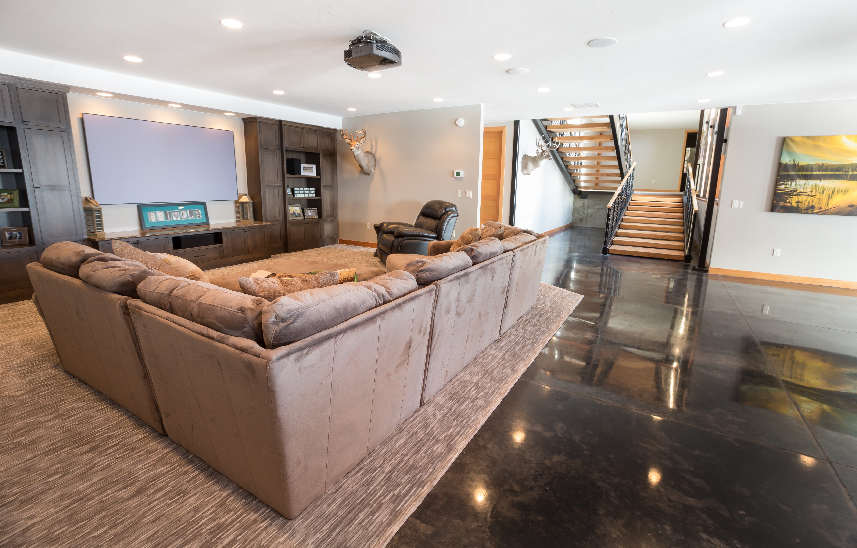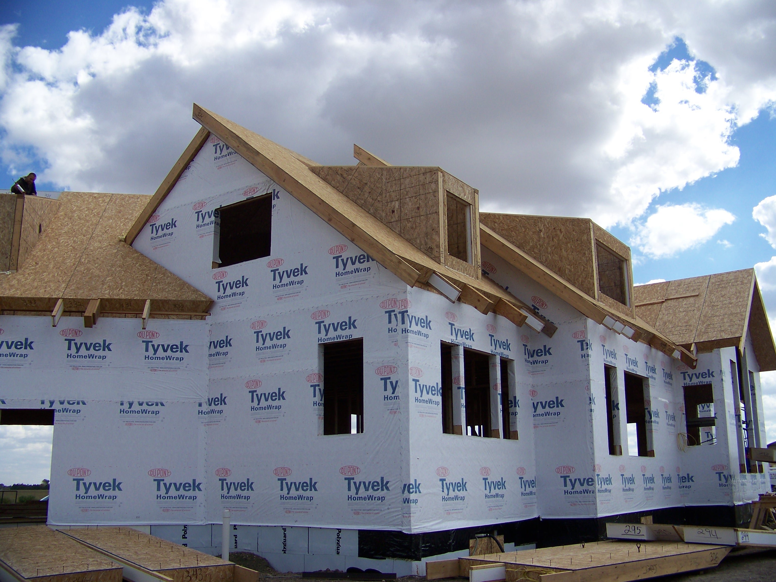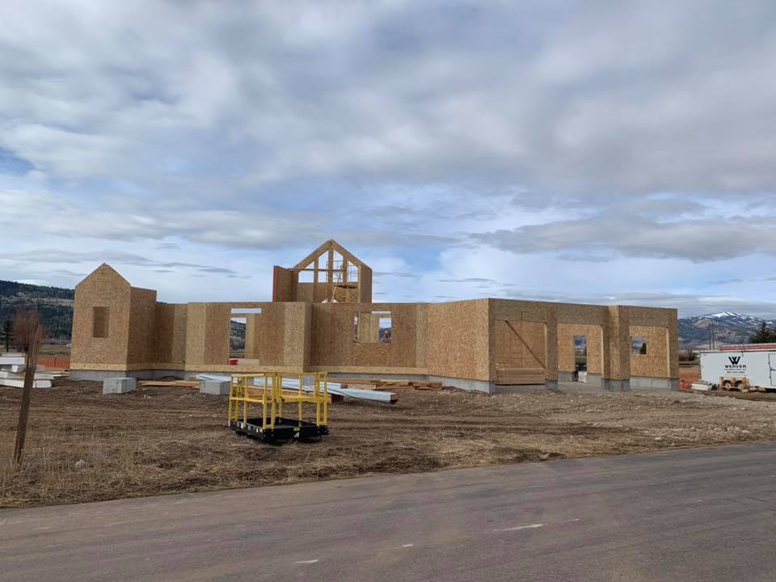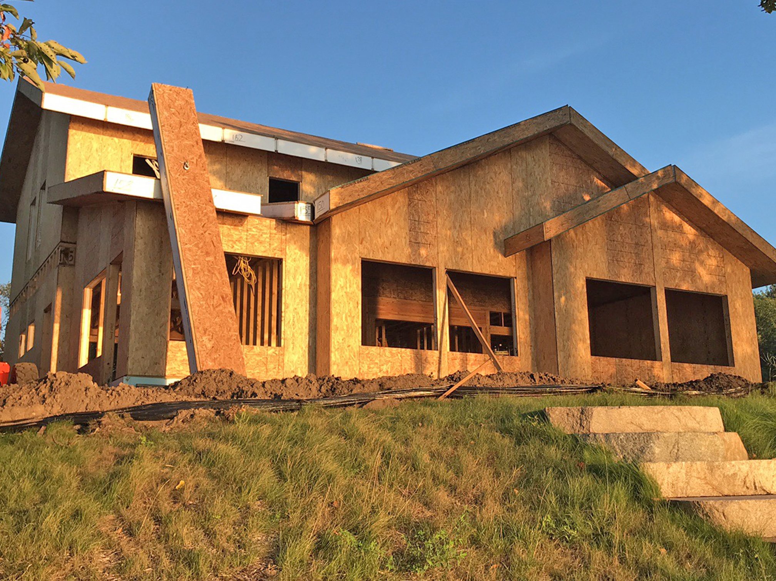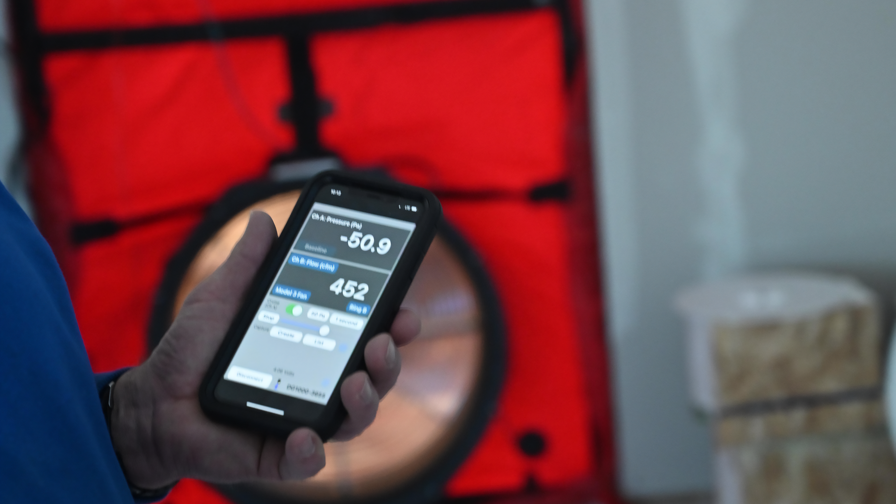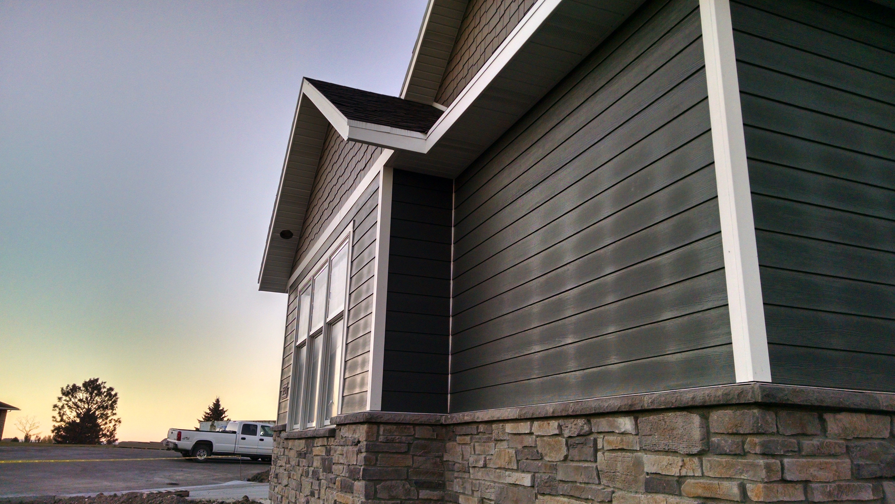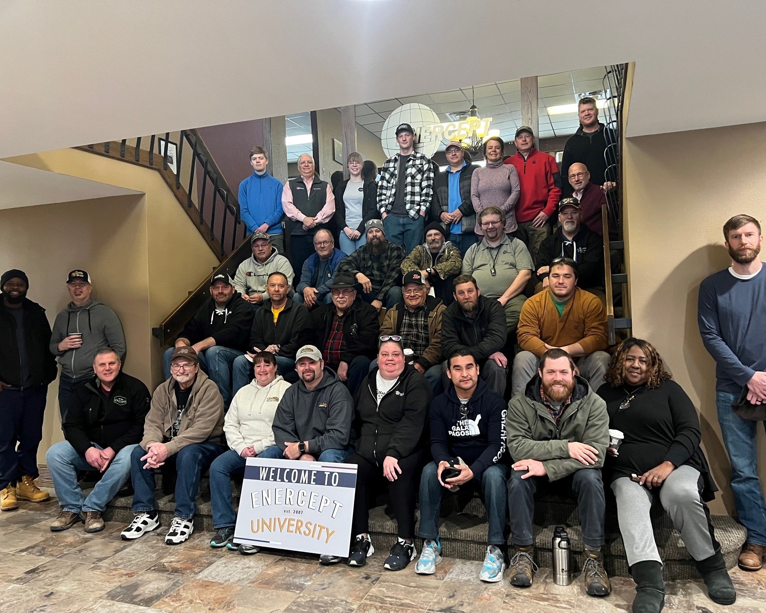What's in your tool belt?
Chances are, you already have most of the tools you will need to install a SIP package. According to the Enercept Construction Guide here is a list of the tools you will need:
- Hammer
- Tape measure
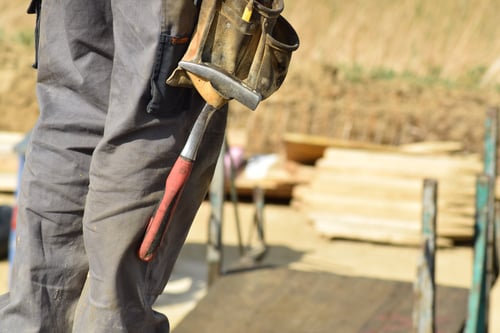
- 3'-4' Level
- Hand saw
- Square
- Electric drill
- Ratchet straps
- 1-1/2" Wood bit
- Circular saw
- Small flat pry bars
- Ladder(s)
- String-line
- Pipe clamps
- Come-a-long
- Panel lifting equipment
There are also a few accessories you will need for your Enercept wall and structural roof panel package - most will be included in your SIP package:
- Sealant
- Seam Tape
- Expanding foam Sealant
- SIP screws
- Lifting Plates or Lifting Rod
- Electric Hot Knife or Foam Cutter
- 8d and 16d nails
- 2x sill plate (treated if required)
- 2x single top plate and 1-1/4" cap plate
- Wall to roof EPS wedge
- OSB window trim strips
- Center ridge/valley beams (as needed)
- House wrap
- Panel layouts
- 2x Temporary bracing material
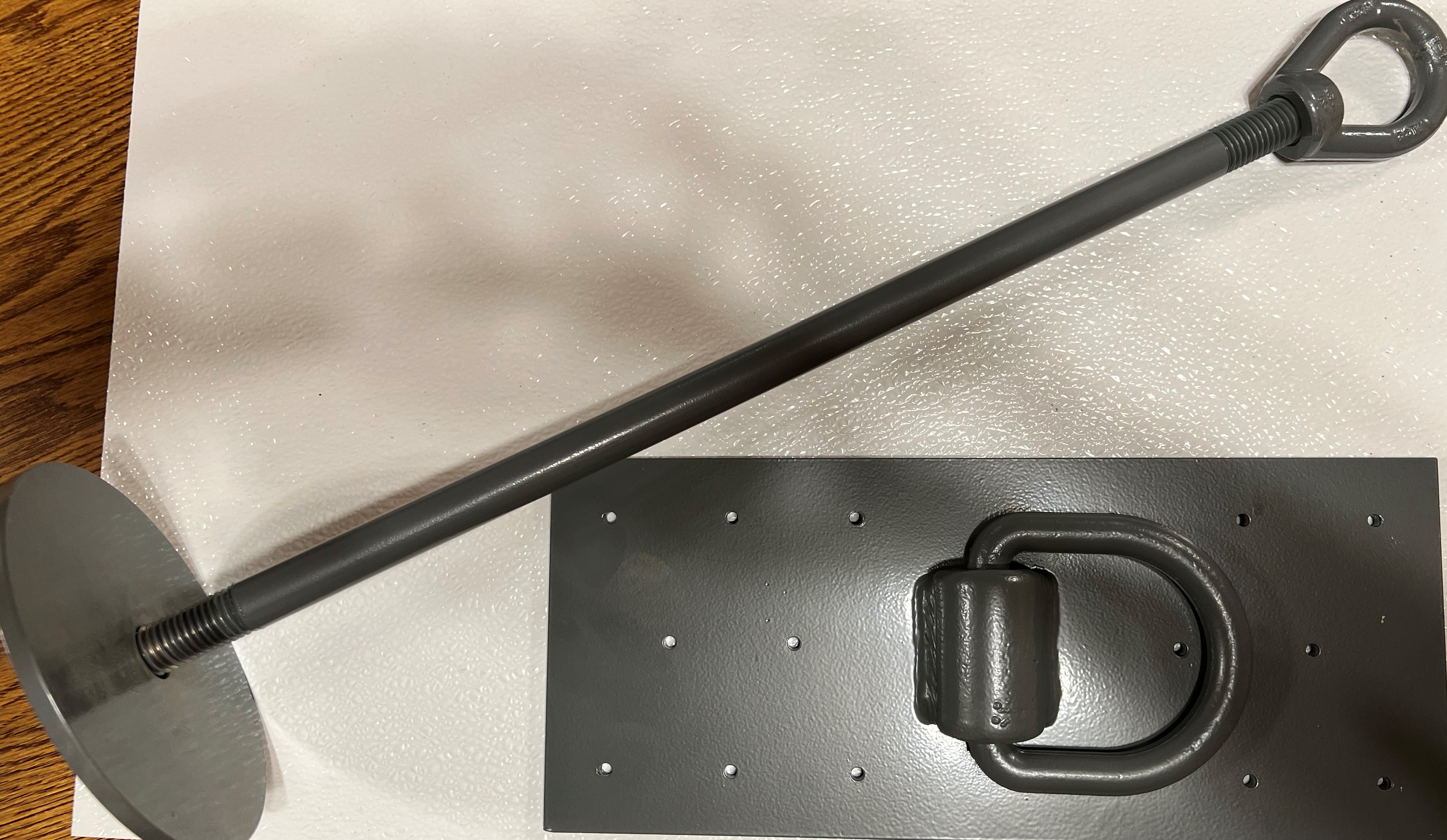 |
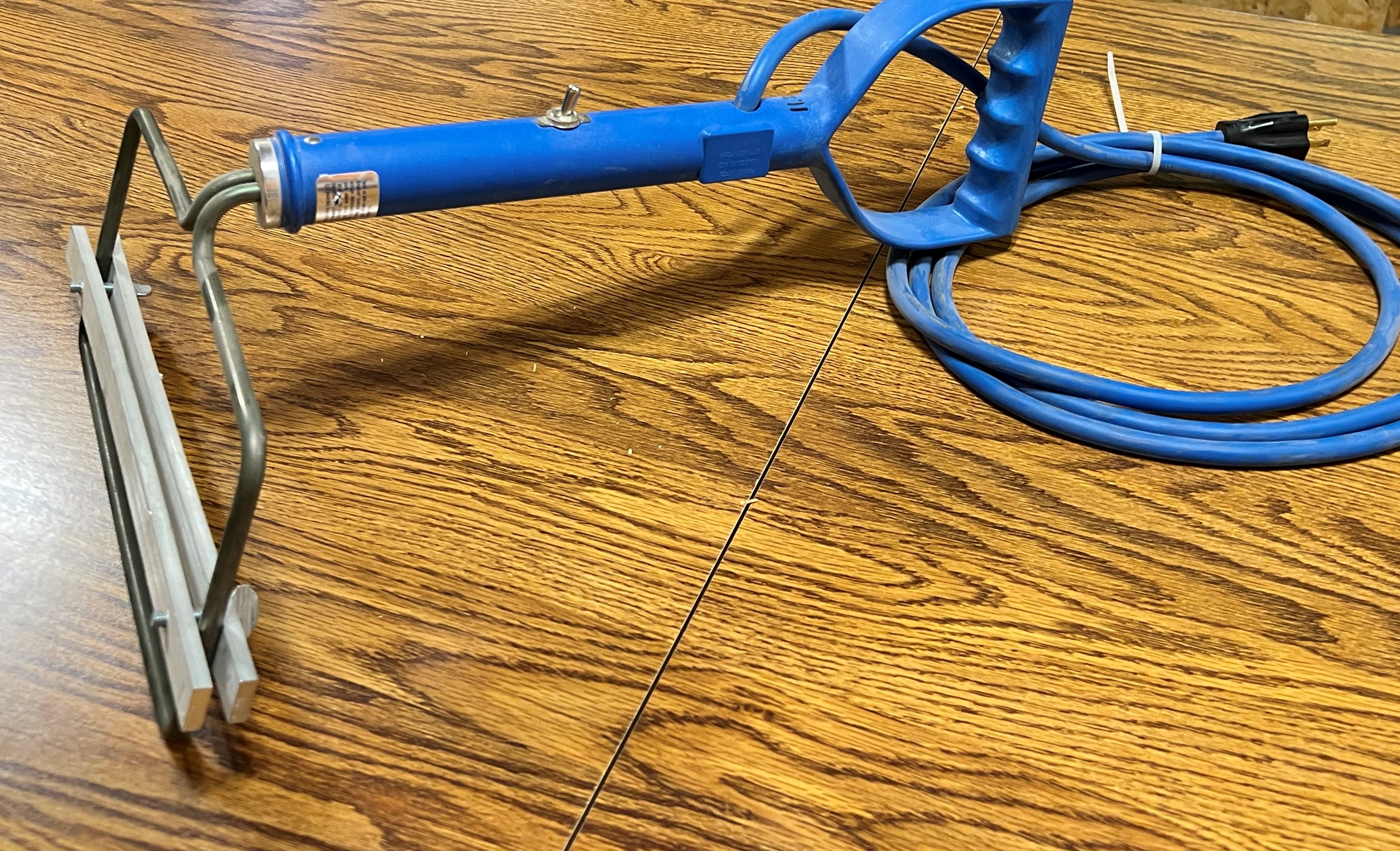 |
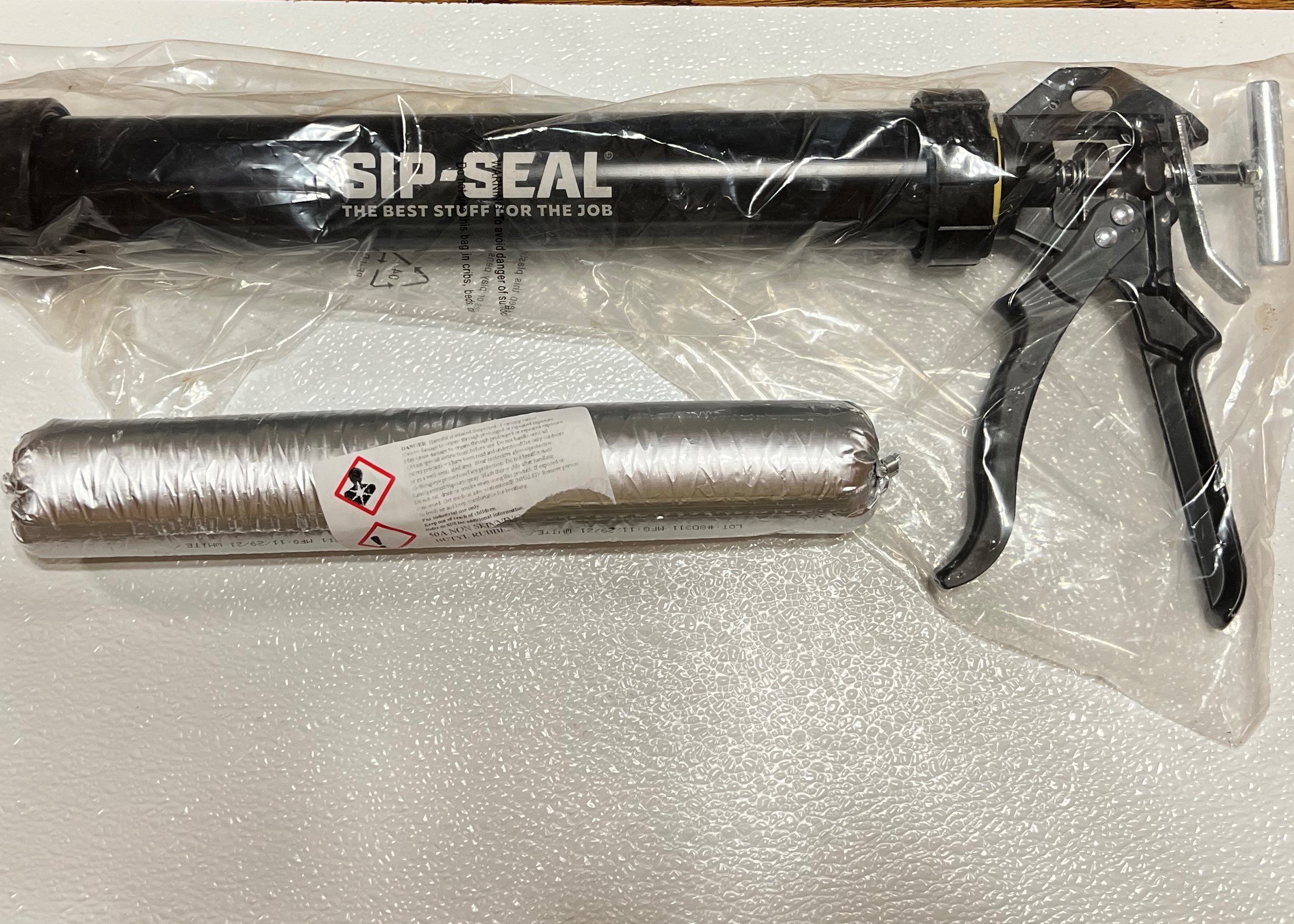 |
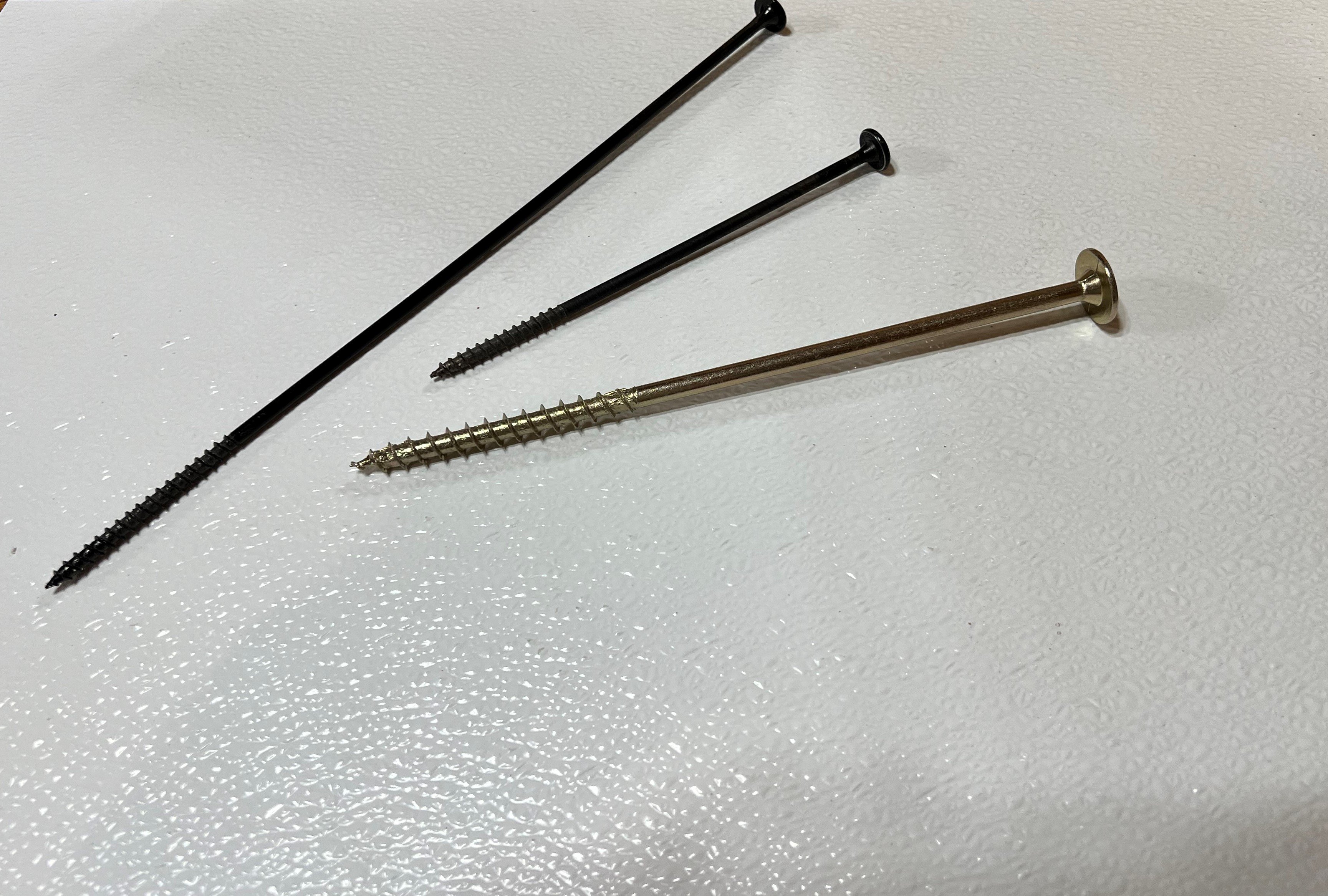 |
Pictured above - SIP lifting rod and lifting plate for lifting roof panels, Foam scoop or hot knife for on-site panel adjustments, SIP-Seal used between panels and between SIP panels and plate material, and SIP screws.
Bonus Information:
Here are a few general construction procedures from the Enercept Construction Guide:
- Inventory panels and other materials upon delivery
- Stack panels on an elevated, level, well drained area, or on dunnage. Protect panels with tarps or similar protective coverings until installed.
- Footing/slab/floor system must be level and square before the sill plate is installed. Squareness and proper alignment of the sill plates are critical to the Enercept System.
- Follow all recommended nail, connector, and screw spacings.
- Drill matching access holes in sill and top plates that align with the vertical electrical chases in the wall panels.
- Continually check to make sure that all centerline dimensions are maintained.
- Adequate wind and temporary bracing must be used during construction.
- Seal all penetrations in the panels after plumbing and electrical are in place with expanding foam sealant.
- Use only sealants and sill sealer compatible for use with expanded polystyrene foam. Panel joints must be sealed to prevent air infiltration.
- Seam tape must be applied to interior panel seams (typically on the warm in winter side of the panel).
- Over-framed areas should be ventilated per code.
- Please make SAFETY your first and foremost consideration!
PLEASE NOTE: This is not a complete list of construction procedures.
Refer to the Enercept Construction Guide for further details and construction information. You can find the Enercept Construction Guide and more technical information here:
