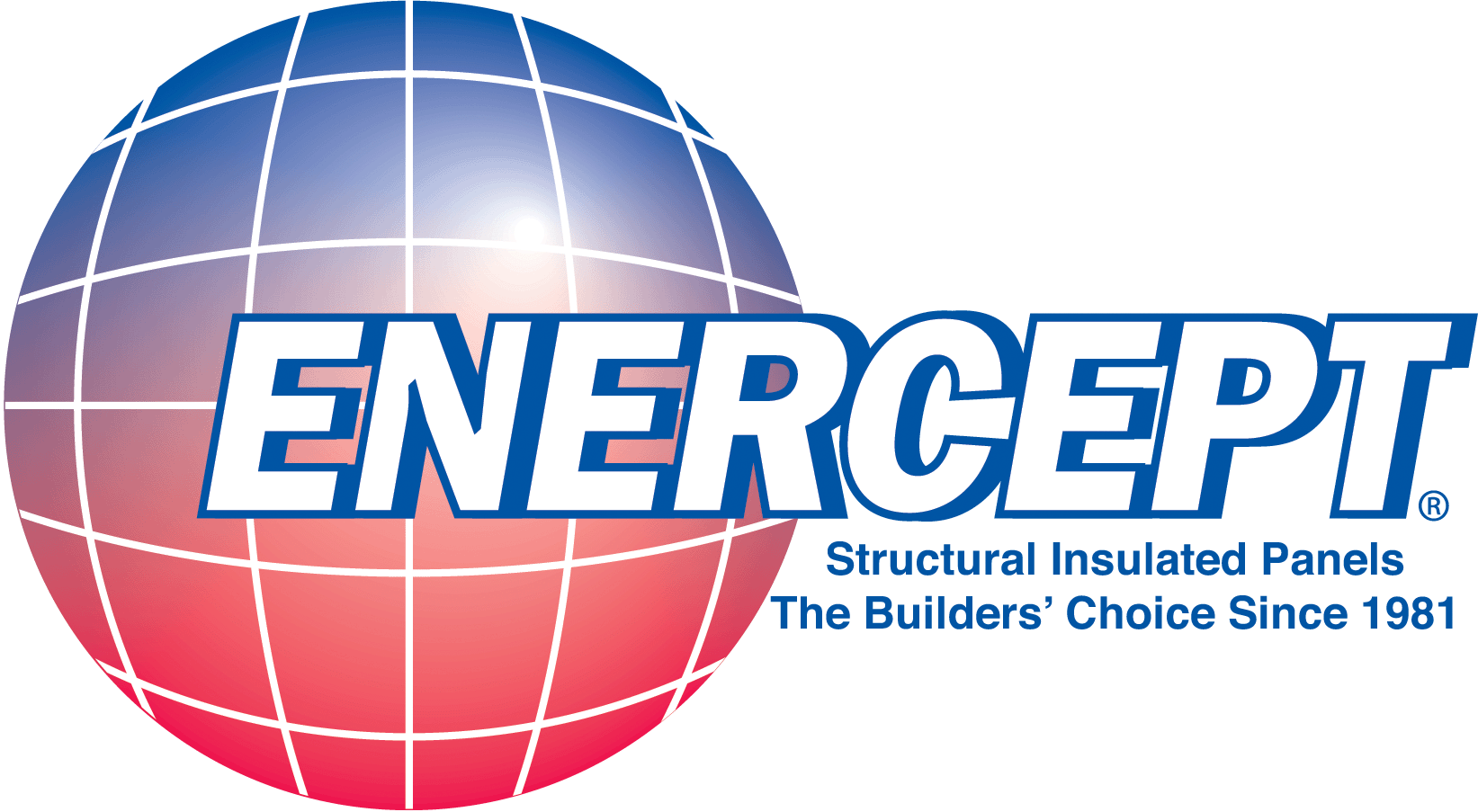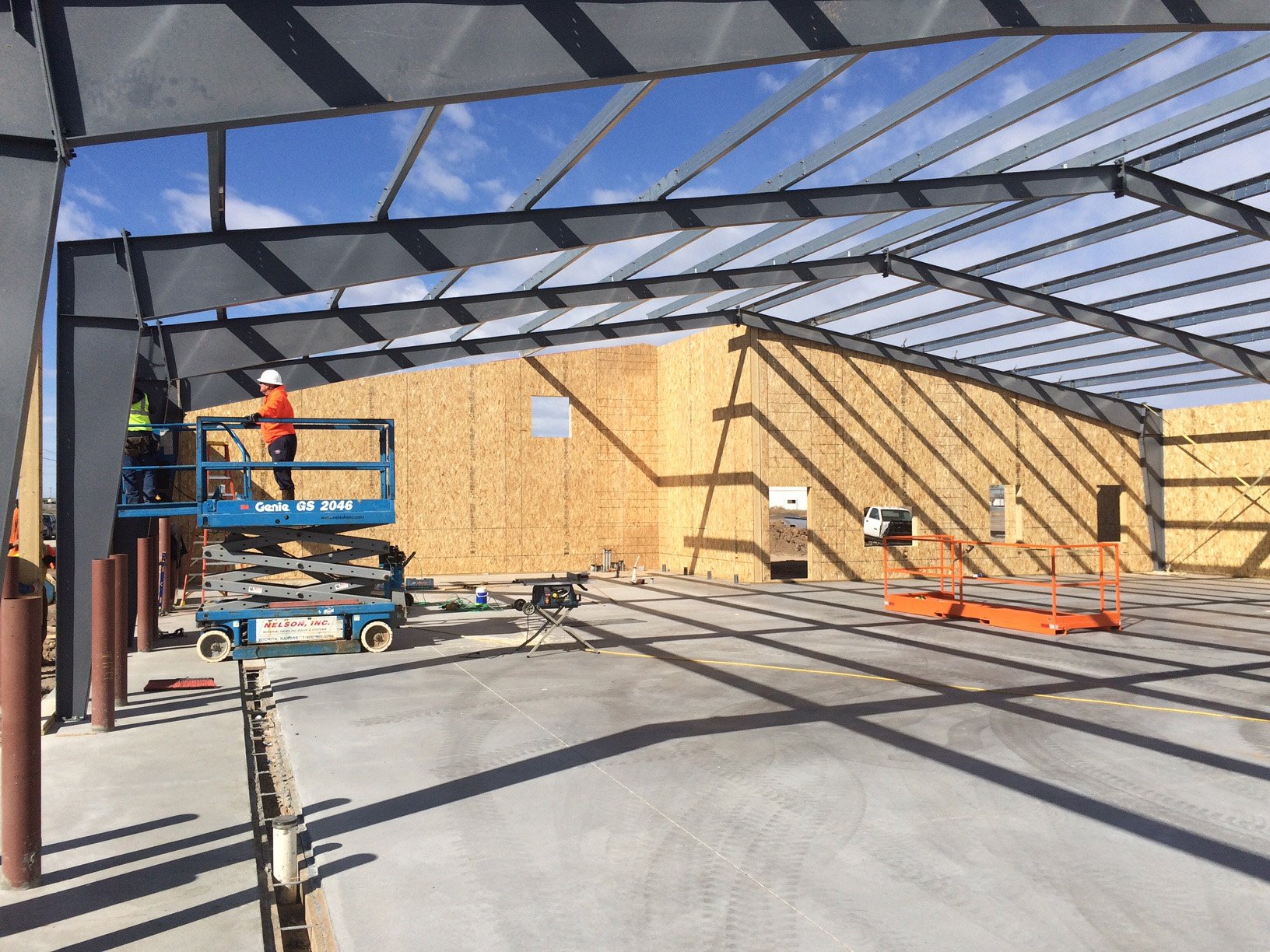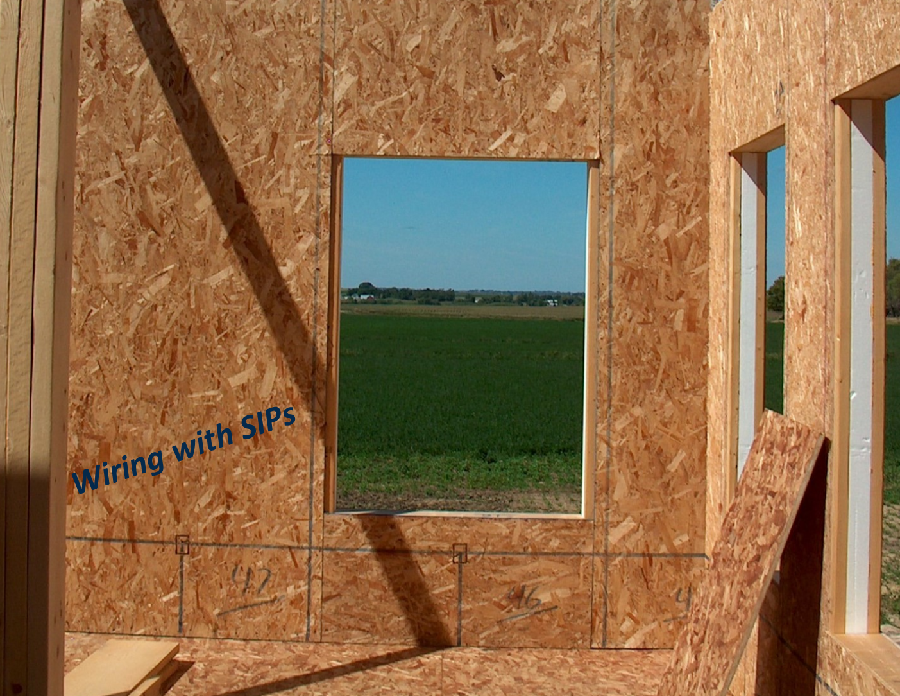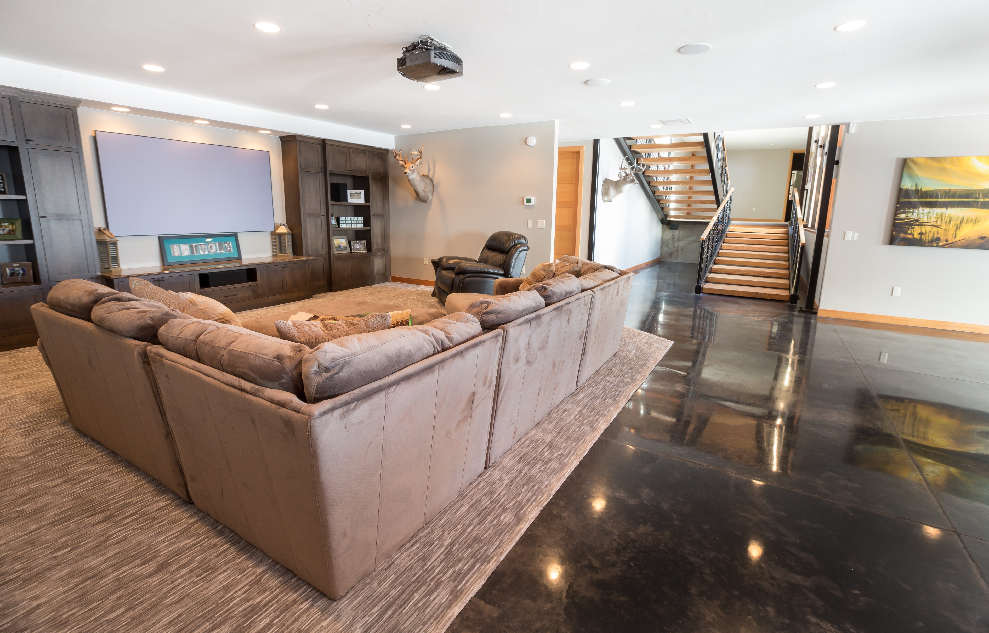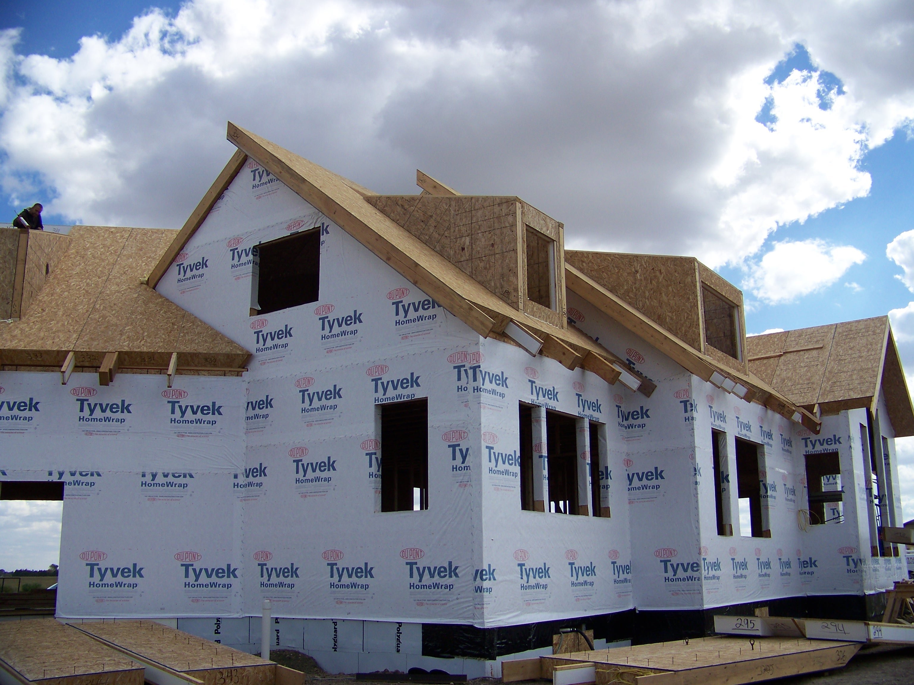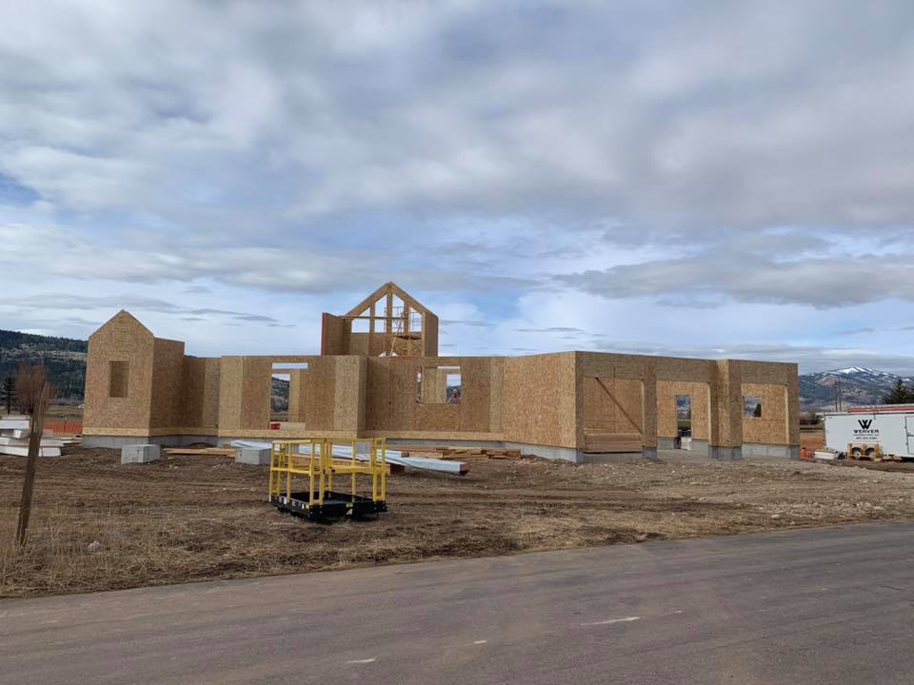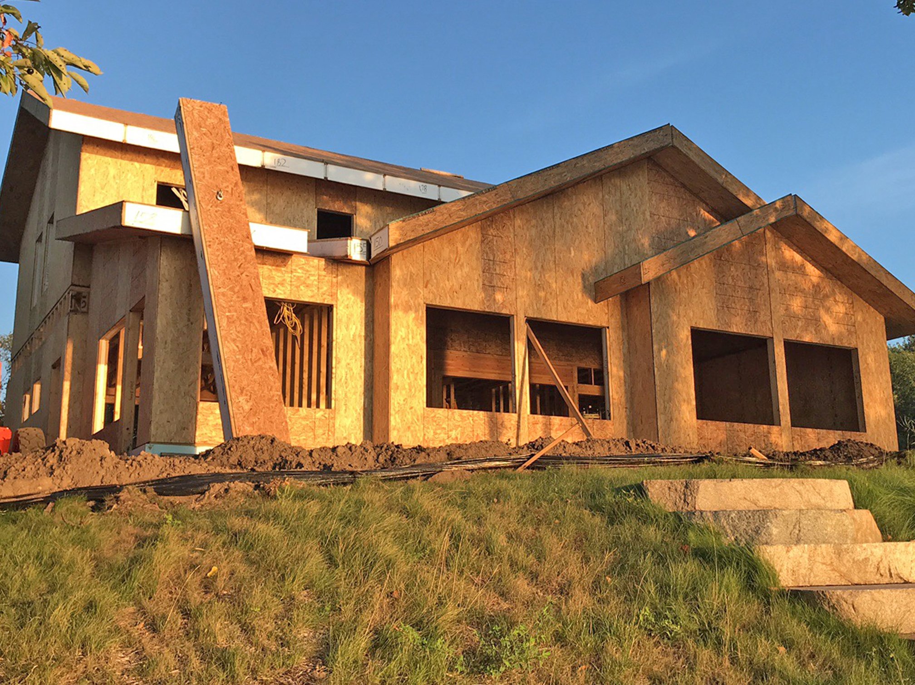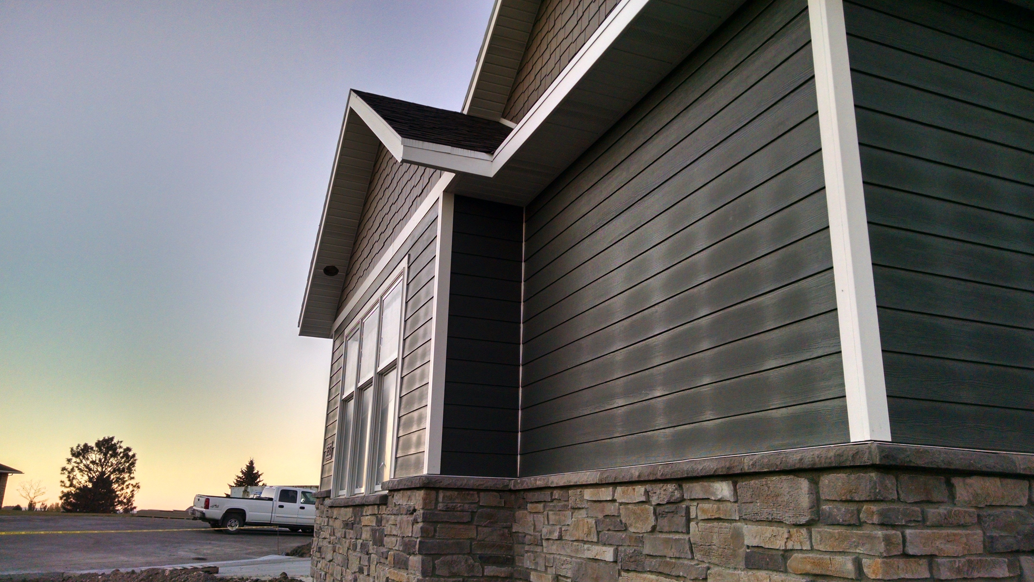The Department of Housing and Urban Development (HUD) defines "affordable housing" as housing that a household can obtain for 30 percent or less of its income. It's important to note that HUD does not differentiate between "affordable" and "workforce" housing, with the latter being defined by many housing authorities as homes aimed at households earning between 60 and 120 percent of the area's median income. However, this definition varies from city to city and within different socioeconomic demographics.
Structural Insulated Panels (SIPs) are a smart solution for achieving quality and long-term cost efficacy. SIPs not only reduce labor costs and construction time, but they also enable quick dry-in and the construction of multiple homes simultaneously.
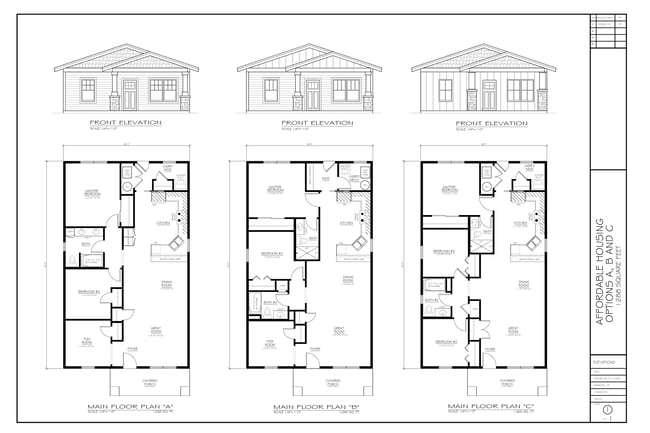
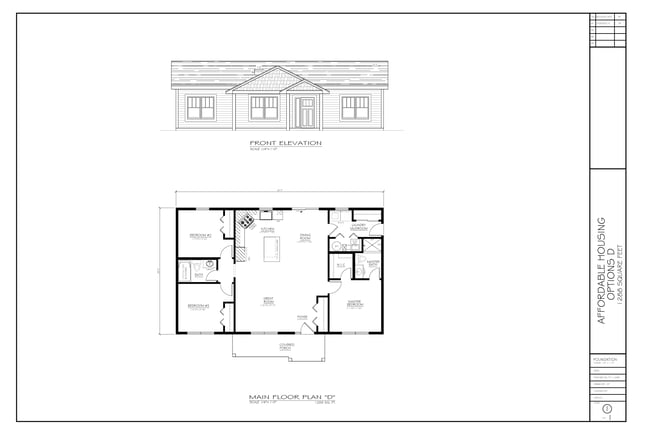
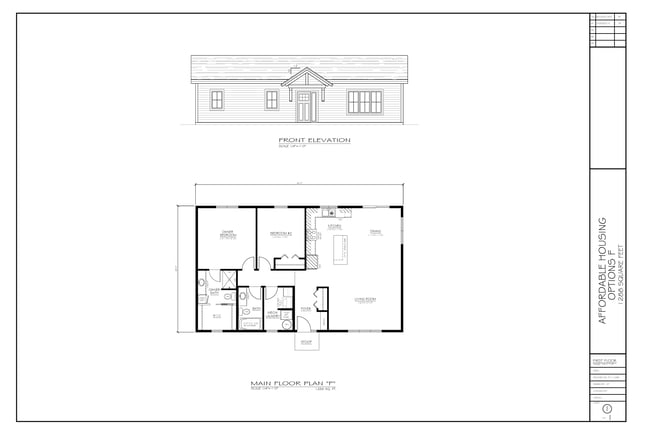
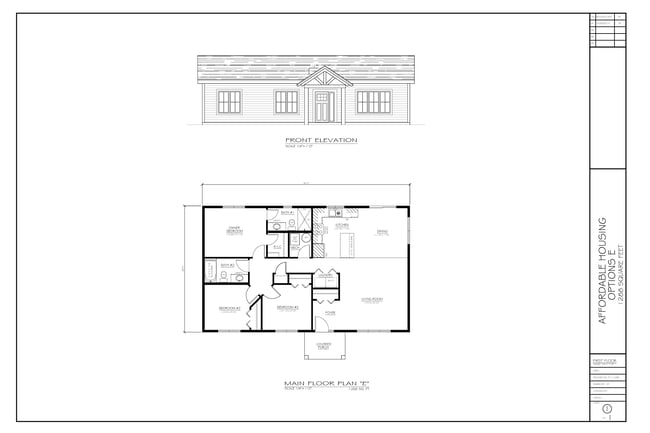
Collaborating with a SIP professional on the design can significantly impact your bottom line. For example, Enercept worked with design collaborator Shelly Pasma to develop a versatile plan that can be configured into six different layouts. The basic plan is 46' x 28' (1,288 square feet) and each layout includes 2-3 bedrooms and two bathrooms. The houses have an eight-foot wall height, a roof with a 4/12 pitch, and are designed to sit on a slab foundation. Enercept priced them using 8' jumbo panels installed horizontally for the walls and a simple truss roof with double-sided jumbo roof panels.
The simple design combined with SIP construction makes sense for any developer. SIPs can be a great solution for providing accessible, efficient, and sustainable housing for homeowners and tenants from all walks of life.
LEARN MORE:
