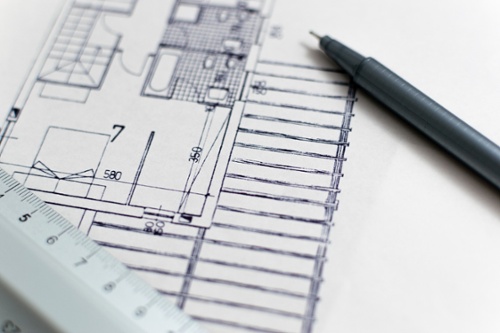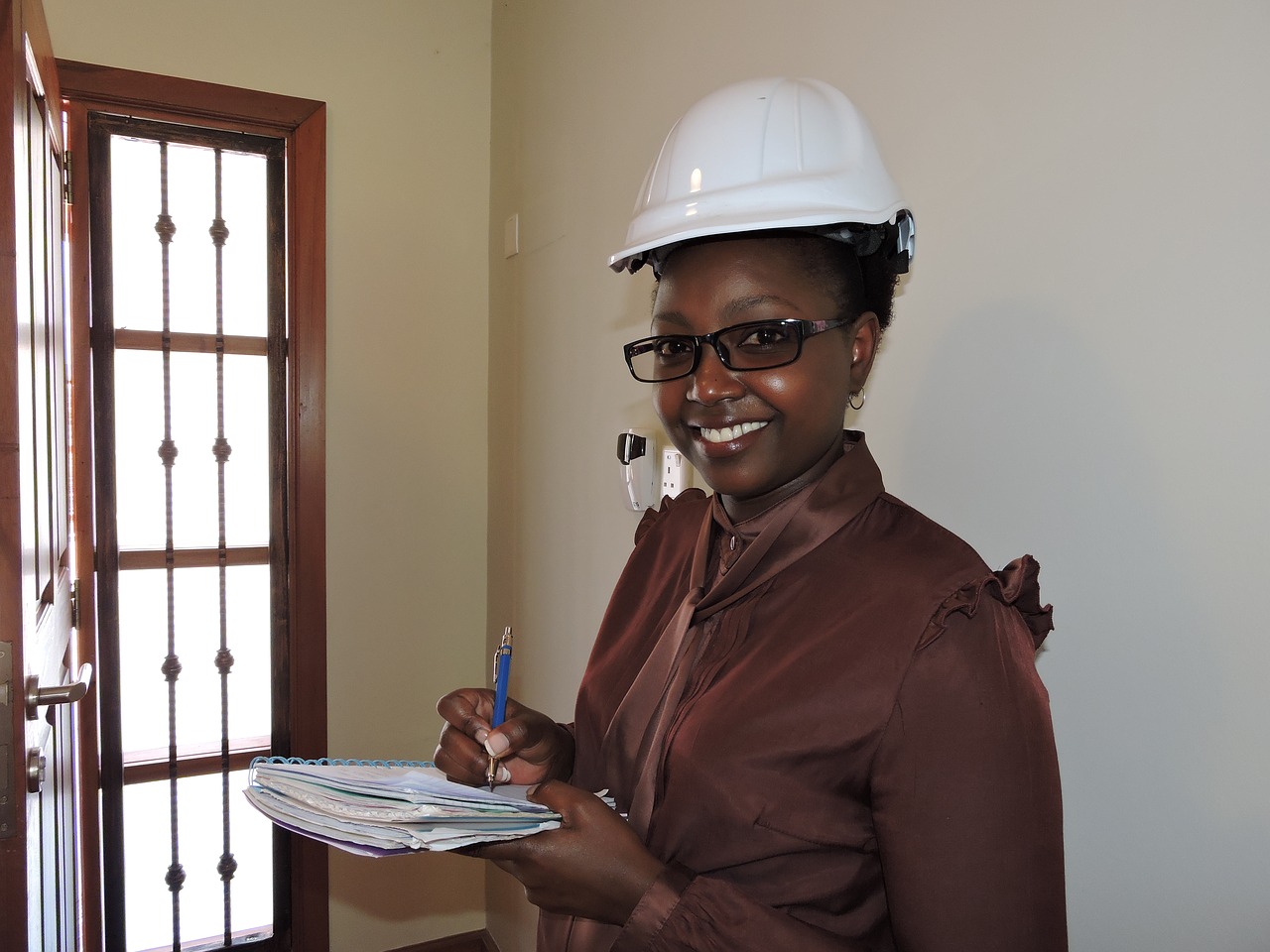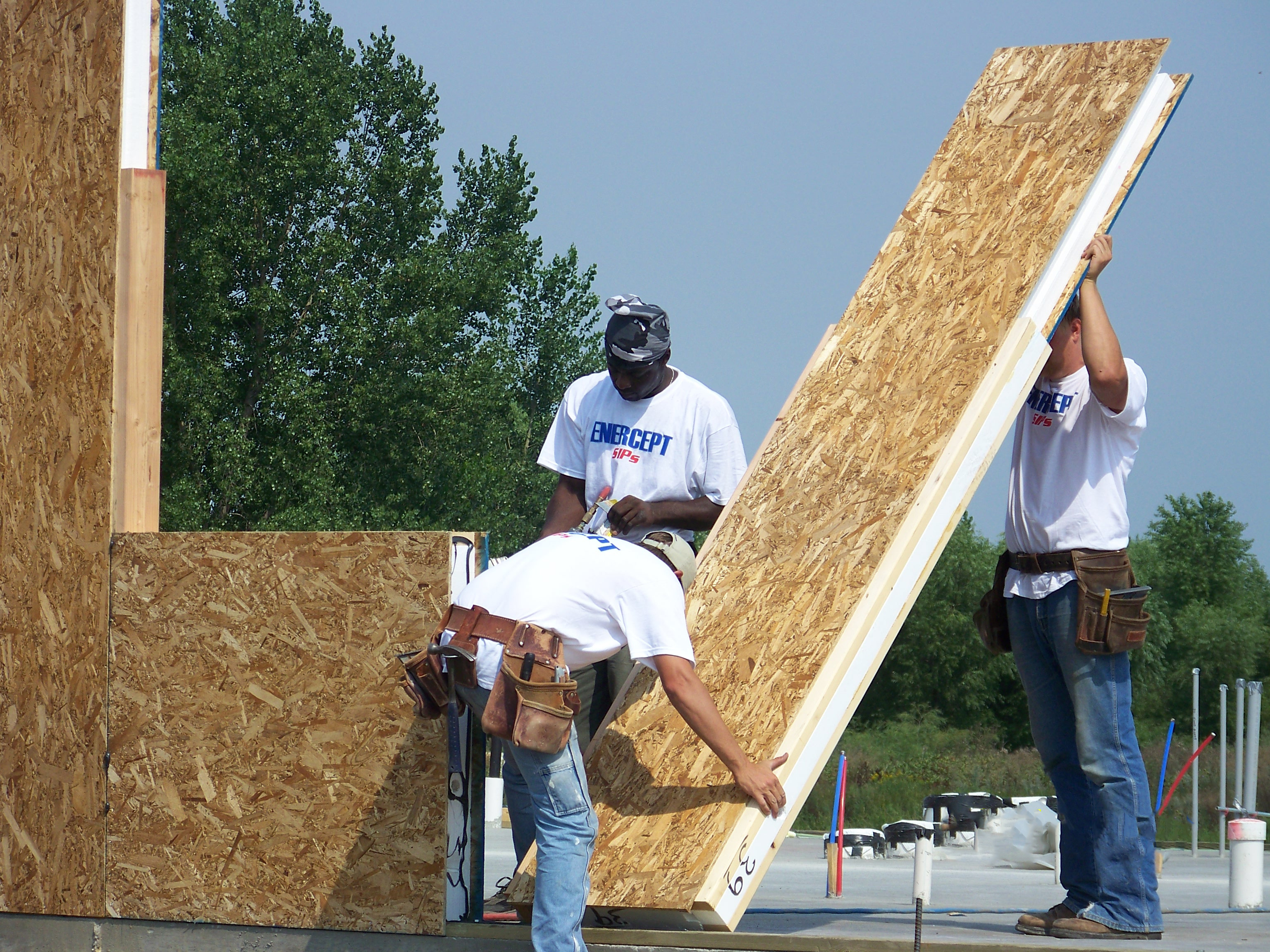Are you new to home construction? Most Homeowners are. Enercept has been in the building industry since 1981. Our trusted team of employees and network of professional collaborators can provide support and guidance from the design phase thru the completion of your SIP home.
Over the years, Enercept has built a solid reputation for delivering the most customized, ready to assemble SIPs on the market. That commitment to quality has made us the builders’ choice for structural insulated panels.
Enercept has also acquired a trusted team of experienced employees and a network of expert collaborators. These collaborators include designers, structural engineers, builders, and SIP installers.
All of whom provide support and guidance from the design phase of your building project all the way through completion. After your project is built, the Enercept customer service team will be here to help for the life of your home.
Let’s break this down, starting with Enercept’s Design Collaborators

If you’re planning to build a new home, you have probably been looking for the perfect design on-line, flipped through several magazines, and have watched hours of HGTV, DIY, and other networks for inspiration.
Chances are, you have not been able to find that perfect design – the one that fits your property, budget, and style.
Even if your best guess for a design is a rough hand-sketched drawing, Enercept can help.
You can utilize our outside design collaborators to produce project plans that may be permit ready and meet the requirements to produce SIP shop drawings – all at an affordable price. Enercept’s design collaborators are independent contractors and are not employed by Enercept.
Enercept’s outside design collaborators include schematic design and design development phases when working with you to develop your plans. Progress plans will be shared with you as you progress through these phases of the design process. During these phases, you will work with the designer to explore room layouts, elevations, and other design considerations affecting your final plans.
Once the plans are completed, they are yours to keep – whether you build with Enercept or not.
Enercept’s outside design collaborators perform a service that is separate from the SIP production drafting phase of creating your SIP panel shop drawings.
Engineering! Will I need that you ask?
 Well, the answer is – it depends. Enercept SIPs are independently tested for structural integrity and are compliant with the current International Building Code® (IBC) and International Residential Code® (IRC).
Well, the answer is – it depends. Enercept SIPs are independently tested for structural integrity and are compliant with the current International Building Code® (IBC) and International Residential Code® (IRC).
Among other things, the independent testing agencies test our SIPs for structural performance under axial, transverse, and in-plane shear loads.
However, some projects are subject to higher loads because of location, environment, and other factors.
For example, your home may be going up in an area with heavy snow or where strong winds prevail. Under these circumstances, you may need a structural engineer to review the plans and modify the structural components of your home, including the way your SIP panels are made.
Another situation is that the local building code may require a licensed professional engineer review your project.
Enercept can help. We work with a network of structural engineers who are familiar with SIP construction and, particularly, Enercept SIPs. These structural engineers are licensed in all 50 states.
If your new home needs engineering, we will send the plans to one of our engineering collaborators to ensure your home will be safe. Our drafting team will work side by side with the engineers during the SIP production drafting phase to get it right. Your plans will be stamped and ready to present to your local code officials.
Panel installation

Once your panels are built, you will need someone to install them at the building site.
While Enercept does not have an on-site construction team, we do have a network of Independent Dealers and Builders. We will be happy to provide you with a list of builders in your area or builders who will travel.
Do you have a builder who is not familiar with SIP construction? Or are you doing the work yourself?
Enercept can help. We will provide a virtual on-site specialist who will be available via phone or web technology to make sure you or your builder gets off to a good start and becomes familiar with the installation process. Also, we offer a number of videos on our website and our YouTube page.
With your panels you will receive the Enercept Construction Guide and the Enercept Electrical Guide. Both guides are comprehensive and will be a great help. You will also receive a detailed, full-size, complete panel layout to follow as you install your panels.
Both the Construction and Electrical Guides are also available on-line.
The RTA Package and what it includes.
What’s included in your Enercept ready-to-assemble (RTA) SIP package?
Enercept RTA SIPs are manufactured with factory cut rough openings for doors and windows. We also install the electrical chases during the production process; the chases will be noted with a blue line on the interior side of the panels
Your package will include bottom and top plate material, a beam package (if required), TyVek® house wrap, SIP screws, sealant, seam tape, and other accessories, as needed.
We also work with truss manufacturers, so if you need trusses, we are happy to outsource them for you. We will work with any truss manufacturer to make sure we are on the same page, and our components will fit together as expected.
At Enercept, we want to make the building process as easy and convenient as possible. We want you to be pleased with the building process and the final outcome.

