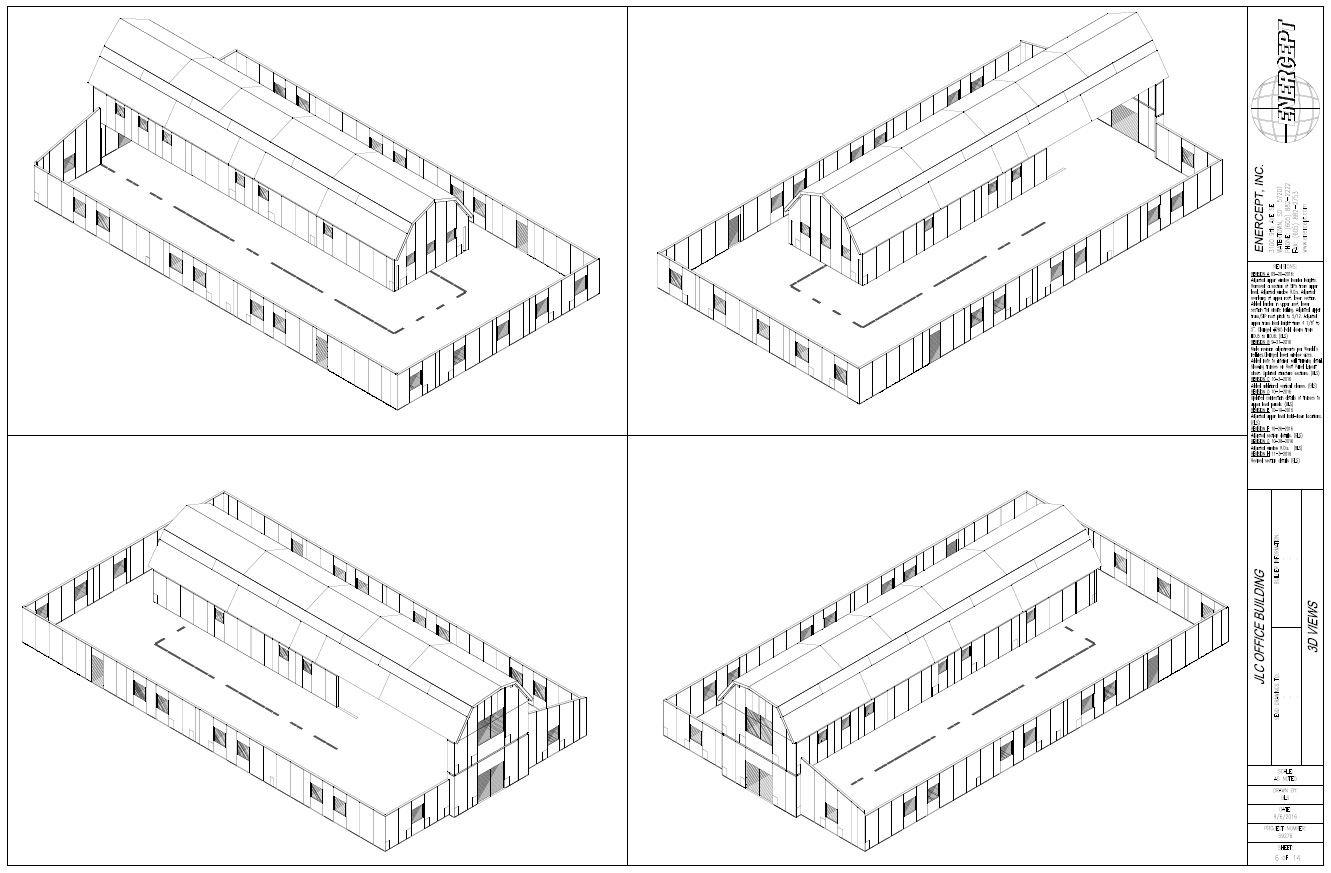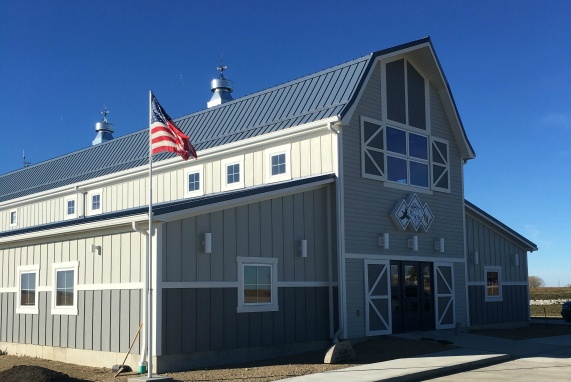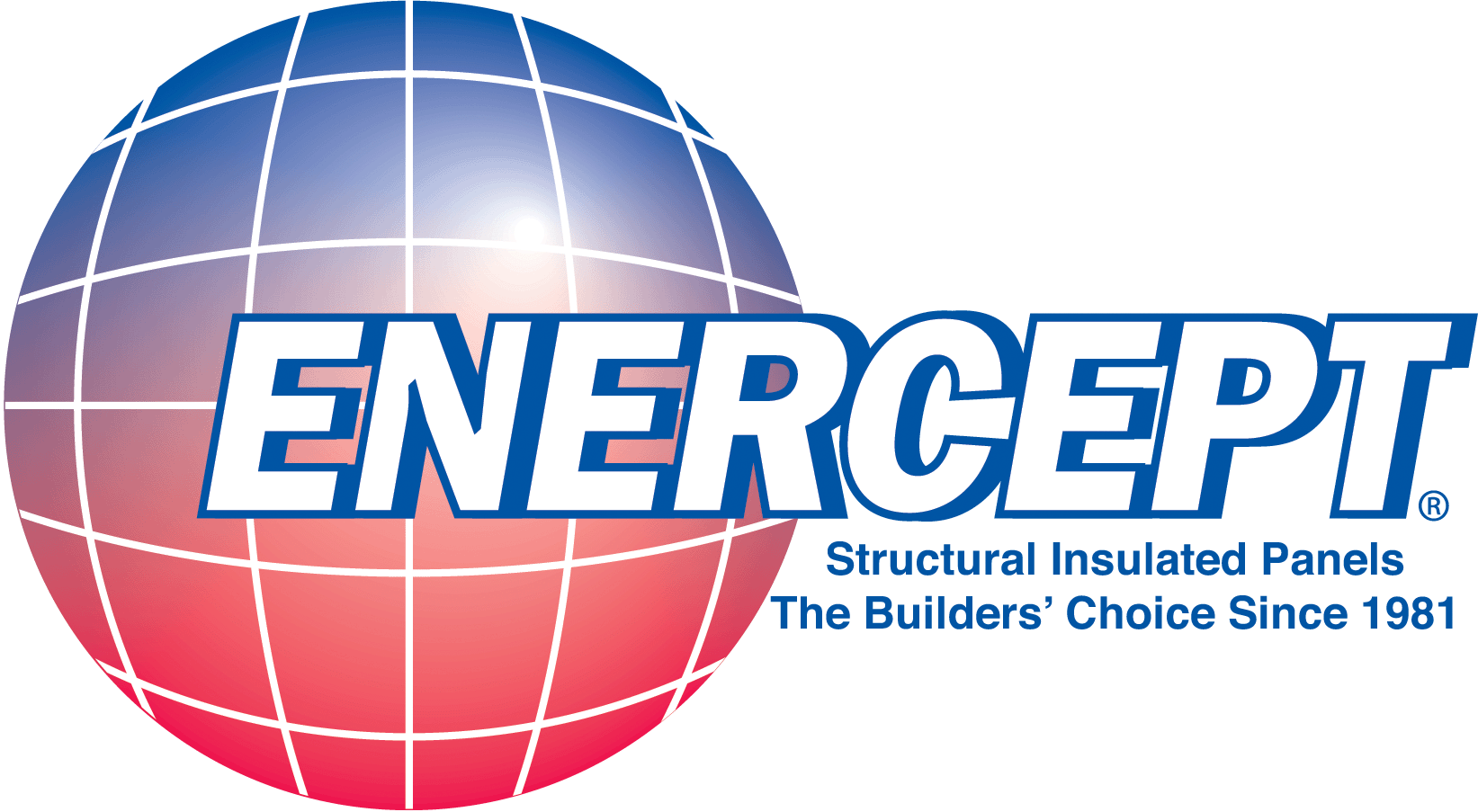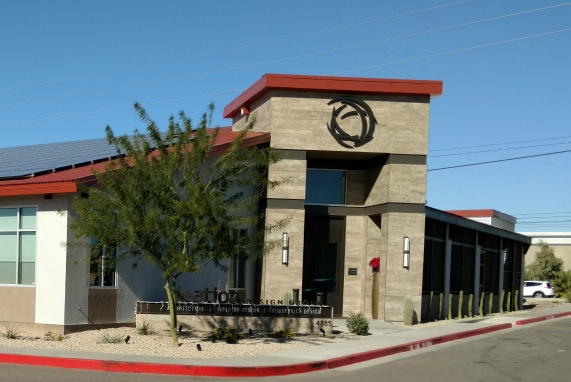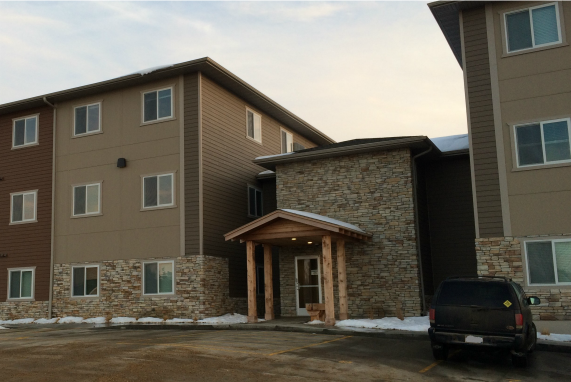CASE STUDY:
Jorgenson Land & Cattle Offices
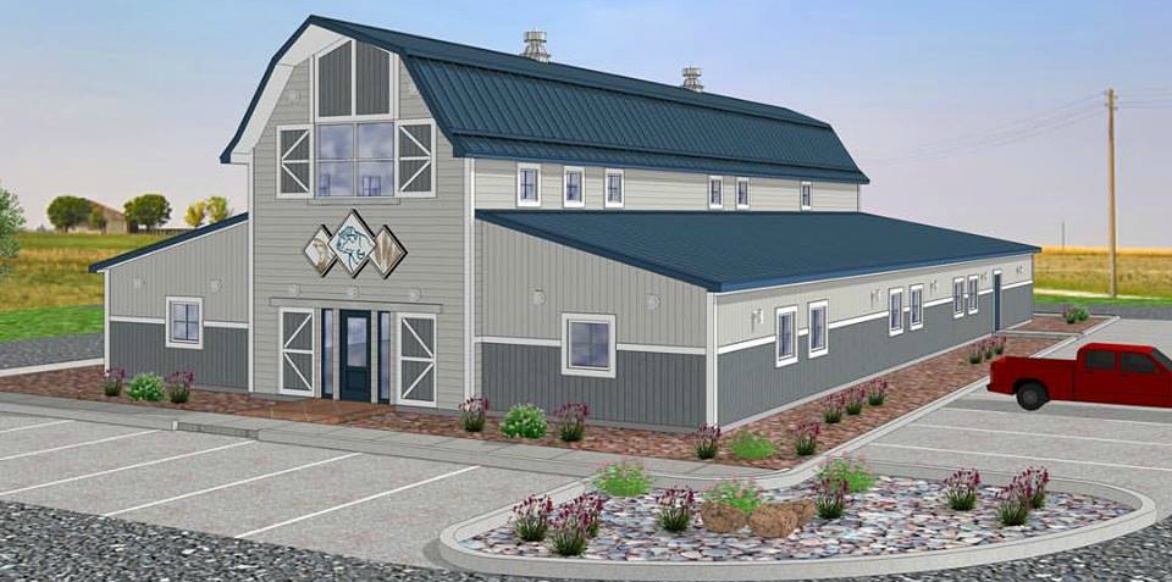
Jorgenson Land & Cattle, a family-owned and managed crop and ranch operation is located in a remote area in South Dakota. Since temperatures fluctuate from well below zero in the winter months to above 100 degrees Fahrenheit during the summer months, the energy saving potential was a key factor in the owners' decision to build with Enercept Structural Insulated Panels. (S
Jorgenson Land & Cattle Offices 2018 SIPA Building Excellence 1st Place Award Winner - Agricultural Buildings
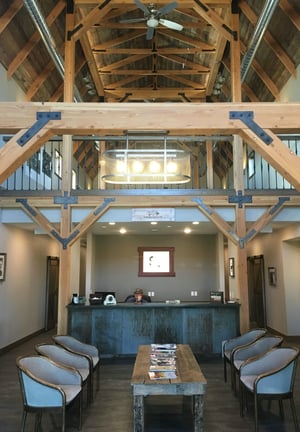
- Date Completed: May 2017
- Dimensions of building: 60' x 110' main level / 60' x 22' second level
- Total sq. ft. of conditioned space: 7,920 sq. ft.
- SIP wall thickness and core material: 6" EPS SIP wall panels
- SIP roof thickness and core material: 8" EPS SIP roof panels
- Built by: Jensen Construction Services, Inc., Parker, SD
- Designed by: Pro Group, Brandon, SD
Using SIPs reduced construction time. The exterior walls were framed, sheathed and insulated in four days with only four men. This building was designed and built to serve as an example to potential clients, of the simplicity, wisdom and long-term value of a super-insulted, solar-assisted, high efficiency building. done right. The South-facing roof surface was designed to optimize solar gain with low-profile, surface mounted solar panels. Each employee also has natural light to his/her work space. The Ideation Building was built to meet LEED Platinum Standards. Eight-inch Enercept SIP panels were used for both the walls and roof of this office building.
The November 2016 Electric/utility bill was only $168 for 142,330 Cu. Ft.
