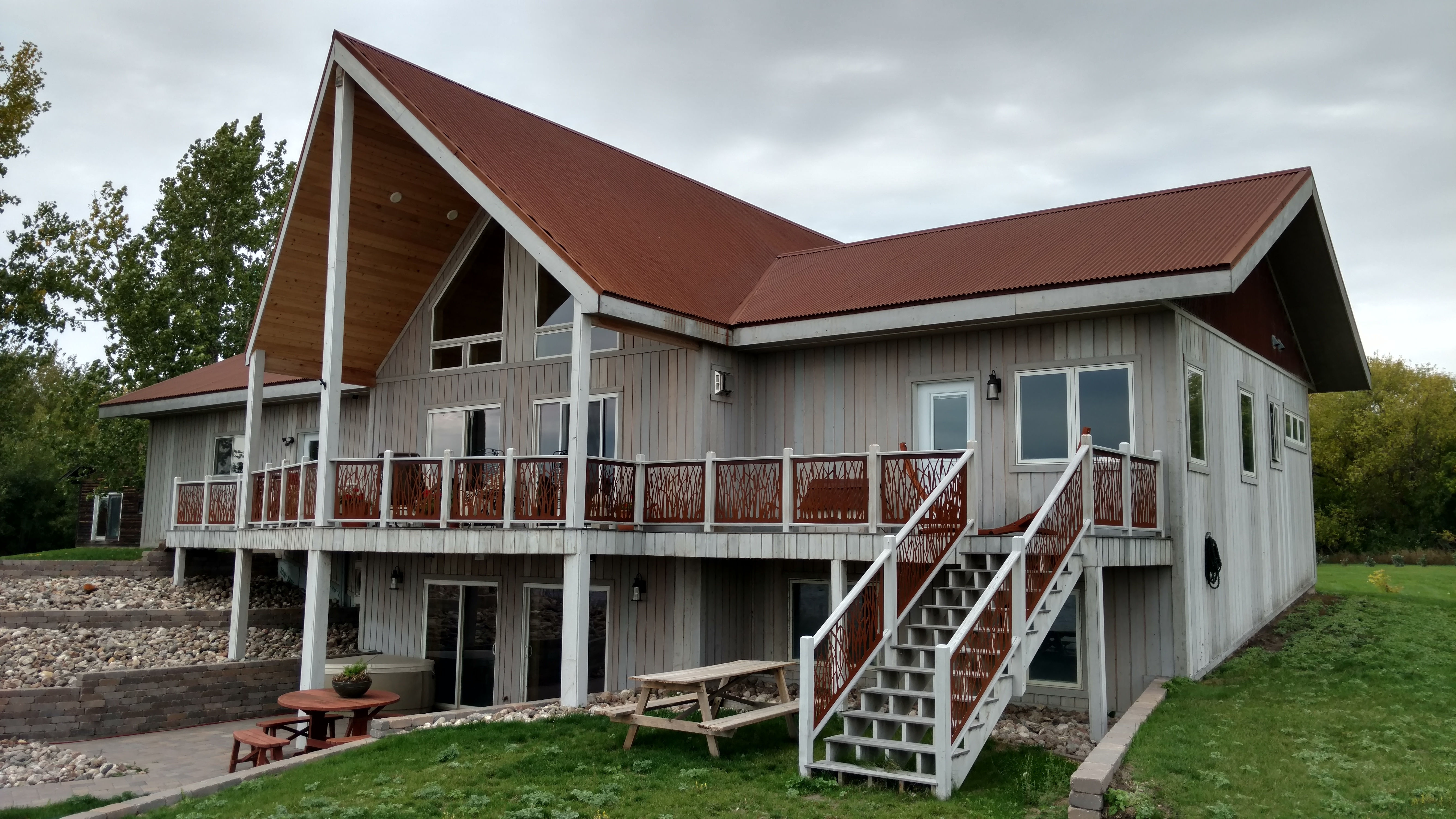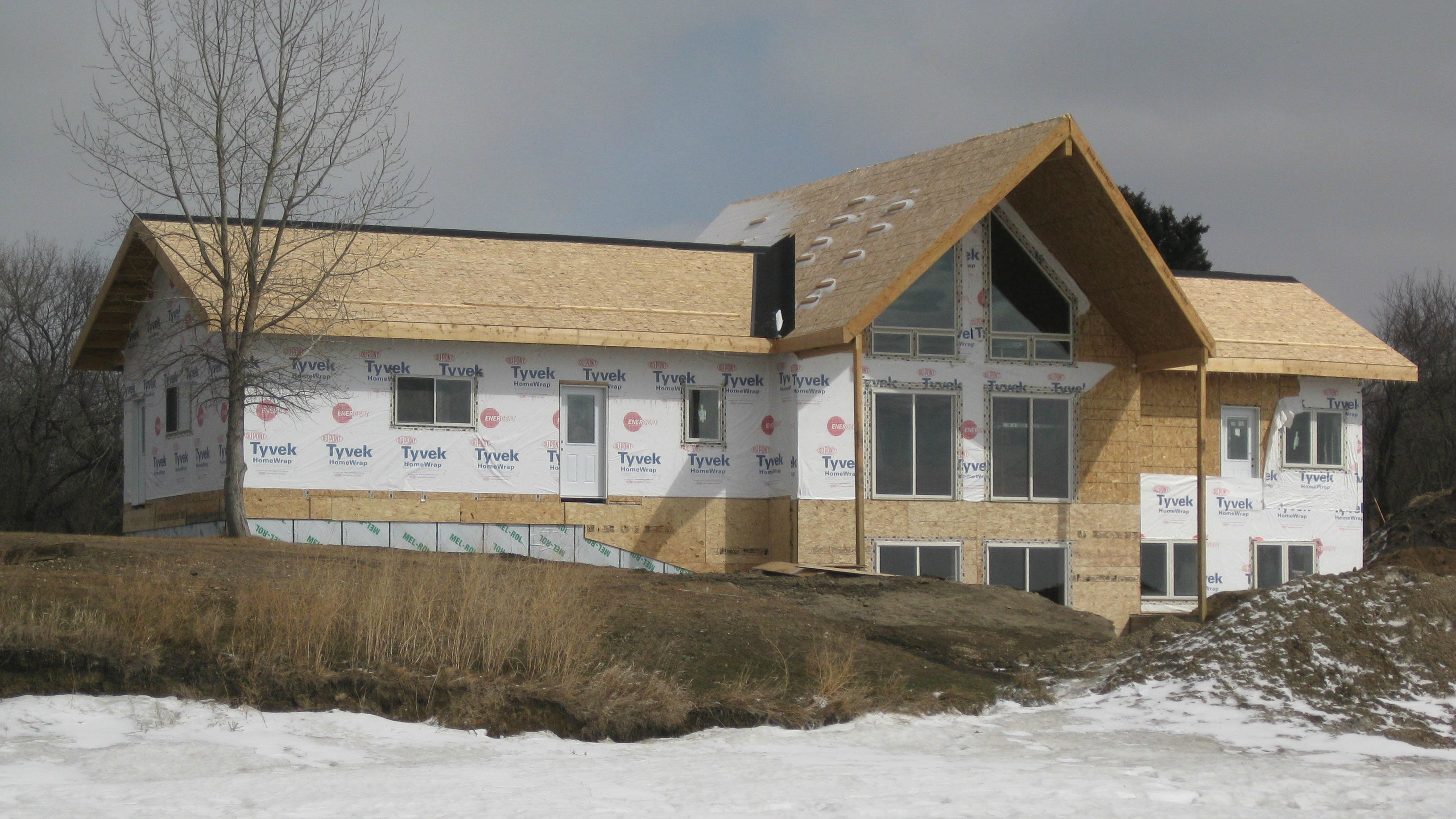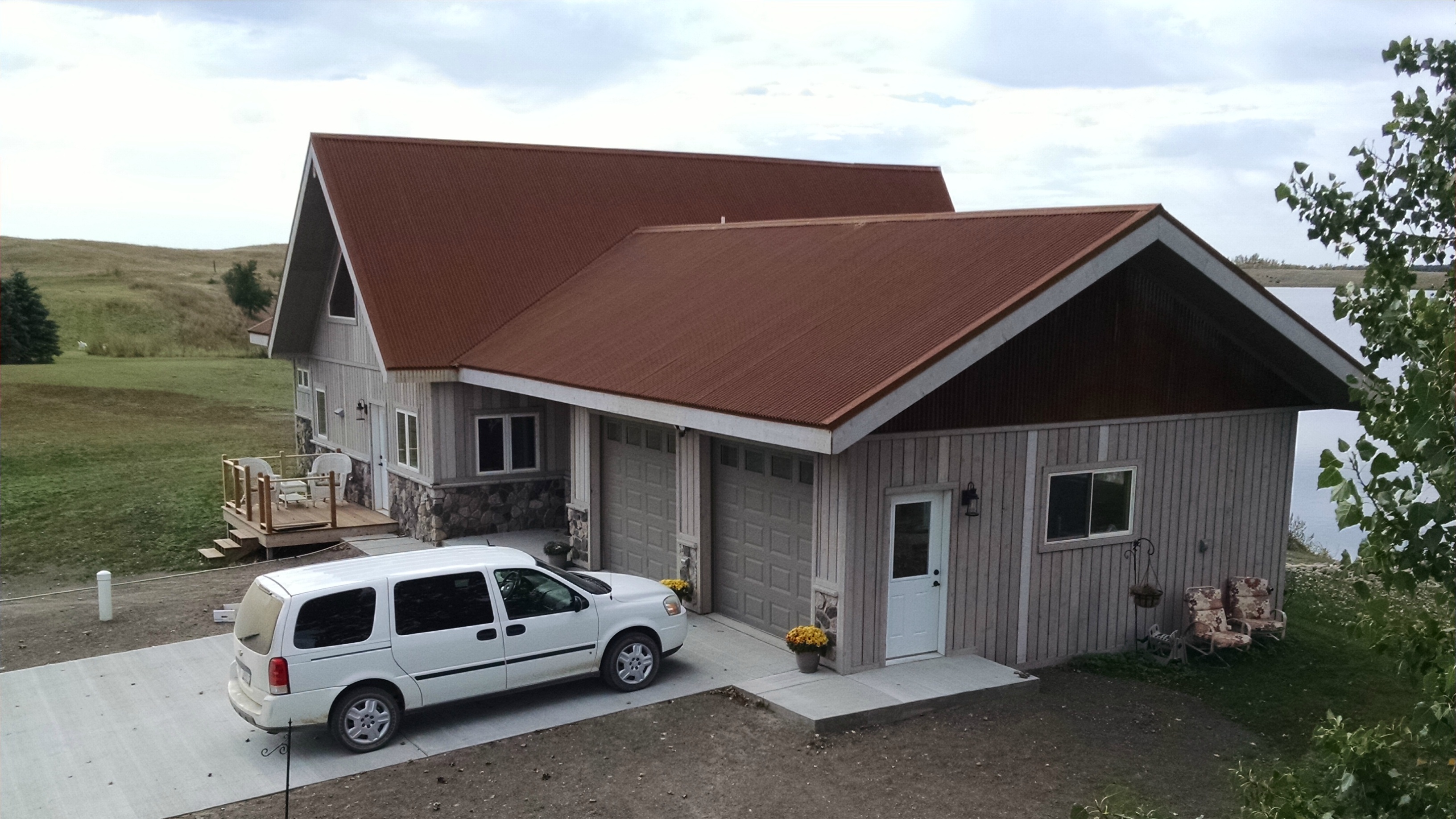CONTACT US:
3100 9th Ave SE
Watertown, SD 57201
Phone: (605) 882-2222
Fax: (605) 882-2753
E-mail: info@enercept.com
Applications
Resources
Find Enercept
Projects
© Copyright 2018 Enercept, Inc.



This 3,300 square-foot year-round, single-family home and retreat graces the shores of Moon Lake near Valley City, North Dakota. The owner was primarily interested in a home which was inexpensive to heat and cool, but was also looking for ease of construction as he wanted to complete much of the work himself.
Radiant heat in the basement floor and below the main floor, two ductless mini-split systems and a 24,000 BTU gas fireplace provide heating and cooling for the home, which also features low-E Argon windows, all LED lighting, Energy Star appliances and on-demand water heater and back up boiler. Decisions relative to the construction of this home were made with an eye toward long term value.
Using SIPs construction enabled the project go together in with ease and in less time than conventional stick framing, in spite of being erected in
below zero temperatures. The time saved was reflected in lower labor costs. Since the home was enclosed early in the construction process, builders were able to start interior work in a warm, comfortable environment.
Inland Red Cedar Siding from sustainable Idaho forests was used to clad the home's exterior, while the roof features 50-70 year Core-Ten steel. Locally sourced split granite field stone trim, landscaping and Rip-Rap complete the home's exterior.
3100 9th Ave SE
Watertown, SD 57201
Phone: (605) 882-2222
Fax: (605) 882-2753
E-mail: info@enercept.com
© Copyright 2018 Enercept, Inc.