CONTACT US:
3100 9th Ave SE
Watertown, SD 57201
Phone: (605) 882-2222
Fax: (605) 882-2753
E-mail: info@enercept.com
Applications
Resources
Find Enercept
Projects
© Copyright 2018 Enercept, Inc.
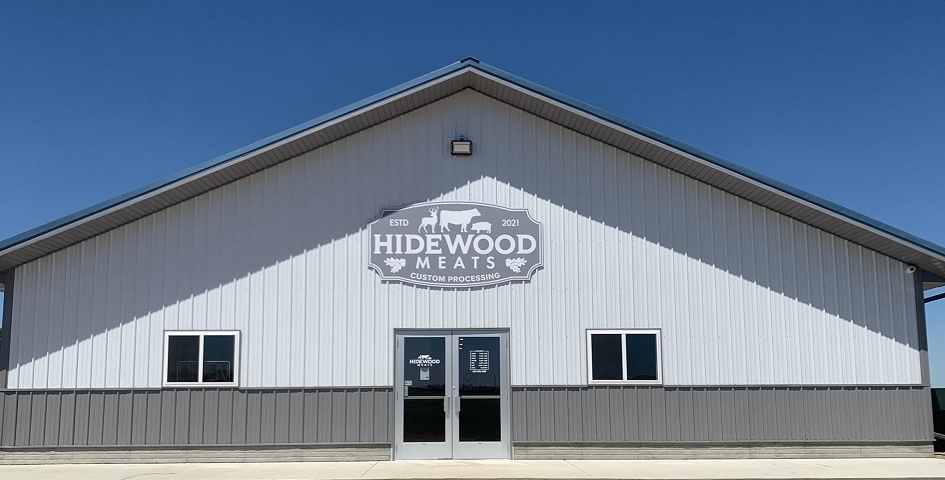
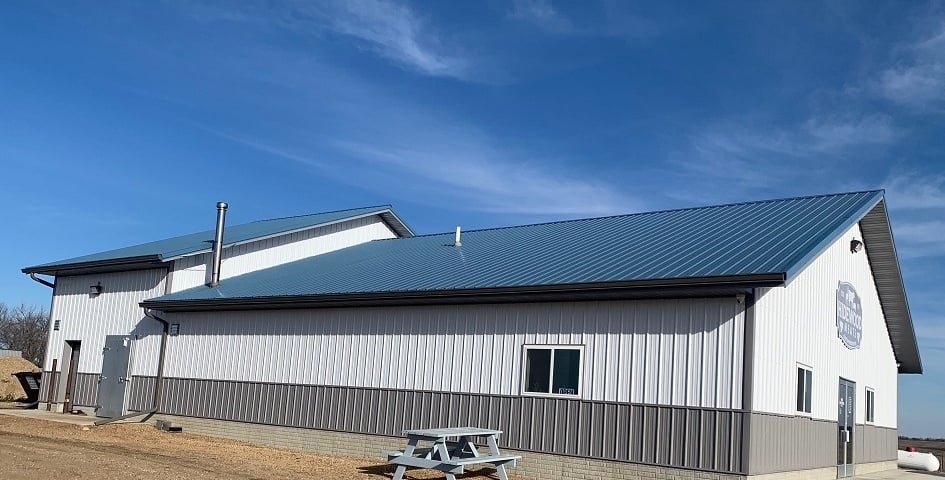
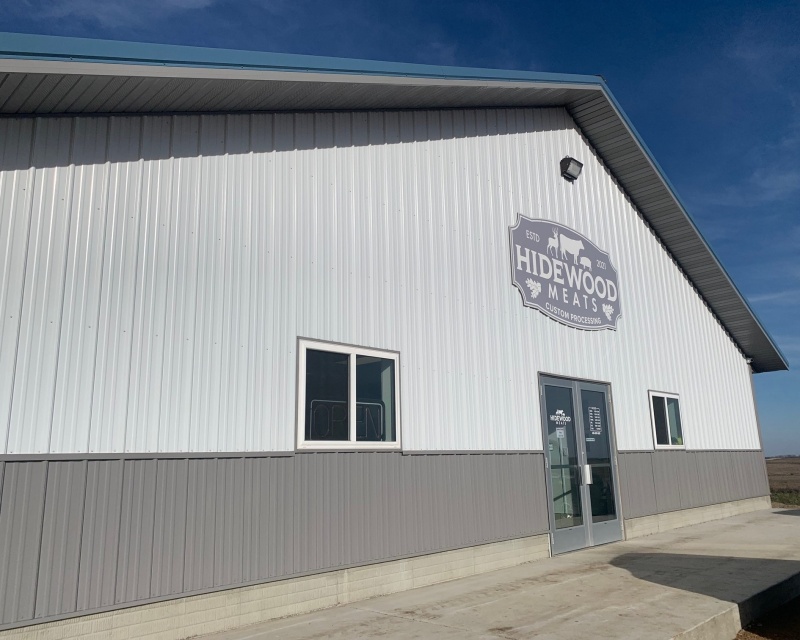
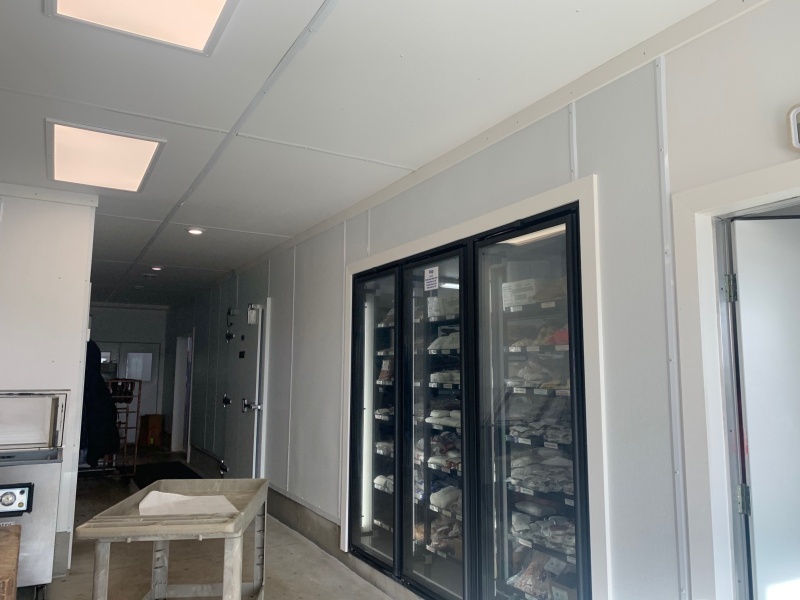
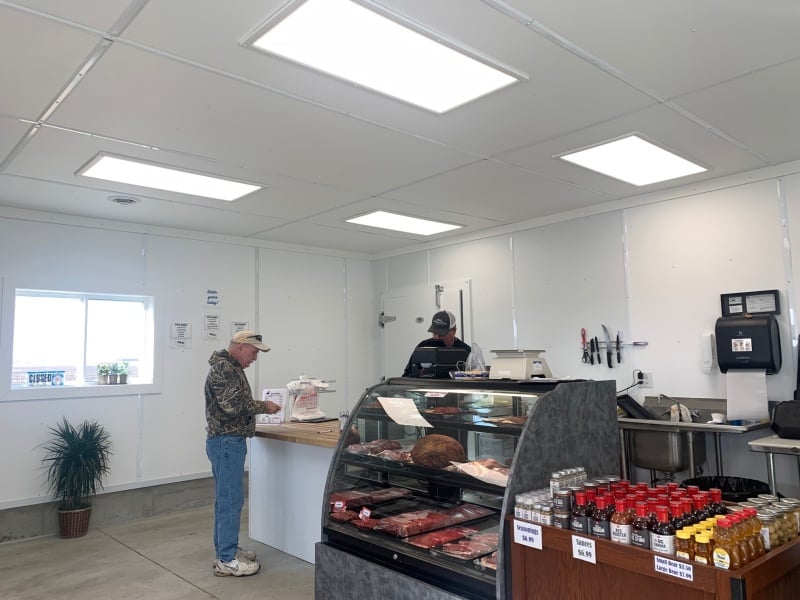
Awards/Certifications: Building Excellence Awards BEA: 2022 Agricultural Winner
Building use:
Hidewood Meats provides custom meat processing of beef, pork, lamb, goat, and deer. It is also a retail outlet for meat, seasonings, sauces, cheese, and honey.
SIP benefits for this job:
The Nielsen's chose SIPs for the insulating value - especially for the coolers and freezers that make up the bulk of the building's square footage.
SIP wall thickness: 6" walls with EPS foam core
SIP roof thickness: 10" roof with EPS foam core
Comments on labor saving, construction time, construction costs, and energy savings:
Using SIPs saved the builder a great deal of time.
SIPs were used for most of the interior walls as well as all of the exterior walls.
Using SIPs with factory-installed Fiberglass reinforced plastic (FRP) also saved a huge amount of on-site labor costs.
Innovative design elements:
SIPs were used for all exterior walls plus interior wall and ceiling panels for the coolers, cutting room, freezer, and smokehouse. A reinforced trussed system installed over the insulated SIP roof panels supports a rail system to move product from the chute to the hanging cooler and cutting room. The rail system support (trusses) must support 2,000-5,000 pounds per rail.
FRP was installed at the factory for all interior surfaces; because it is a food processing facility, stainless steel nails were used to connect the SIP panels.
HVAC:
Propane-fueled, Rheem 95% efficient residential furnace heats the storefront, office, and restroom. The air is cooled in the summer with an electric Rheem central air unit.
Compressors control the temperatures in the walk-in coolers and freezer.
Additional energy-efficient products or features:
There are three double-pane windows on the south and west-facing sides of the storefront that utilize solar gain in the winter months.
Additional energy-efficient products or design features:
LED lighting is installed throughout the building.
Sustainable materials or design features, i.e. low VOC finishes, landscaping, or recycled materials:
There was no paint needed for the interior which is covered in FRP. The floors are unfinished concrete.
Additional comments:
The owners relocated from metro Minnesota to their hometown of Brandt (population 107) to start their own business. Hidewood Meats services a multi-county agricultural community in eastern South Dakota and western Minnesota.
The owner, Kevin Nielsen, noted that other than some moisture issues early on (corrected with an air-handling system) he is very pleased with the efficiency and functionality of his building.
3100 9th Ave SE
Watertown, SD 57201
Phone: (605) 882-2222
Fax: (605) 882-2753
E-mail: info@enercept.com
© Copyright 2018 Enercept, Inc.