CONTACT US:
3100 9th Ave SE
Watertown, SD 57201
Phone: (605) 882-2222
Fax: (605) 882-2753
E-mail: info@enercept.com
Applications
Resources
Find Enercept
Projects
© Copyright 2018 Enercept, Inc.
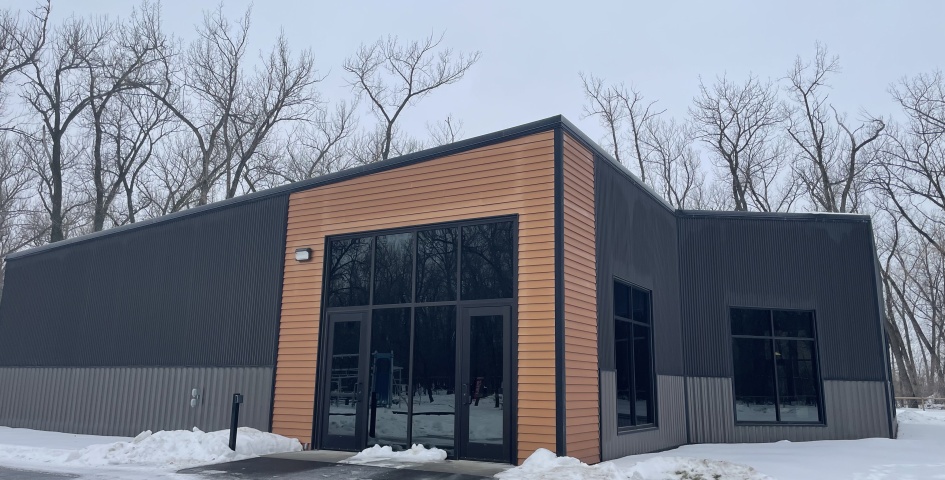
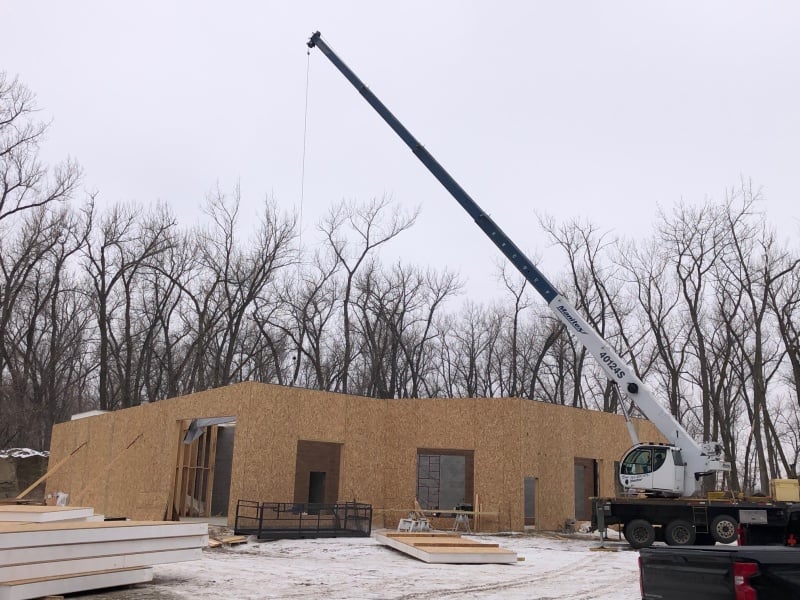
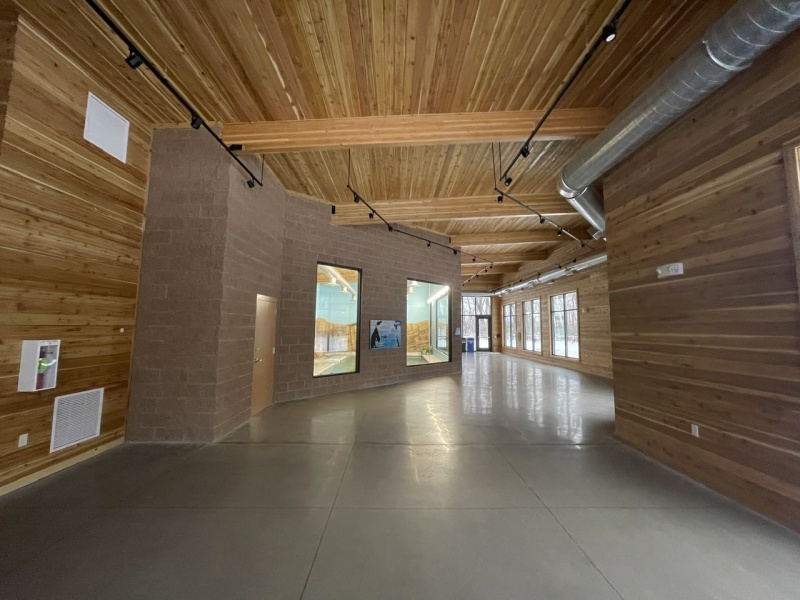
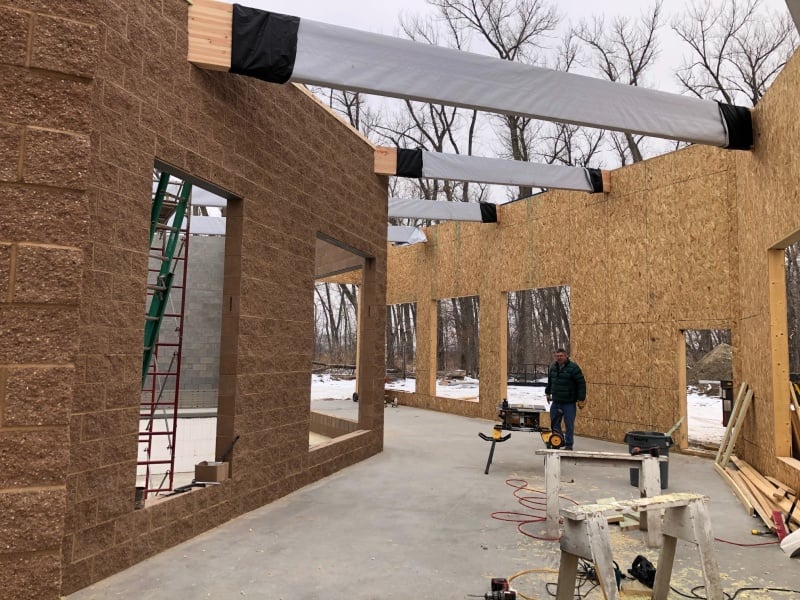
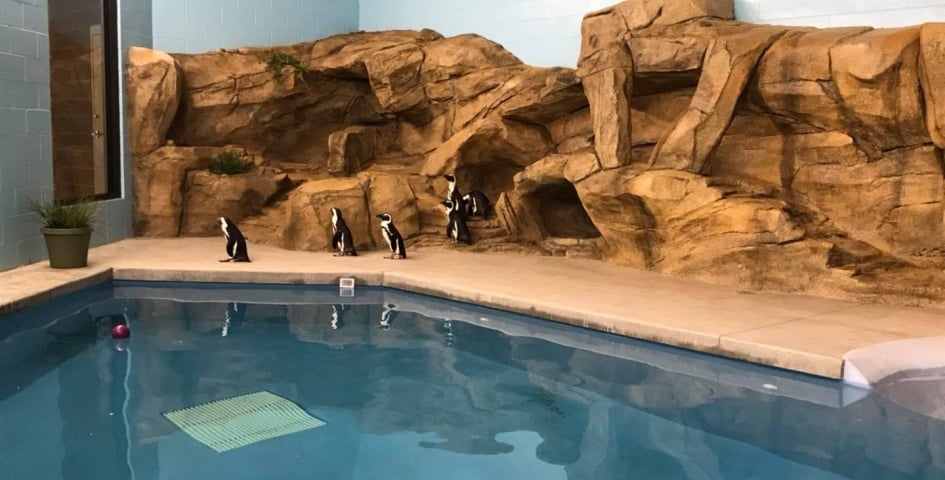
Awards/Certifications: Building Excellence Awards
BEA: 2022 Commercial Under 10K Sq. Ft. Runner Up
Building use:
The building is a Penguin enclosure. The exhibit includes an outdoor and indoor pool with naturalistic rock work. It houses eight male African penguins.
SIP benefits for this job:
Because of the superior insulating quality of SIP construction, and that the R-value increases as temperatures fall.
The Dakota Zoo is also a past customer of Dave Nelson and Enercept. They partnered together on a small petting barn, and refrigerated building for food, and have plans to build a 24' x 24' Honor display building in 2022.
SIP wall thickness: 8' walls with EPS foam core
SIP roof thickness: 10" roof with EPS foam core
Comments on labor saving, construction time, construction costs, and energy savings:
Dave said that building with SIPs definitely saves on labor costs, and enabled him to enclose the building more quickly so he could start heating the enclosure for winter finishing. He also appreciates the excellent service he receives from Enercept.
Innovative design elements:
The 10" double-sided roof panels are supported by several engineered glu-lam beams. All SIPs were built to structurally engineered specifications.
HVAC:
The Penguin exhibit area has an Aaon mechanical system with a highly efficient energy wheel to provide air changes as well as control the humidity while maintaining the heating and cooling needs of this space. The viewing area is also heated and cooled with Aaon mechanical equipment. It is paired with a RenewAire energy recovery ventilator. Building pressure controls allow the viewing area to always remain in positive pressure without holding exterior doors open.
Additional comments:
Northern Plains Heating and Air were excited when they got the call to design an HVAC system for the new Penguin Exhibit for the Dakota Zoo. And equally excited to hear it was a structural insulated panel construction, which would allow them to control building pressure better than a typical structure using general building practices. The one demand that Dave Nelson with Nelson Builders had for Northern Plains was "we want to be able to see the penguins not smell them"!
The Dakota Zoo is partnered with the Saving Animals from Extinction Group and participates in the Species Survival Plan. African penguins are on the Endangered Species list and the zoo welcomed a female African penguin in 2022.
3100 9th Ave SE
Watertown, SD 57201
Phone: (605) 882-2222
Fax: (605) 882-2753
E-mail: info@enercept.com
© Copyright 2018 Enercept, Inc.