CONTACT US:
3100 9th Ave SE
Watertown, SD 57201
Phone: (605) 882-2222
Fax: (605) 882-2753
E-mail: info@enercept.com
Applications
Resources
Find Enercept
Projects
© Copyright 2018 Enercept, Inc.
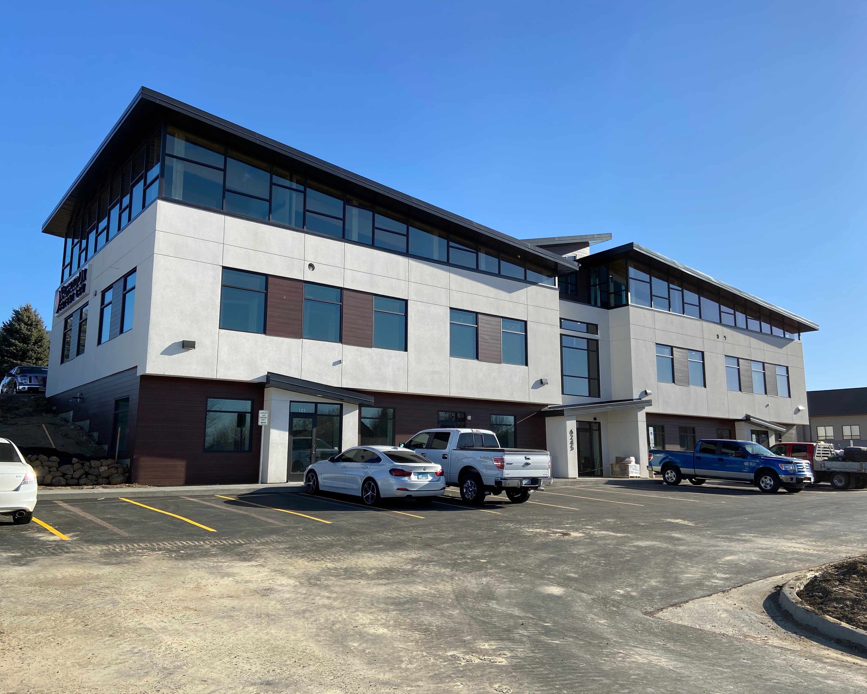
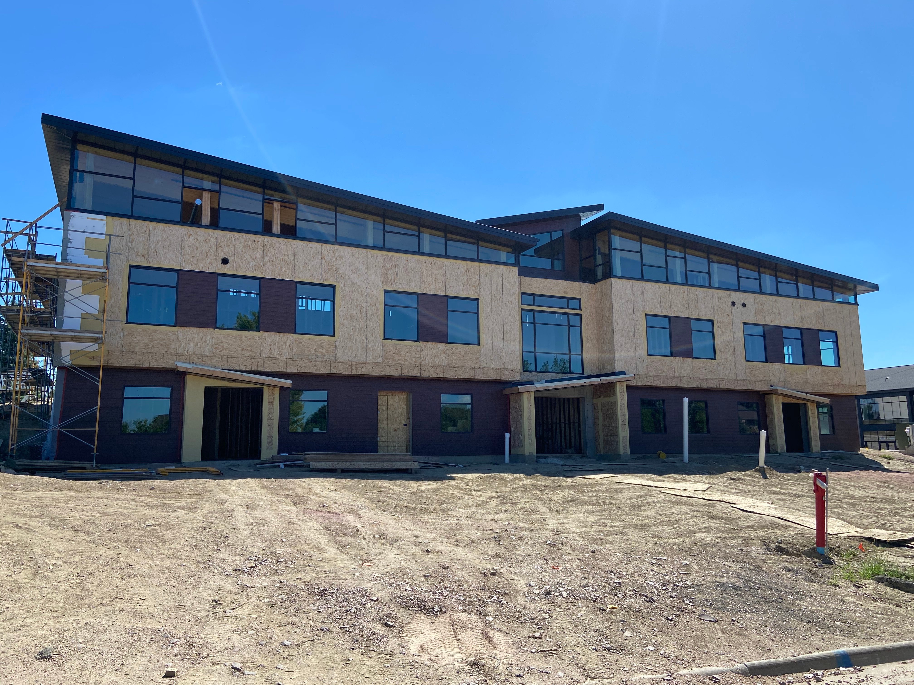
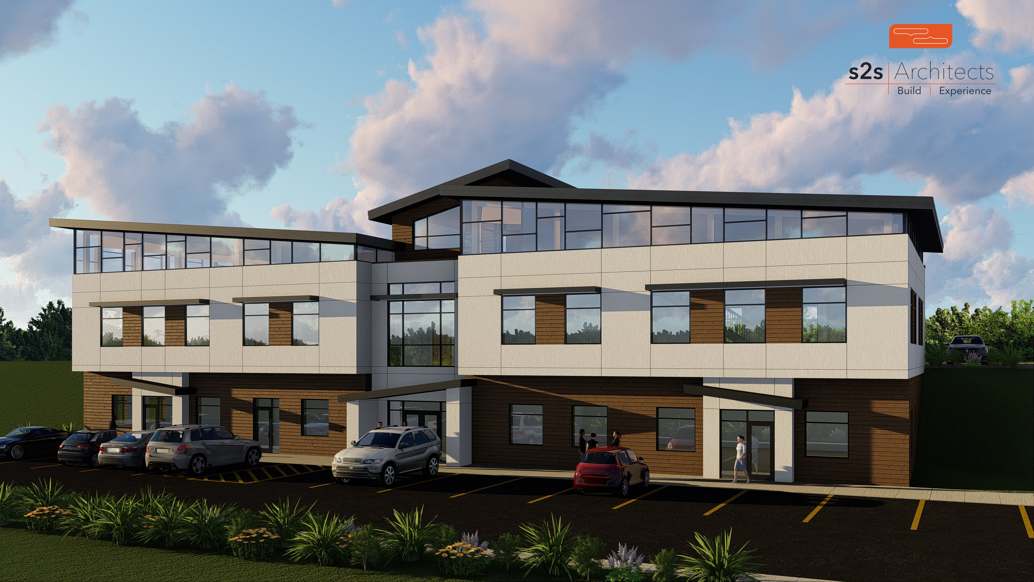
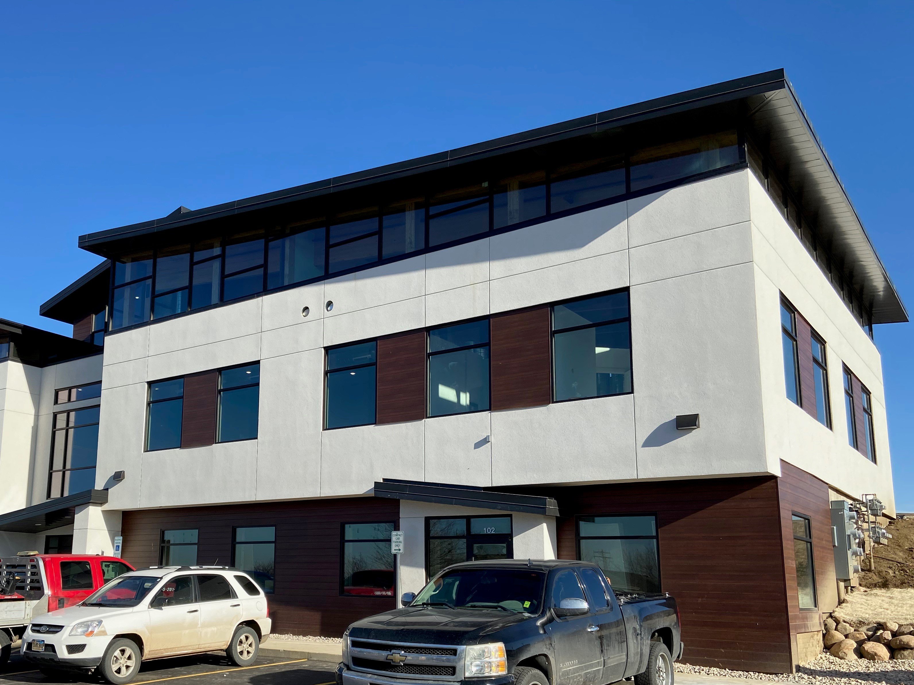
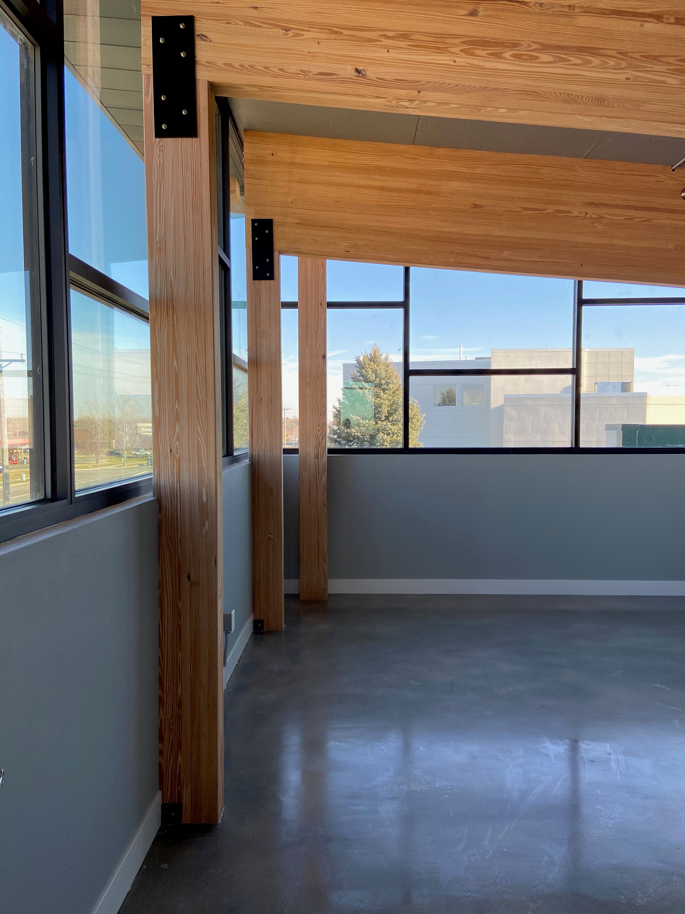
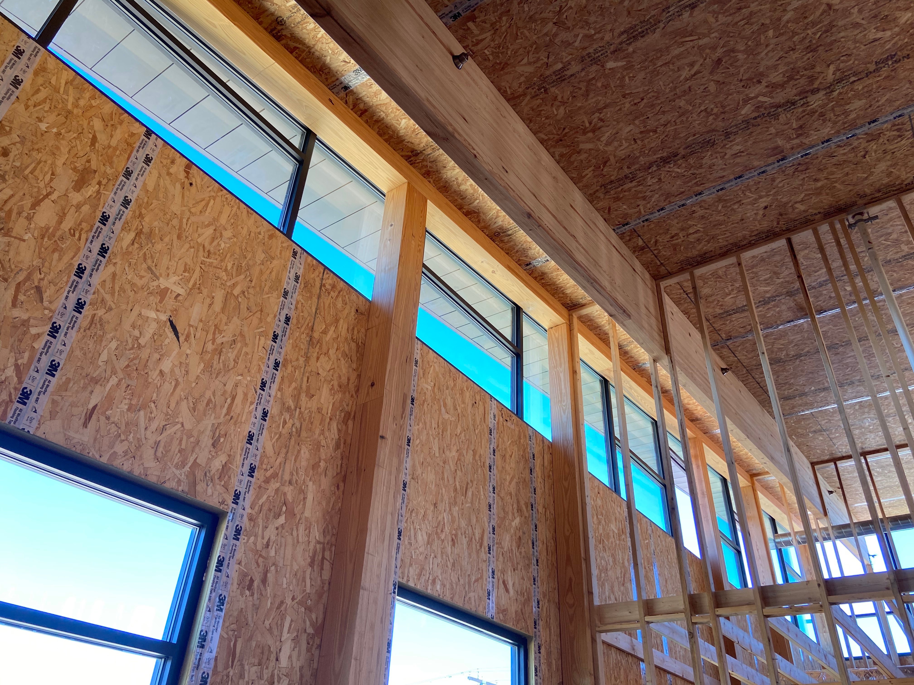

This sprawling 13,081 sq. ft. office building located in Sioux Falls, South Dakota is home to rented office and retail space. The owner's office suite is on the upper floor/penthouse. The owners/builders were looking for an open timber concept with excellent lines and architecture. SIP construction was perfect solution for the clean wall lines and distinct roof lines. Speed of assembly was also an important decision factor as they wanted to have the building completed within the year.
Innes Henderson with s2s Architects commented, " The utilization of the glue-lam timber frame and the SIP wall and roof panels created a nearly seamless systems built approach to doing this large commercial building."
The combination of a timber and SIP in a commercial environment, and getting away from a steel frame/steel stud construction made for a warmer and more inviting environment. LED lights were used throughout the building; large clerestory windows provide abundant natural light. The landscaping will include South Dakota river rock and boulders. The interior features natural finishes on the glue-lam timbers, and polished concrete floors. The Stencil Group is a regional premier commercial builder, specializing in multi-family housing. This was a positive experience for the organization. We're hopeful they will carry this experience forward on future collaborations with SIPs. The contemporary design, open office concept combined with natural elements creates an inviting place to work and conduct business. It is a nice addition to a progressive community like Sioux Falls.
Date completed: December 2020
Dimensions of building:
Main Level 48' x 128'
2nd Level 47' x 128'
3rd Level 46' x 128'
Total sq. ft. of conditioned space: 13,081 sq. ft.
Designed by:
s2s Architects - LEED AP Certified
Contact Name: Innes Henderson
67 W 5th St; Ste 834
Winona, MN 55987
Phone: 507-400-5700
SIP wall thickness and core material: 6" wall panels with EPS insulating core
SIP roof thickness and core material: 10" roof panels with EPS insulating core
HVAC system used on the project:
Forced Air Natural Gas heating system with individual zoned areas for efficiency.
3100 9th Ave SE
Watertown, SD 57201
Phone: (605) 882-2222
Fax: (605) 882-2753
E-mail: info@enercept.com
© Copyright 2018 Enercept, Inc.