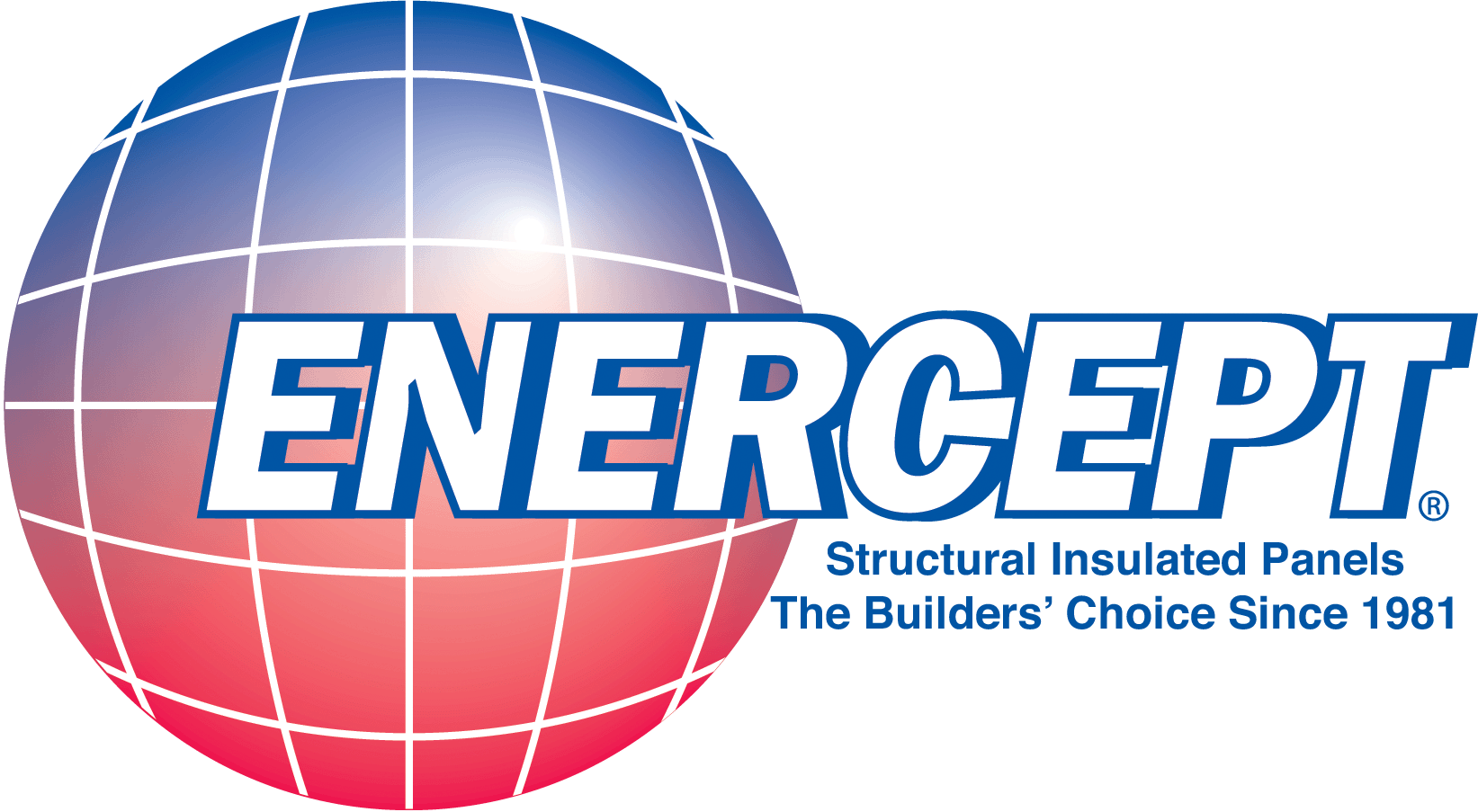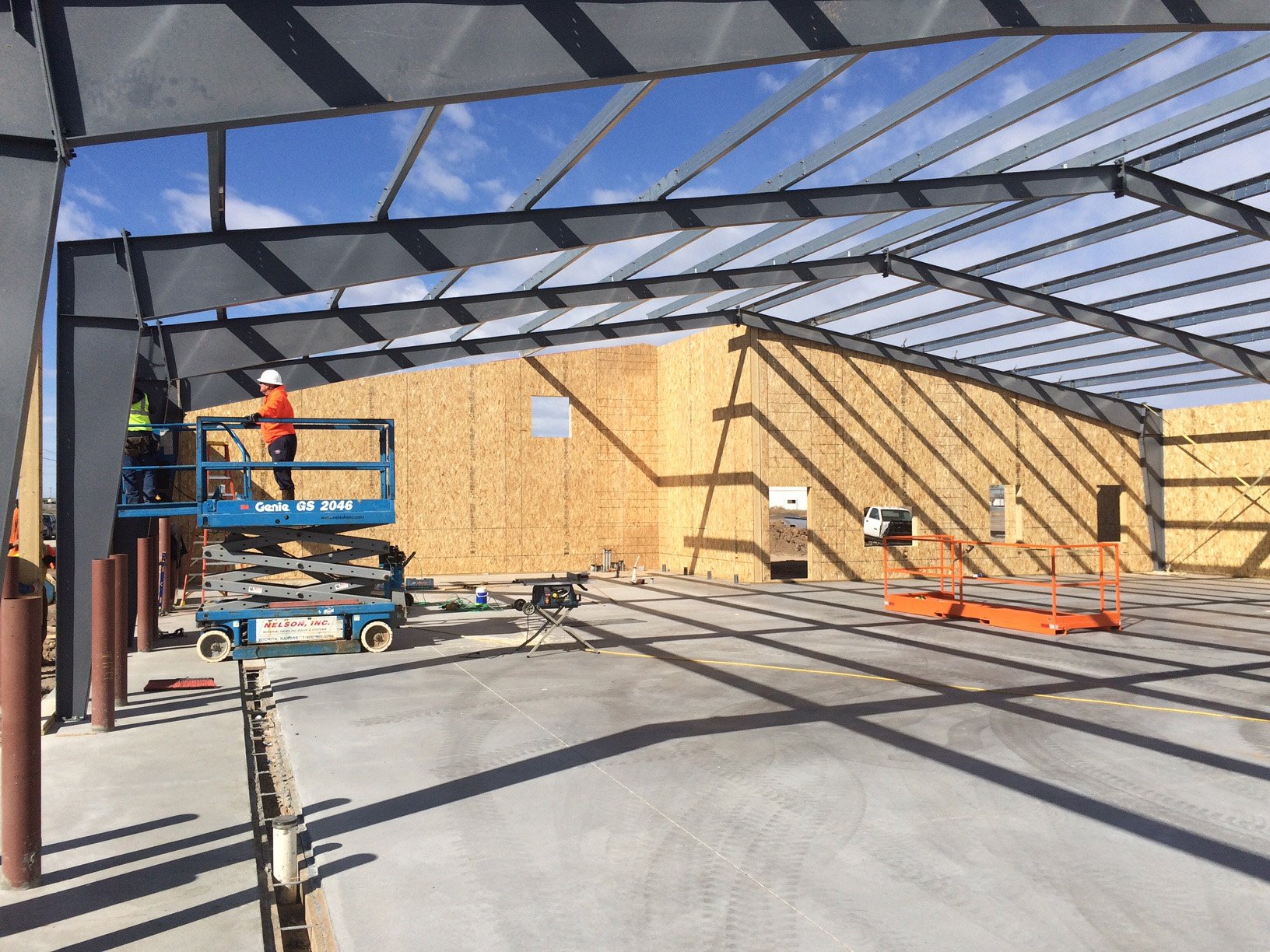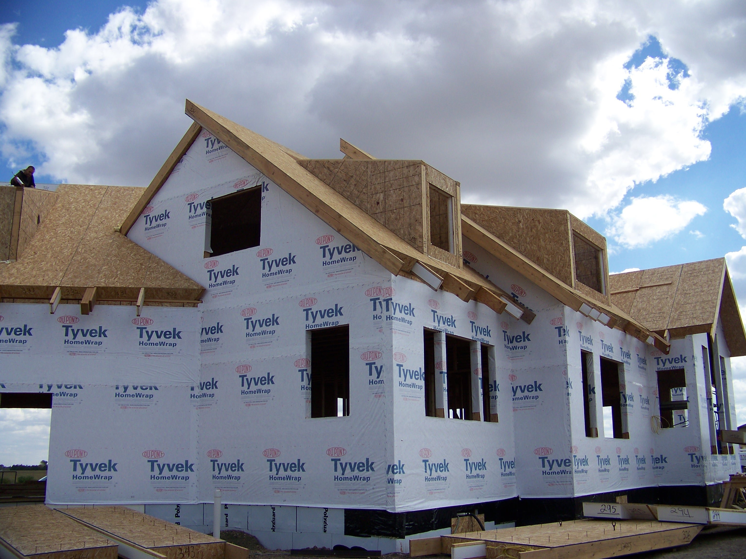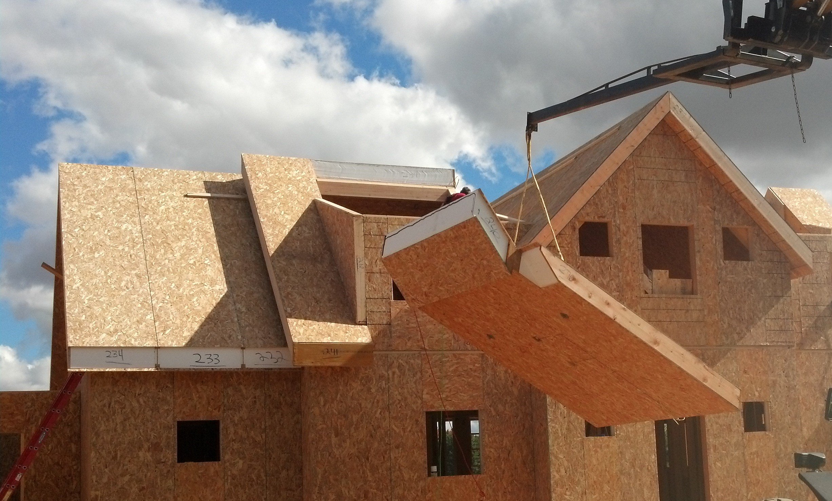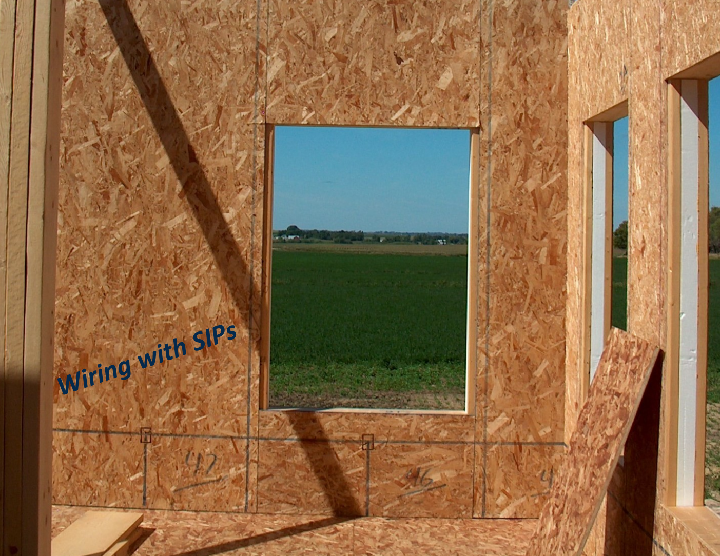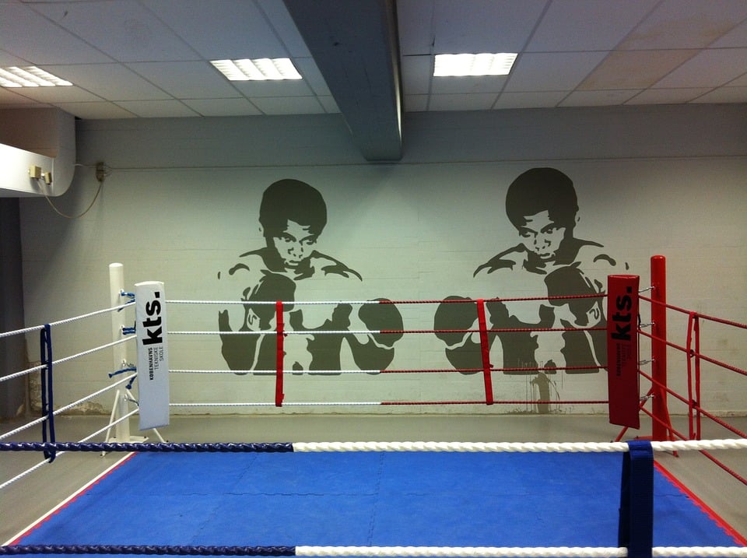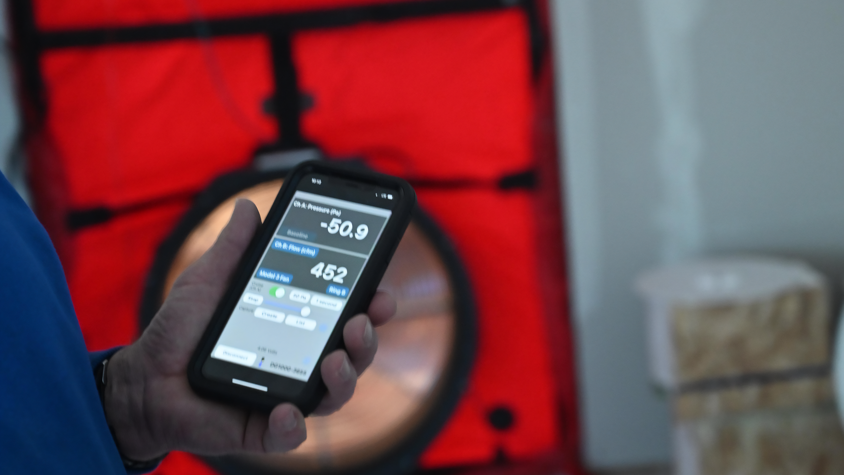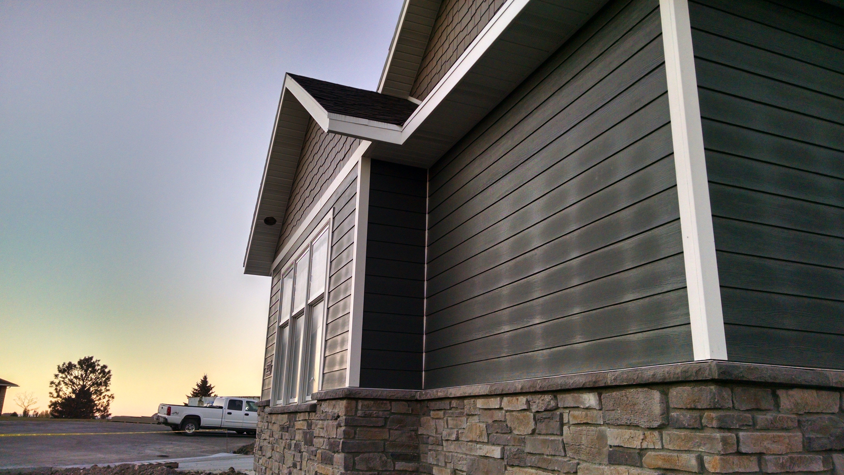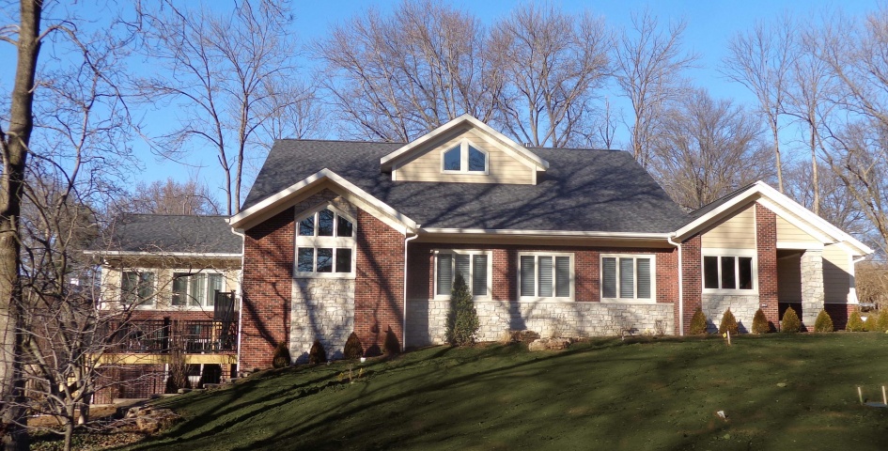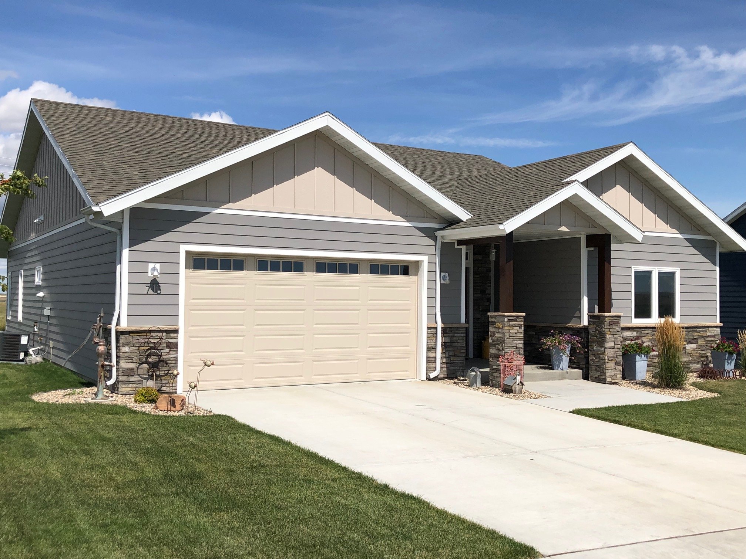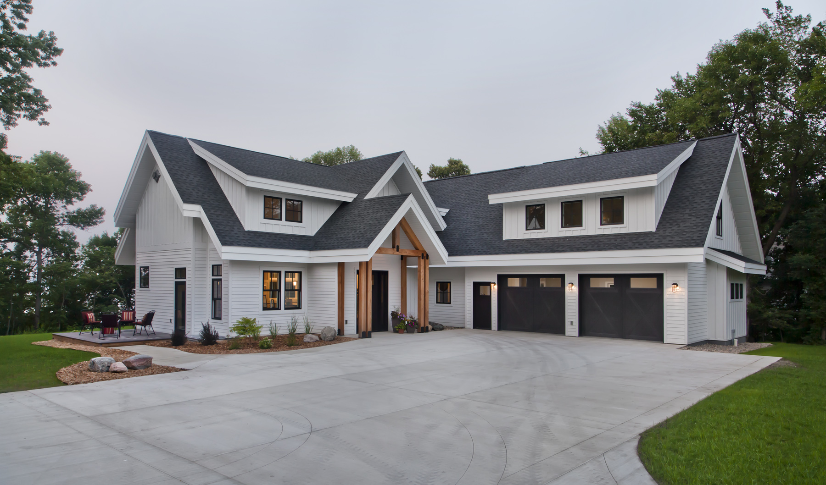Not only was this home the 2018 SIPA Building Excellence First Place Award Winner - Single Family Homes Under 3,000 sq. ft. and Overall Residential Winner, it's a winner in the downtown landscape of Edmond.
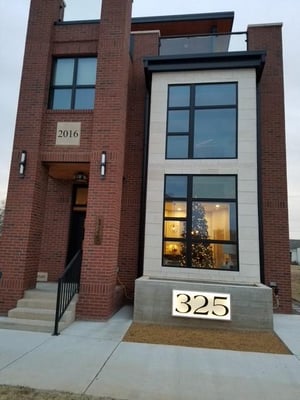 Chapman's Infill-Build, Edmond, OK. SIPs by Enercept.
Chapman's Infill-Build, Edmond, OK. SIPs by Enercept.
The Chapman Infill-Build is a primary residence for Dr. David Chapman and his wife, Julie. They also rent the apartment above the garage, short term, to people visiting the Edmond area through an online listing on Airbnb.
Dr. Chapman has long been an advocate for in-building and renewing neighborhoods within the city. The home's tall, narrow design and red brick exterior help the modern appearance of the home to blend in well with Edmond's historic downtown.
The home is located roughly 500' from a train track. The sound dampening qualities of SIP construction help diminish noise from passing trains as well as downtown traffic.
In addition to advocating for urban renewal, Dr. Chapman is also very interested in sustainable city planning and building homes that are environmentally friendly. He liked the fact that there is less job site waste when building with SIPs and that their home would be energy efficient.
The physical design of this home lent itself well to SIP construction. The roof/third-story deck worked well because of the superior strength of the structural panels.
The Chapman home was featured in an article published in the September 2017 edition of Edmond Outlook. The article, titled "Urban Aspiration" is about downtown revitalization and urban sustainability. Dr. Chapman has been lecturing and studying New Urbanism for several years and said it was "time to close the gap between his walk and talk" and move from their surban home into the urban area.
.jpg?width=480&name=2016%20Chapman%20(1).jpg) |
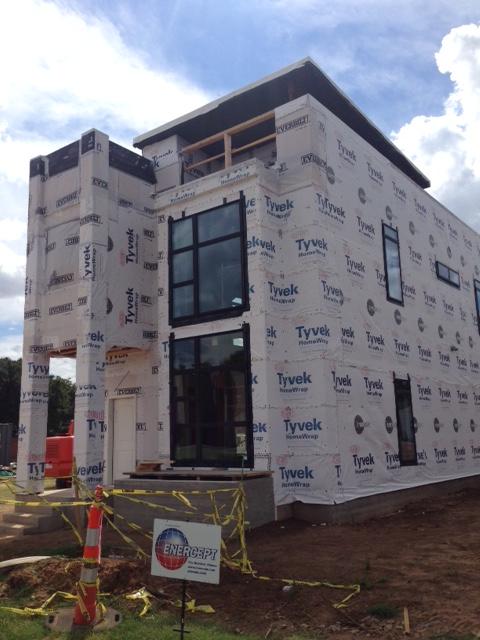 |
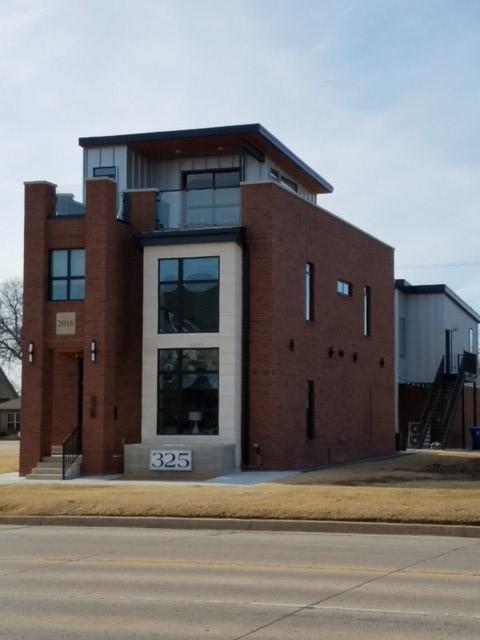 |
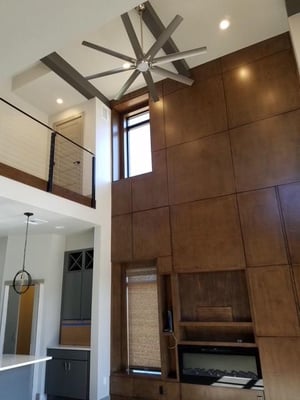
Details About this Project:
- Date Completed: 2017
- Dimensions of building: Main and 2nd level 23' x 46'; 3rd level 18' x 18'; garage apartment 25' x 31'
- Total sq. ft. of conditioned space: 2,400 sq. ft. plus 775 sq. ft. apartment
- SIP wall thickness and core material: 6" and 8" EPS SIP wall panels
- SIP roof thickness and core material: 8" EPS SIP roof panels
- Built by: TL Construction of Oklahoma, LLC
- Designed by: Matthew McLarty of Edmond, OK
With beauty and efficiency, Enercept SIPs are custom made to reflect your vision for the energy efficient home of your dreams.
