Nature’s Thermal Image
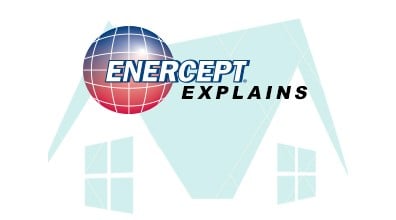
As the weather turns colder and the first frost of the season is just around the corner, have you ever noticed the narrow vertical stripes on a roof or side of a home? What you are seeing is often called frost stripes or “frost ghosting” and is the visual effects of heat loss from a home or building. It is nature’s thermal image.
You may have seen some houses have frost collect or show up on very narrow vertical rows where the roof rafters lay below it. Some houses have frost lines appear where frost collected in wider vertical stripes on a porch or overhang. Others have the stipes appear vertically along the home’s siding from wall studs. What you are witnessing here is what’s called “thermal bridging”. If you’ve been around the construction and insulation industry you probably know the term thermal bridging, also known as cold bridges or heat bridges.
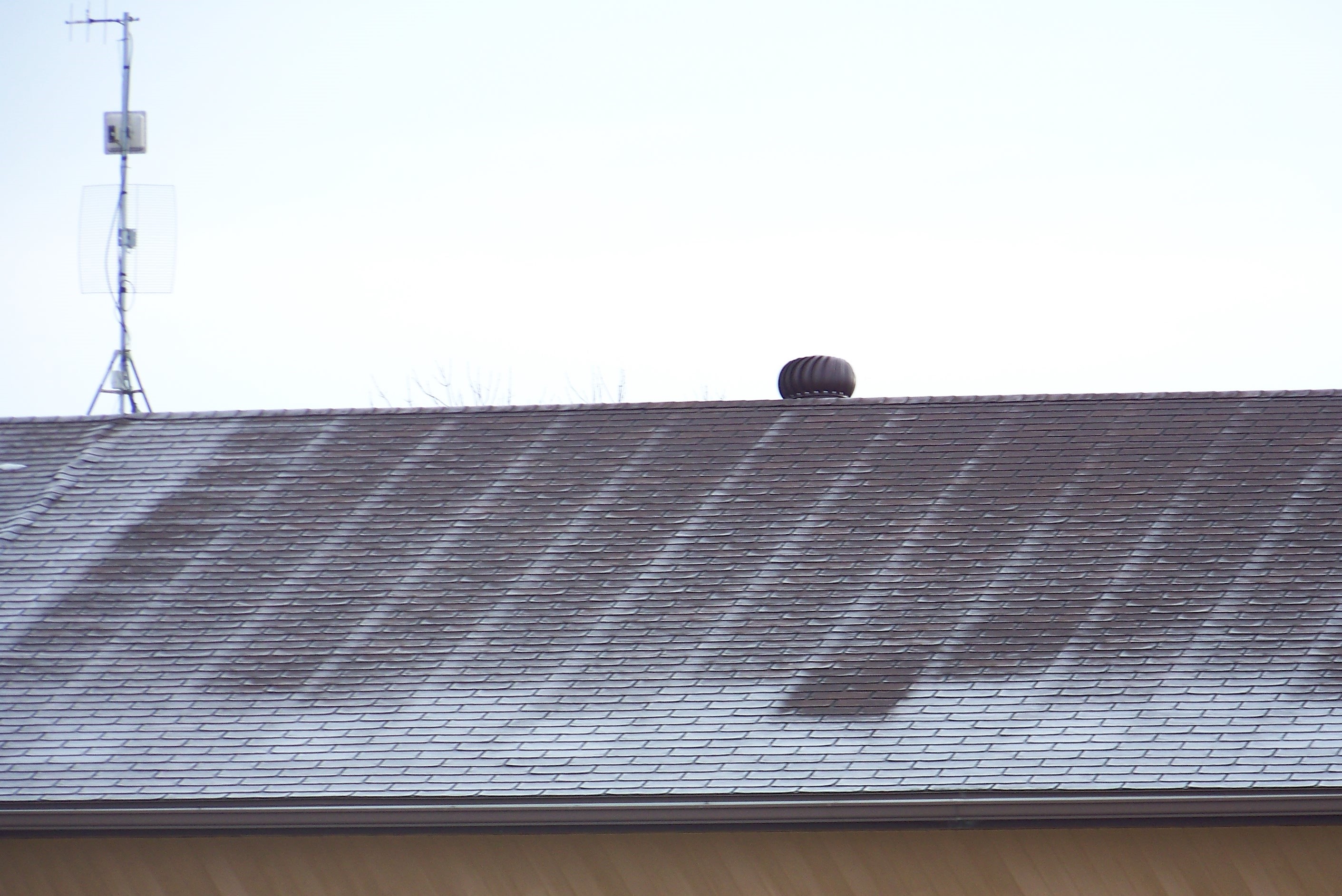
Thermal bridging is a result of conductive materials that allow heat to bypass insulation. In standard construction, these conductive materials include wood in the form of studs, top plates, headers, rafters or any material other than insulation that connects the inside to the outside. Again, a thermal bridge is a gap in the insulation that forms the thermal envelope of the structure. The problem with standard framing is that wood has an R-value of only about 1.4 per inch. In standard 2-by-4 construction this means that every 16 inches on center you have a thermal bridge of 1.5 inches (the actual width of two-inch nominal lumber) where heat can bypass the insulation and conduct through the wood rapidly. The real R-value of a wall ends up being far less R-value of your cavity insulation.
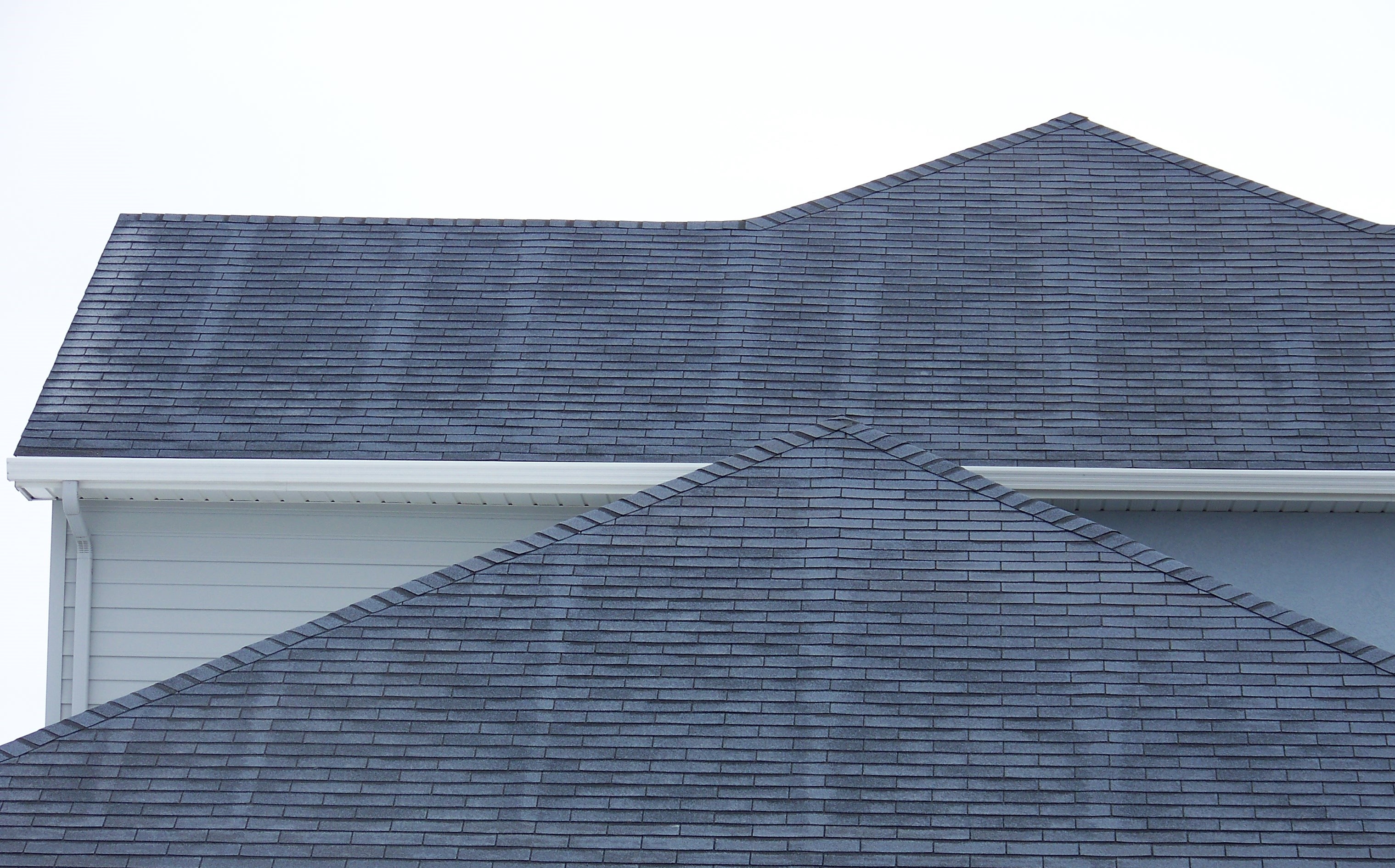
Building with SIPs forms a continuous barrier with very limited thermal bridging from studs. In addition, the seams are minimized because, unlike 4-by-8 sheathing,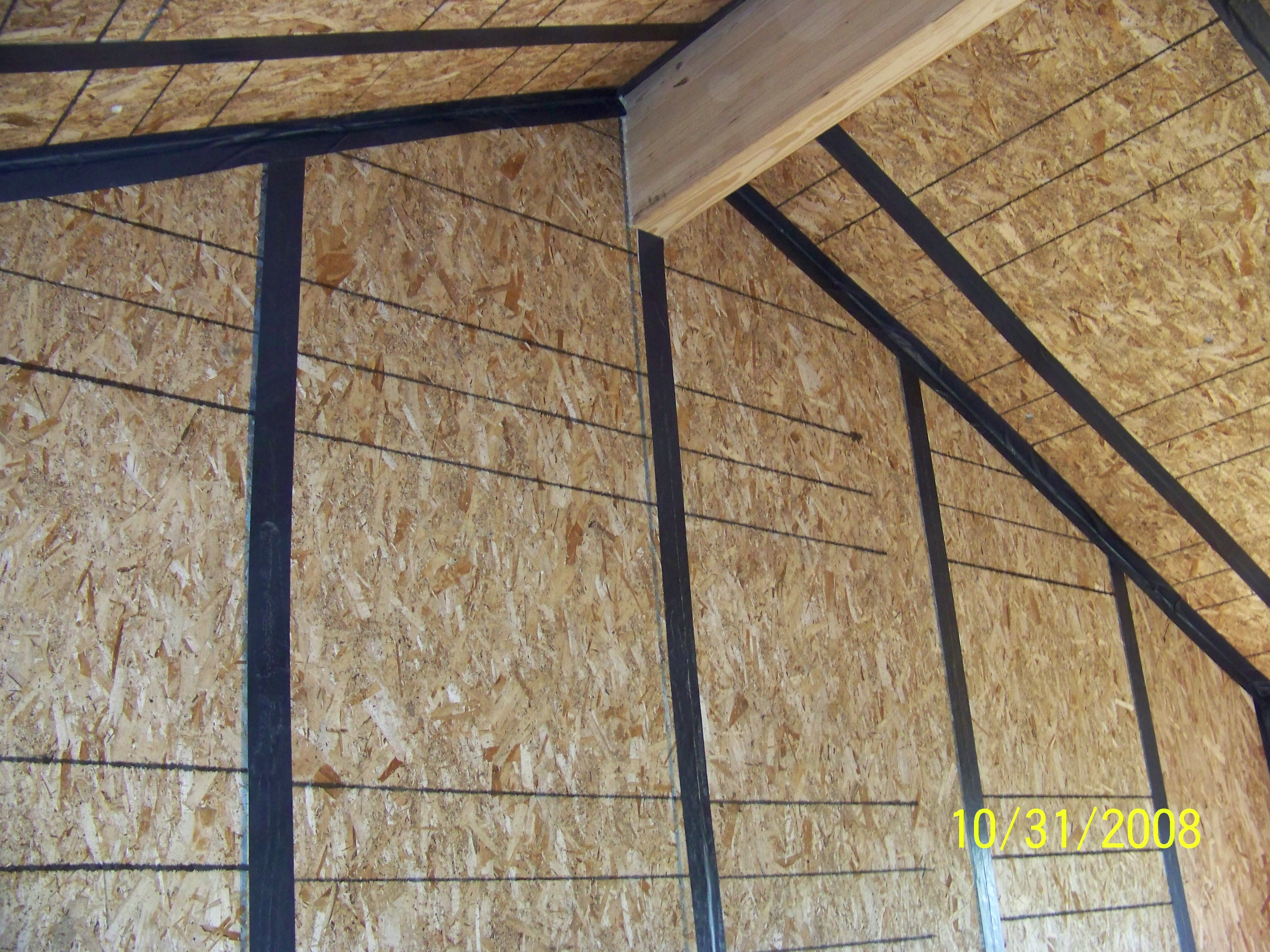 the OSB-covered SIPS are up to 8-feet wide and they run the entire height of the wall. The window and door openings are precision cut at the factory based on the architect’s specifications. During installation, each seam is filled with a mastic/caulk and sealed with tape.
the OSB-covered SIPS are up to 8-feet wide and they run the entire height of the wall. The window and door openings are precision cut at the factory based on the architect’s specifications. During installation, each seam is filled with a mastic/caulk and sealed with tape. 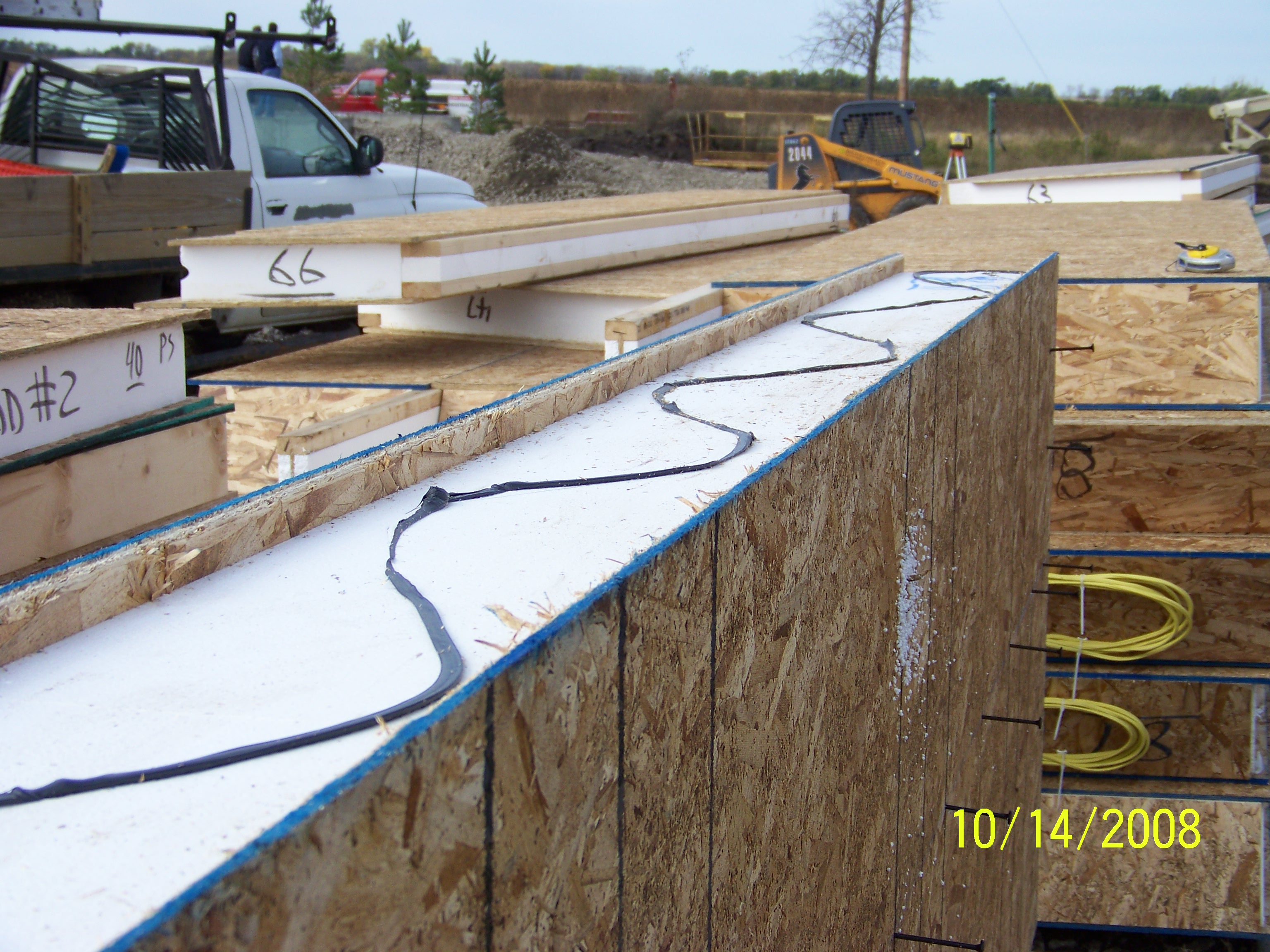
Heat escaping from a building follows the path of least resistance. Thermal bridging generally occurs when there is a break in, or penetration of, the insulation. Thermal bridges can be caused by:
- The junctions between the wall and floor
- The junctions between the wall and roof
- Holes in the building envelope for pipes and cables
- Window and door reveals
- Steel wall ties used in masonry construction (e.g. cavity walls)
SIPs do a far superior job in reducing thermal bridging compared to traditional stick-framed buildings. For example, Enercept SIPs almost completely eliminate thermal bridging in the field or uninterrupted areas of panel. Walls of typical stick framing that do not have insulated sheathing and thermal bridging reduction factors are often calculated at 25 percent of the total wall area. That’s a lot of thermal bridging! Enercept SIPs have only 3 to 5 percent.
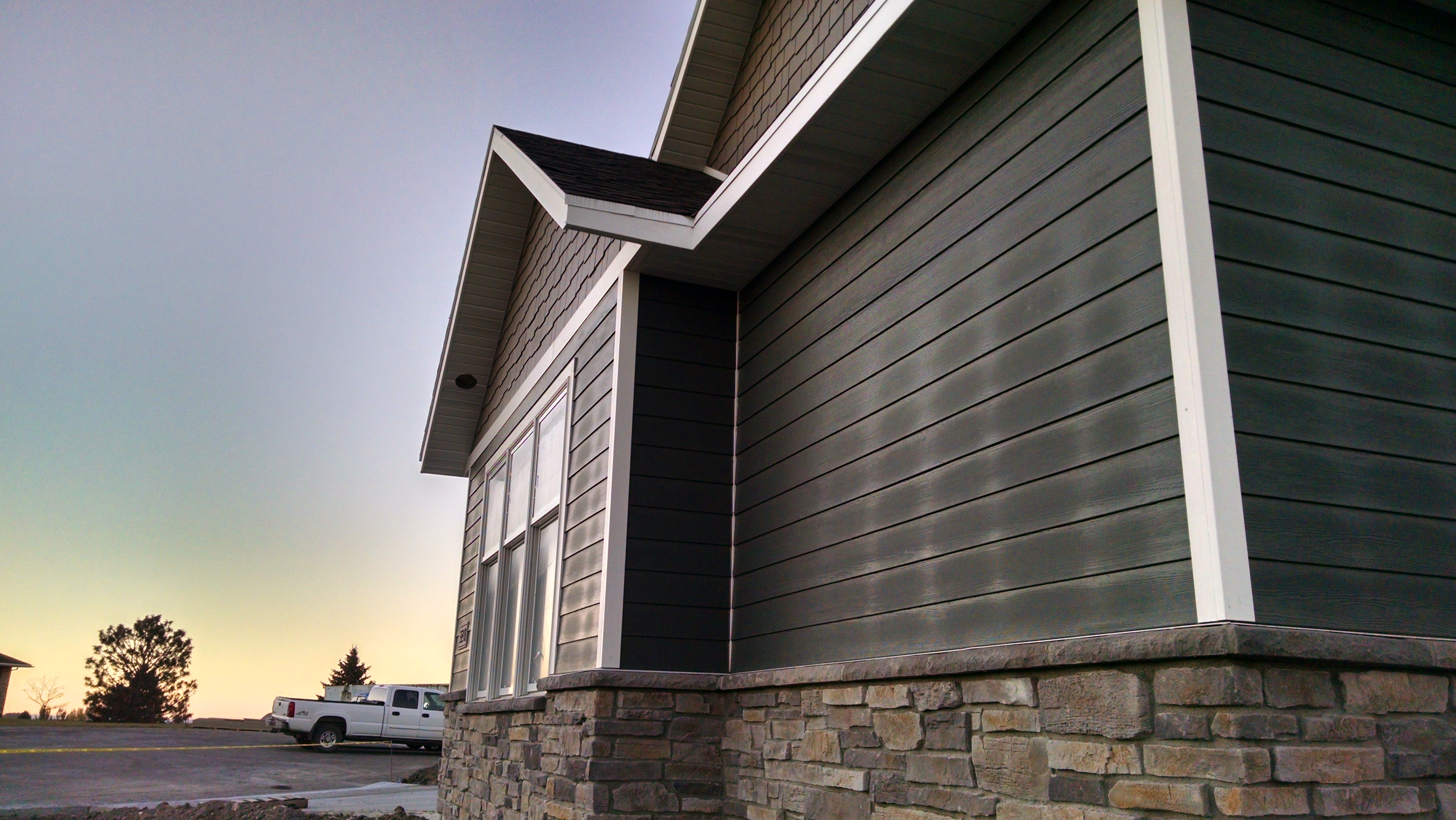
Thermal bridging not only creates areas of heat loss, it can be a prime area for mold and wood rot to begin due to condensation. When warm air from inside the house escapes through the bypasses, moisture condenses on the studs or rafters where the frost can form, When the outside temperature rises again, the frost thaws and creates an environment where water can collect and cause mold. SIPS have several unique properties and one very important property is they are much more airtight, and condensation is virtually eliminated. It’s well known that SIPS outperform stick construction in whole-wall R-values, taking into account the entire wall assembly, including heat transfer through the structural members, at corners and other joints, and around windows which creates high-performance building envelopes.
In the passive house and zero energy industry, where energy efficiency, comfort and clean air are the goals, Enercept SIPs are an excellent building solution.
Our Mission: Our Commitment
When you build with Enercept SIPs we provide a building that will go up faster and will be warmer, tighter, stronger, quieter and more cost-effective than conventional construction. It is a commitment that others simply can’t beat!

